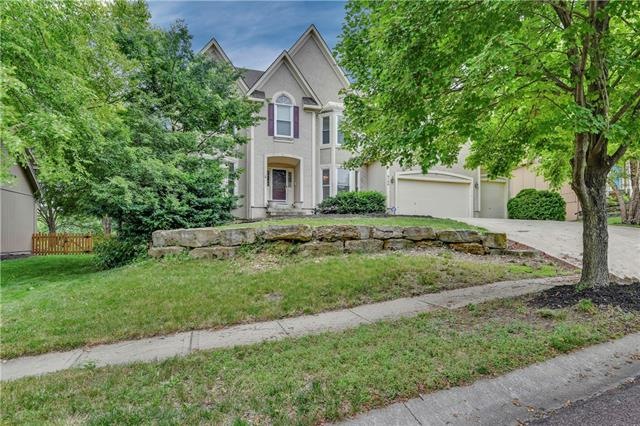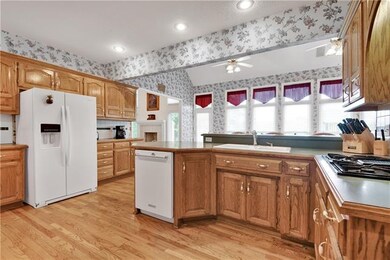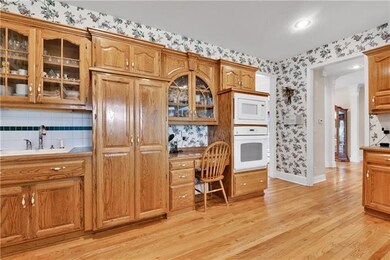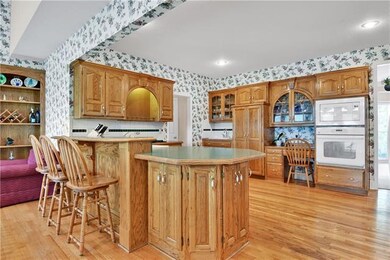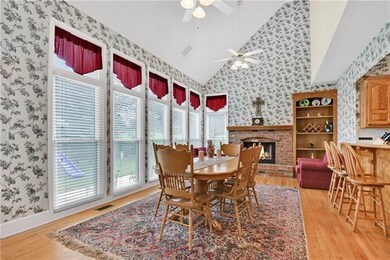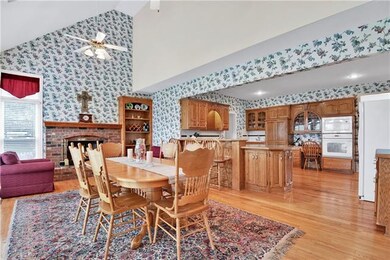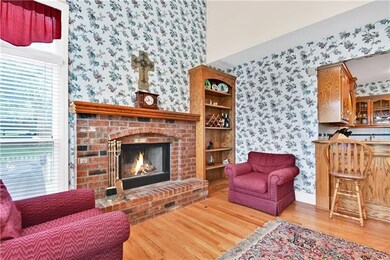
9105 W 148th Terrace Overland Park, KS 66221
South Overland Park NeighborhoodEstimated Value: $594,000 - $633,767
Highlights
- Clubhouse
- Family Room with Fireplace
- Vaulted Ceiling
- Sunset Ridge Elementary School Rated A+
- Hearth Room
- Traditional Architecture
About This Home
As of August 2021BEAUTIFUL 2 STORY IN WELLINGTON PARK ON A CUL-DE-SAC! NEWER ROOF AND HVAC! PRIVATE TREED LOT BACKS TO GREEN SPACE. Award winning Blue Valley School District. Family room with vaulted ceilings and fireplace. Hearth room has brick fireplace and vaulted ceilings. Kitchen features gas cooktop, backsplash, pantry and 2 sinks! Master bedroom has sitting area with built-ins and fireplace, walk in closet and private bathroom with jacuzzi tub and double vanity. Finished walk out lower level has huge recreation room, 6th bedroom and full bathroom. Patio overlooks private fenced yard.
Last Agent to Sell the Property
Keller Williams Realty Partners Inc. License #SP00228927 Listed on: 06/23/2021

Home Details
Home Type
- Single Family
Est. Annual Taxes
- $5,383
Year Built
- Built in 1996
Lot Details
- 10,808 Sq Ft Lot
- Side Green Space
- Cul-De-Sac
- Many Trees
HOA Fees
- $54 Monthly HOA Fees
Parking
- 3 Car Attached Garage
- Front Facing Garage
Home Design
- Traditional Architecture
- Composition Roof
Interior Spaces
- Wet Bar: Carpet, Fireplace, Vinyl, Hardwood, Kitchen Island, Pantry, Cathedral/Vaulted Ceiling, Ceiling Fan(s), Walk-In Closet(s), Double Vanity, Whirlpool Tub
- Built-In Features: Carpet, Fireplace, Vinyl, Hardwood, Kitchen Island, Pantry, Cathedral/Vaulted Ceiling, Ceiling Fan(s), Walk-In Closet(s), Double Vanity, Whirlpool Tub
- Vaulted Ceiling
- Ceiling Fan: Carpet, Fireplace, Vinyl, Hardwood, Kitchen Island, Pantry, Cathedral/Vaulted Ceiling, Ceiling Fan(s), Walk-In Closet(s), Double Vanity, Whirlpool Tub
- Skylights
- Fireplace With Gas Starter
- Shades
- Plantation Shutters
- Drapes & Rods
- Family Room with Fireplace
- 3 Fireplaces
- Great Room
- Separate Formal Living Room
- Sitting Room
- Formal Dining Room
- Den
- Loft
Kitchen
- Hearth Room
- Eat-In Kitchen
- Gas Oven or Range
- Dishwasher
- Kitchen Island
- Granite Countertops
- Laminate Countertops
- Disposal
Flooring
- Wood
- Wall to Wall Carpet
- Linoleum
- Laminate
- Stone
- Ceramic Tile
- Luxury Vinyl Plank Tile
- Luxury Vinyl Tile
Bedrooms and Bathrooms
- 6 Bedrooms
- Cedar Closet: Carpet, Fireplace, Vinyl, Hardwood, Kitchen Island, Pantry, Cathedral/Vaulted Ceiling, Ceiling Fan(s), Walk-In Closet(s), Double Vanity, Whirlpool Tub
- Walk-In Closet: Carpet, Fireplace, Vinyl, Hardwood, Kitchen Island, Pantry, Cathedral/Vaulted Ceiling, Ceiling Fan(s), Walk-In Closet(s), Double Vanity, Whirlpool Tub
- Double Vanity
- Whirlpool Bathtub
- Bathtub with Shower
Laundry
- Laundry Room
- Laundry on main level
Basement
- Walk-Out Basement
- Sub-Basement: Recreation Room, Sixth Bedroom
Outdoor Features
- Enclosed patio or porch
- Playground
Schools
- Sunset Ridge Elementary School
- Blue Valley West High School
Additional Features
- City Lot
- Forced Air Zoned Heating and Cooling System
Listing and Financial Details
- Assessor Parcel Number NP08730000 0074
Community Details
Overview
- Association fees include trash pick up
- Wellington Park Carriage Hills Subdivision
Amenities
- Clubhouse
- Party Room
Recreation
- Tennis Courts
- Community Pool
- Trails
Ownership History
Purchase Details
Purchase Details
Home Financials for this Owner
Home Financials are based on the most recent Mortgage that was taken out on this home.Purchase Details
Home Financials for this Owner
Home Financials are based on the most recent Mortgage that was taken out on this home.Purchase Details
Purchase Details
Similar Homes in the area
Home Values in the Area
Average Home Value in this Area
Purchase History
| Date | Buyer | Sale Price | Title Company |
|---|---|---|---|
| 9105 Properties Llc | -- | None Listed On Document | |
| Samuel John N | -- | Meridian Title Company | |
| Montalvo Freddie | -- | Chicago Title Insurance Comp | |
| Bayne Norman R | -- | -- | |
| Bayne Norman R | -- | -- |
Mortgage History
| Date | Status | Borrower | Loan Amount |
|---|---|---|---|
| Previous Owner | Samuel John N | $337,500 | |
| Previous Owner | Montalvo Freddie | $358,128 | |
| Previous Owner | Montalvo Freddie | $402,000 | |
| Previous Owner | Montalvo Freddie | $397,000 | |
| Previous Owner | Montalvo Freddie | $371,000 | |
| Previous Owner | Montalvo Freddie | $369,000 |
Property History
| Date | Event | Price | Change | Sq Ft Price |
|---|---|---|---|---|
| 08/10/2021 08/10/21 | Sold | -- | -- | -- |
| 07/11/2021 07/11/21 | Pending | -- | -- | -- |
| 06/23/2021 06/23/21 | For Sale | $425,000 | -- | $85 / Sq Ft |
Tax History Compared to Growth
Tax History
| Year | Tax Paid | Tax Assessment Tax Assessment Total Assessment is a certain percentage of the fair market value that is determined by local assessors to be the total taxable value of land and additions on the property. | Land | Improvement |
|---|---|---|---|---|
| 2024 | $5,991 | $58,454 | $11,763 | $46,691 |
| 2023 | $6,403 | $61,398 | $11,763 | $49,635 |
| 2022 | $5,489 | $51,750 | $11,763 | $39,987 |
| 2021 | $5,435 | $48,645 | $9,405 | $39,240 |
| 2020 | $5,417 | $48,151 | $8,171 | $39,980 |
| 2019 | $5,810 | $50,543 | $7,107 | $43,436 |
| 2018 | $5,701 | $48,611 | $7,107 | $41,504 |
| 2017 | $5,636 | $47,208 | $7,107 | $40,101 |
| 2016 | $5,184 | $43,390 | $7,107 | $36,283 |
| 2015 | $5,157 | $42,976 | $7,107 | $35,869 |
| 2013 | -- | $40,147 | $7,107 | $33,040 |
Agents Affiliated with this Home
-
Bryan Huff

Seller's Agent in 2021
Bryan Huff
Keller Williams Realty Partners Inc.
(913) 907-0760
71 in this area
1,070 Total Sales
-
Nicholas Larson

Seller Co-Listing Agent in 2021
Nicholas Larson
Keller Williams Realty Partners Inc.
(402) 681-9328
4 in this area
160 Total Sales
-
John samuel
J
Buyer's Agent in 2021
John samuel
Sean & Associates LLC
(816) 739-9327
2 in this area
109 Total Sales
Map
Source: Heartland MLS
MLS Number: 2329463
APN: NP08730000-0074
- 9314 W 146th Place
- 14713 Knox St
- 9800 W 147th St
- 9915 W 145th Ct
- 8215 W 150th St
- 14604 Wedd St
- 15349 Carter Rd
- 9905 W 144th St
- 15340 Knox St
- 8325 W 144th Place
- 15300 Mastin St
- 15225 Perry St
- 8007 W 146th Terrace
- 14413 Stearns St
- 15450 Antioch Rd
- 10303 W 151st Terrace
- 8821 W 142nd Place
- 10401 W 151st St
- 8817 W 142nd Place
- 8102 W 153rd St
- 9105 W 148th Terrace
- 9101 W 148th Terrace
- 9201 W 148th Terrace
- 9104 W 148th Terrace
- 9029 W 148th Terrace
- 9200 W 148th Terrace
- 9100 W 148th Terrace
- 9301 W 148th Terrace
- 9025 W 148th Terrace
- 9020 W 148th Terrace
- 9201 W 148th St
- 9300 W 148th Terrace
- 9101 W 148th St
- 9302 W 148th Place
- 9016 W 148th Terrace
- 9017 W 148th St
- 9305 W 148th Terrace
- 9021 W 148th Terrace
- 9012 W 148th Terrace
- 9013 W 148th St
