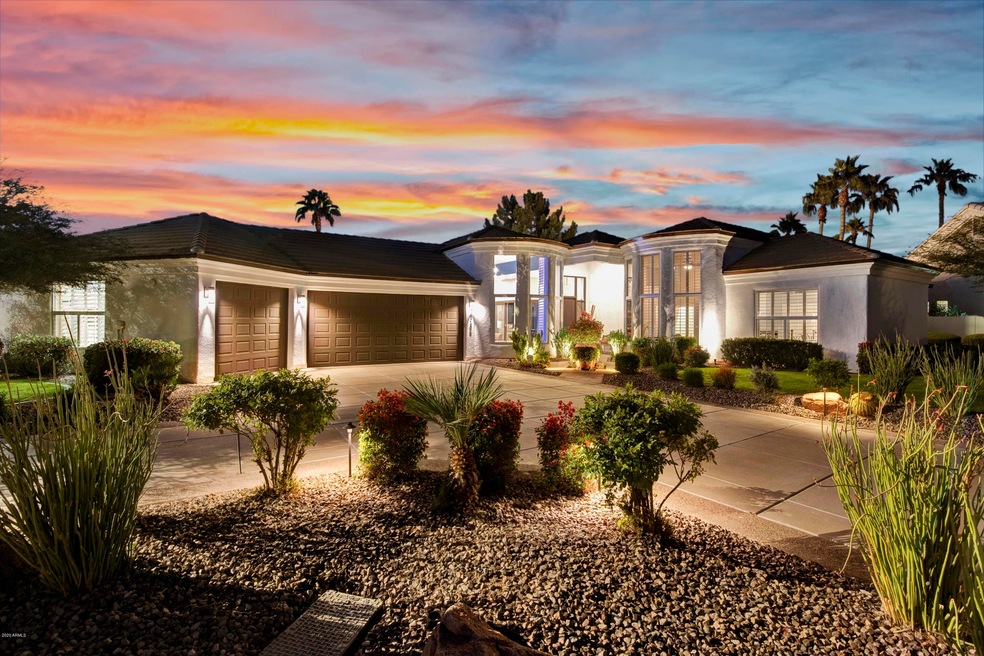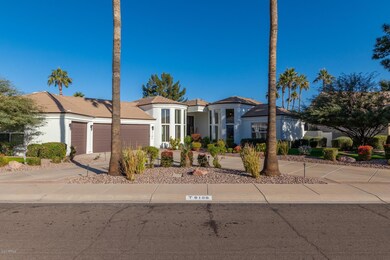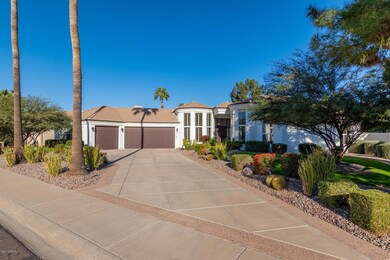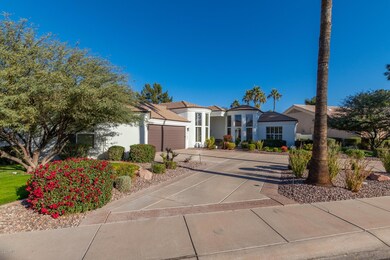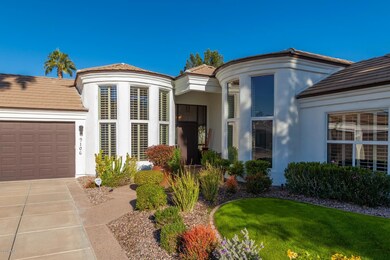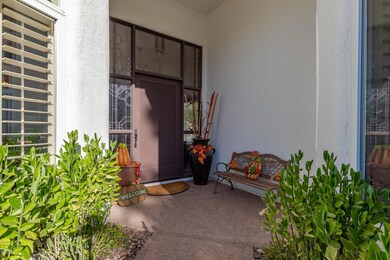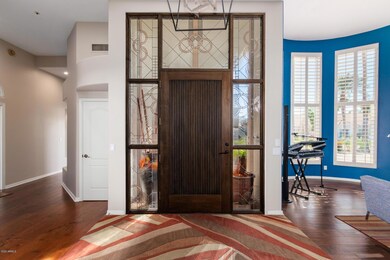
9106 E Charter Oak Dr Unit II Scottsdale, AZ 85260
Horizons NeighborhoodEstimated Value: $1,504,575 - $1,758,000
Highlights
- Heated Spa
- Fireplace in Primary Bedroom
- Wood Flooring
- Redfield Elementary School Rated A
- Vaulted Ceiling
- Santa Barbara Architecture
About This Home
As of December 2020Prepare to be Captivated by this Phenomenal Home! Anticipation will rise as you approach the front entry, and when you pass through your eyes will be drawn to the views of the inviting outdoor living spaces. As you tour the property you will be delighted with the ceiling architecture which varies from room to room. When you get to the kitchen you will know you have found your HOME! Expansive white quartz counters, high quality cabinetry, along with Wolf gas cooktop, double ovens, warming drawer, Sub-Zero, plus separate wine and beverage coolers all overlooking the resort backyard. The Master Retreat also opens to the backyard and features an incredible bath with luxury amenities and a spacious closet. Four additional bedrooms provide options for exercise and office space. The oversize 950+ square foot 3-car garage has epoxy flooring and excellent storage. Along with kitchen and bath remodels, this home has recent paint inside and out, total pool and deck remodeling, recent roofing including tile underlayment replacement. Landscape upgrades include a commercial-grade watering system, commercial-grade LED outdoor lighting system, commercial-grade high pressure misting system, and commercial-grade tension cable outdoor overhead lighting. In addition all windows have been replaced with JELD-WEN Low-E, Clear Glass windows. Superbly maintained by long-term owners, this property truly accentuates a Quality Lifestyle that can be enjoyed for many years to come. Make arrangements to check out this truly amazing property today!
Last Listed By
Realty ONE Group Brokerage Phone: 480-296-1212 License #SA019887000 Listed on: 12/03/2020
Home Details
Home Type
- Single Family
Est. Annual Taxes
- $4,613
Year Built
- Built in 1992
Lot Details
- 0.34 Acre Lot
- Block Wall Fence
- Misting System
- Front and Back Yard Sprinklers
- Sprinklers on Timer
- Private Yard
- Grass Covered Lot
HOA Fees
- $53 Monthly HOA Fees
Parking
- 3 Car Direct Access Garage
- Side or Rear Entrance to Parking
- Garage Door Opener
- Circular Driveway
Home Design
- Santa Barbara Architecture
- Wood Frame Construction
- Tile Roof
- Concrete Roof
- Foam Roof
- Stucco
Interior Spaces
- 3,440 Sq Ft Home
- 1-Story Property
- Wet Bar
- Central Vacuum
- Vaulted Ceiling
- Ceiling Fan
- Two Way Fireplace
- Gas Fireplace
- Double Pane Windows
- Low Emissivity Windows
- Family Room with Fireplace
- 2 Fireplaces
- Washer and Dryer Hookup
Kitchen
- Breakfast Bar
- Gas Cooktop
- Built-In Microwave
- Kitchen Island
- Granite Countertops
Flooring
- Wood
- Tile
Bedrooms and Bathrooms
- 5 Bedrooms
- Fireplace in Primary Bedroom
- Remodeled Bathroom
- Primary Bathroom is a Full Bathroom
- 3 Bathrooms
- Dual Vanity Sinks in Primary Bathroom
- Bathtub With Separate Shower Stall
Home Security
- Security System Owned
- Intercom
- Fire Sprinkler System
Pool
- Heated Spa
- Play Pool
- Above Ground Spa
Outdoor Features
- Covered patio or porch
- Built-In Barbecue
Schools
- Redfield Elementary School
- Desert Canyon Middle School
- Desert Mountain High School
Utilities
- Refrigerated Cooling System
- Zoned Heating
- Heating System Uses Natural Gas
- High Speed Internet
- Cable TV Available
Community Details
- Association fees include ground maintenance
- Borg Property Servic Association, Phone Number (480) 838-6900
- Built by M & N Construction
- Scottsdale Mountain View Estates Unit 2 L 1 42 A B Subdivision
Listing and Financial Details
- Tax Lot 7
- Assessor Parcel Number 217-41-700
Ownership History
Purchase Details
Home Financials for this Owner
Home Financials are based on the most recent Mortgage that was taken out on this home.Purchase Details
Purchase Details
Home Financials for this Owner
Home Financials are based on the most recent Mortgage that was taken out on this home.Purchase Details
Home Financials for this Owner
Home Financials are based on the most recent Mortgage that was taken out on this home.Purchase Details
Similar Homes in the area
Home Values in the Area
Average Home Value in this Area
Purchase History
| Date | Buyer | Sale Price | Title Company |
|---|---|---|---|
| Sauro Anthony J | $1,175,000 | First American Title Ins Co | |
| The Grady Family Trust | -- | None Available | |
| Hale Grady Steven J | $626,000 | Title Partners Of Phoenix Ll | |
| Miller Richard E | $575,000 | Security Title Agency | |
| Soltero Richard E | -- | Arizona Title Agency Inc |
Mortgage History
| Date | Status | Borrower | Loan Amount |
|---|---|---|---|
| Previous Owner | Grady Steven J | $100,000 | |
| Previous Owner | Hale Grady Steven J | $500,800 | |
| Previous Owner | Miller Richard E | $406,250 |
Property History
| Date | Event | Price | Change | Sq Ft Price |
|---|---|---|---|---|
| 12/17/2020 12/17/20 | Sold | $1,175,000 | 0.0% | $342 / Sq Ft |
| 11/30/2020 11/30/20 | Pending | -- | -- | -- |
| 11/28/2020 11/28/20 | For Sale | $1,175,000 | -- | $342 / Sq Ft |
Tax History Compared to Growth
Tax History
| Year | Tax Paid | Tax Assessment Tax Assessment Total Assessment is a certain percentage of the fair market value that is determined by local assessors to be the total taxable value of land and additions on the property. | Land | Improvement |
|---|---|---|---|---|
| 2025 | $3,637 | $77,581 | -- | -- |
| 2024 | $5,214 | $73,887 | -- | -- |
| 2023 | $5,214 | $89,320 | $17,860 | $71,460 |
| 2022 | $4,950 | $69,420 | $13,880 | $55,540 |
| 2021 | $5,259 | $64,620 | $12,920 | $51,700 |
| 2020 | $4,613 | $61,400 | $12,280 | $49,120 |
| 2019 | $4,435 | $59,010 | $11,800 | $47,210 |
| 2018 | $4,274 | $57,450 | $11,490 | $45,960 |
| 2017 | $4,068 | $57,120 | $11,420 | $45,700 |
| 2016 | $3,954 | $55,350 | $11,070 | $44,280 |
| 2015 | $3,759 | $53,170 | $10,630 | $42,540 |
Agents Affiliated with this Home
-
Bruce Wiskirchen

Seller's Agent in 2020
Bruce Wiskirchen
Realty One Group
(480) 296-1212
2 in this area
45 Total Sales
-
Curt Johnson

Buyer's Agent in 2020
Curt Johnson
Compass
(602) 549-3836
3 in this area
117 Total Sales
Map
Source: Arizona Regional Multiple Listing Service (ARMLS)
MLS Number: 6165670
APN: 217-41-700
- 9032 E Larkspur Dr
- 9167 E Tarantini Ln
- 9160 E Wethersfield Rd
- 8935 E Larkspur Dr
- 8925 E Ann Way Unit 5
- 8924 E Charter Oak Dr
- 8951 E Wethersfield Rd Unit 34
- 9009 E Sahuaro Dr
- 12125 N 91st Way
- 8845 E Larkspur Dr
- 9224 E Windrose Dr
- 9369 E Ann Way
- 12469 N 93rd Way
- 11805 N 90th Way
- 8807 E Dahlia Dr
- 9417 E Charter Oak Dr
- 13250 N 90th Way
- 8877 E Riviera Dr
- 8689 E Windrose Dr
- 9457 E Bloomfield Rd
- 9106 E Charter Oak Dr Unit II
- 9090 E Charter Oak Dr
- 9122 E Charter Oak Dr
- 9055 E Larkspur Dr
- 9049 E Larkspur Dr
- 9103 E Charter Oak Dr
- 9061 E Larkspur Dr
- 9043 E Larkspur Dr
- 9119 E Charter Oak Dr
- 9074 E Charter Oak Dr
- 9138 E Charter Oak Dr
- 9087 E Charter Oak Dr
- 9067 E Larkspur Dr
- 9037 E Larkspur Dr
- 9135 E Charter Oak Dr Unit II
- 9056 E Larkspur Dr
- 9071 E Charter Oak Dr
- 9050 E Larkspur Dr
- 9058 E Charter Oak Dr
- 9062 E Larkspur Dr
