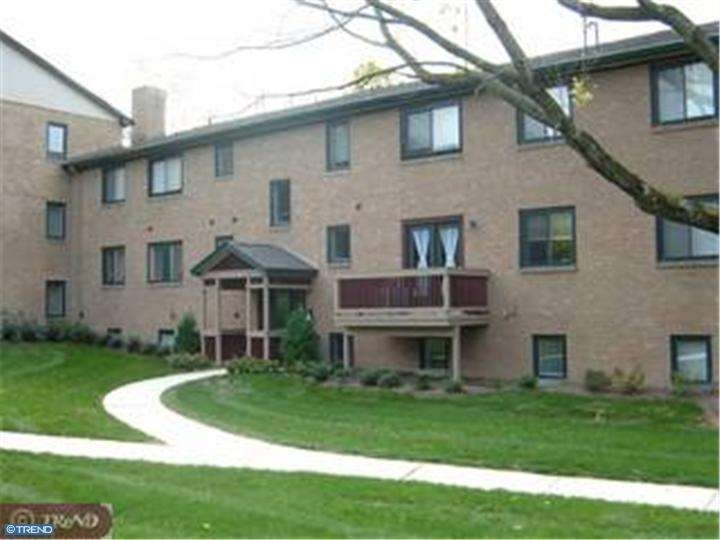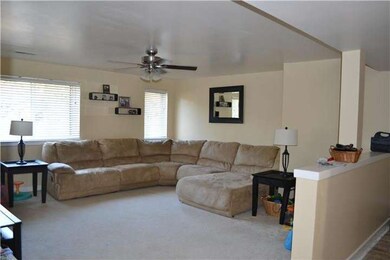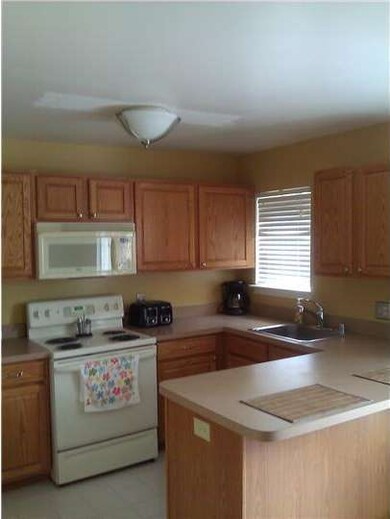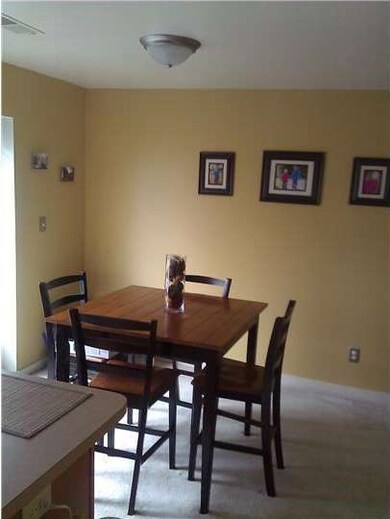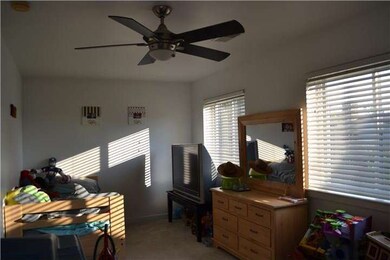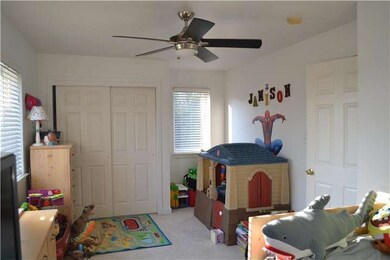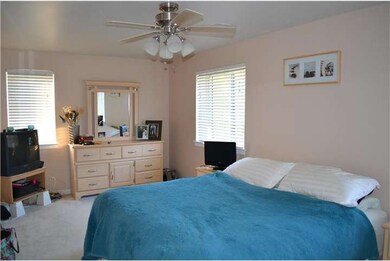
9106 Westview Rd Unit 9106 Wilmington, DE 19802
Highlights
- Clubhouse
- Contemporary Architecture
- Tennis Courts
- Pierre S. Dupont Middle School Rated A-
- Community Pool
- Balcony
About This Home
As of November 2022This 2 bed, 2bth condo has it all...open floor plan offering a contemporary feel. The condo fee is low considering the vast ammenities available for you to enjoy. The condo fee includes: snow, trash, exterior maint, ins, indoor and outdoor pool, clubhouse, tennis, and more. Convienently located and worth a view. All offers subject to final approval from lenders, lien holders, equitable owners, and must have final bank approval. Home is being sold as-is with no warranties expressed or implied. Home inspection is for informational purposes only. If property is vacant and no utilities are on then buyers responsible for turning on.
Property Details
Home Type
- Condominium
Year Built
- Built in 2004
HOA Fees
- $285 Monthly HOA Fees
Parking
- Parking Lot
Home Design
- Contemporary Architecture
- Brick Exterior Construction
Interior Spaces
- Ceiling Fan
- Living Room
- Dining Room
- Eat-In Kitchen
- Laundry on main level
Flooring
- Wall to Wall Carpet
- Tile or Brick
- Vinyl
Bedrooms and Bathrooms
- 2 Bedrooms
- En-Suite Primary Bedroom
- En-Suite Bathroom
- 2 Full Bathrooms
Utilities
- Forced Air Heating and Cooling System
- Heating System Uses Gas
- Electric Water Heater
- Cable TV Available
Additional Features
- Balcony
- Property is in good condition
Listing and Financial Details
- Tax Lot 022.C.9106
- Assessor Parcel Number 06-145.00-022.C.9106
Community Details
Overview
- Association fees include pool(s), common area maintenance, exterior building maintenance, lawn maintenance, snow removal, trash, insurance
Amenities
- Clubhouse
Recreation
- Tennis Courts
- Community Pool
Ownership History
Purchase Details
Home Financials for this Owner
Home Financials are based on the most recent Mortgage that was taken out on this home.Purchase Details
Home Financials for this Owner
Home Financials are based on the most recent Mortgage that was taken out on this home.Purchase Details
Home Financials for this Owner
Home Financials are based on the most recent Mortgage that was taken out on this home.Purchase Details
Similar Homes in Wilmington, DE
Home Values in the Area
Average Home Value in this Area
Purchase History
| Date | Type | Sale Price | Title Company |
|---|---|---|---|
| Deed | -- | -- | |
| Deed | -- | None Available | |
| Deed | $174,000 | None Available | |
| Deed | $165,000 | -- |
Mortgage History
| Date | Status | Loan Amount | Loan Type |
|---|---|---|---|
| Open | $132,000 | New Conventional | |
| Previous Owner | $164,424 | New Conventional | |
| Previous Owner | $174,000 | New Conventional |
Property History
| Date | Event | Price | Change | Sq Ft Price |
|---|---|---|---|---|
| 11/01/2022 11/01/22 | Sold | $176,000 | +10.1% | -- |
| 09/13/2022 09/13/22 | Pending | -- | -- | -- |
| 09/08/2022 09/08/22 | For Sale | $159,900 | +38.4% | -- |
| 08/01/2017 08/01/17 | Sold | $115,500 | -2.1% | -- |
| 07/12/2017 07/12/17 | Pending | -- | -- | -- |
| 06/17/2017 06/17/17 | For Sale | $118,000 | +47.5% | -- |
| 03/11/2013 03/11/13 | Sold | $80,000 | 0.0% | -- |
| 11/06/2012 11/06/12 | Pending | -- | -- | -- |
| 10/26/2012 10/26/12 | Price Changed | $80,000 | -11.1% | -- |
| 10/11/2012 10/11/12 | Price Changed | $90,000 | -10.0% | -- |
| 09/14/2012 09/14/12 | Price Changed | $100,000 | -9.1% | -- |
| 08/16/2012 08/16/12 | For Sale | $110,000 | -- | -- |
Tax History Compared to Growth
Tax History
| Year | Tax Paid | Tax Assessment Tax Assessment Total Assessment is a certain percentage of the fair market value that is determined by local assessors to be the total taxable value of land and additions on the property. | Land | Improvement |
|---|---|---|---|---|
| 2024 | $1,758 | $46,200 | $6,900 | $39,300 |
| 2023 | $1,574 | $46,200 | $6,900 | $39,300 |
| 2022 | $1,634 | $46,200 | $6,900 | $39,300 |
| 2021 | $10,043 | $46,200 | $6,900 | $39,300 |
| 2020 | $1,635 | $46,200 | $6,900 | $39,300 |
| 2019 | $1,632 | $46,200 | $6,900 | $39,300 |
| 2018 | $1,562 | $46,200 | $6,900 | $39,300 |
| 2017 | $1,538 | $46,200 | $6,900 | $39,300 |
| 2016 | $1,537 | $46,200 | $6,900 | $39,300 |
| 2015 | $1,414 | $46,200 | $6,900 | $39,300 |
| 2014 | -- | $46,200 | $6,900 | $39,300 |
Agents Affiliated with this Home
-

Seller's Agent in 2022
Stephanie Marvel
Keller Williams Real Estate - West Chester
(484) 885-6866
2 in this area
35 Total Sales
-

Buyer's Agent in 2022
David Sordelet
Real Broker, LLC
(302) 530-0397
5 in this area
159 Total Sales
-
A
Seller's Agent in 2017
Alan Ladd
Compass
-

Buyer's Agent in 2017
Cheryl Dolan & Terry Ryan
Patterson Schwartz
(302) 529-2683
27 Total Sales
-

Seller's Agent in 2013
Gina McCollum
RE/MAX
(302) 731-1945
3 in this area
86 Total Sales
-

Buyer's Agent in 2013
Patricia Wolf
Tesla Realty Group, LLC
(302) 635-0214
1 in this area
85 Total Sales
Map
Source: Bright MLS
MLS Number: 1004068032
APN: 06-145.00-022.C-9106
- 8002 Westview Rd
- 214 Edgewood Dr
- 14 Brandywine Blvd
- 201 Gordon Ave
- 5404 Highland Ct Unit 5404
- 708 Haines Ave
- 603 Hillcrest Ave
- 116 Paladin Dr
- 109 River Rd
- 201 1/2 Philadelphia Pike Unit 328
- 77 Paladin Dr
- 54 Paladin Dr Unit 54
- 158 Paladin Dr
- 14 Paladin Dr
- 30 S Stuyvesant Dr
- 2216 Heather Ct Unit 2216
- 30 N Pennewell Dr
- 409 S Lynn Dr
- 47 N Pennewell Dr
- 11 Beverly Place
