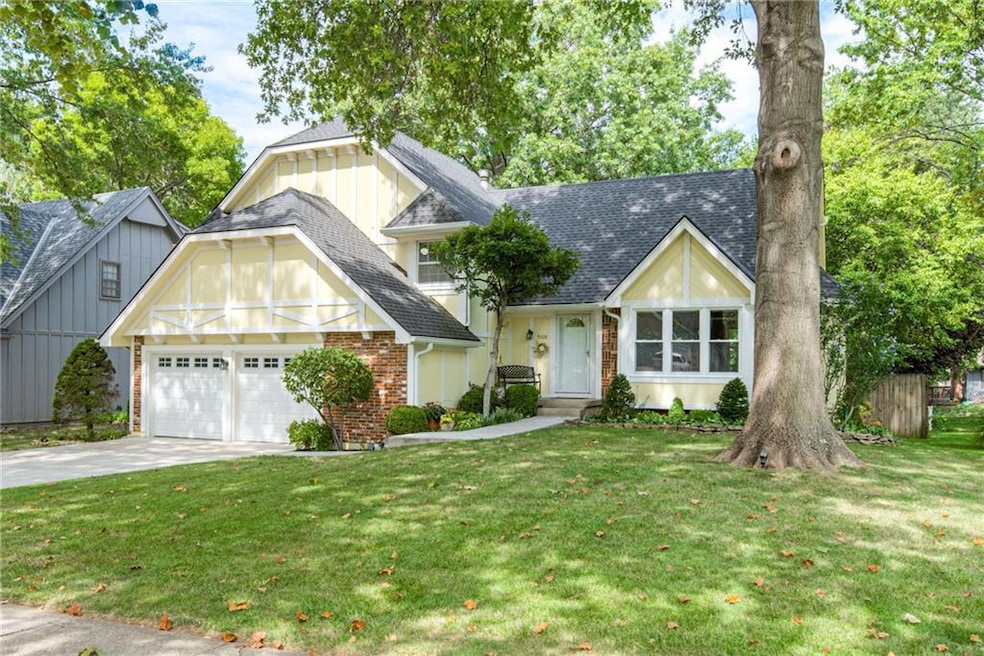
9108 W 113th St Overland Park, KS 66210
Central Overland Park NeighborhoodEstimated payment $2,609/month
Highlights
- Popular Property
- Deck
- Wood Flooring
- Indian Valley Elementary School Rated A
- Traditional Architecture
- Quartz Countertops
About This Home
WOW, Beautiful 4 bedroom in Shannon Valley! Room to roam and nothing to do but move in. Just a few of the updates: Roof in '21, Driveway '21, HVAC in '16, Patio door '21, Hot Water heater '18, updated wood flooring, granite in Kitchen, additional living space in finished basement, sewer pre-inspected. Three living areas, dining room, eat-in kitchen, updated lighting. Big private backyard with access from the living room and lower level family room. Subdivision includes tennis court, shelter & access to Indian Creek Trail. These are just a few of the things that will make your clients fall in love the moment they walk in. In addition, the location is ideal with very easy access to College blvd to head in any direction.
Listing Agent
KW KANSAS CITY METRO Brokerage Phone: 913-669-9464 License #1999131982 Listed on: 09/04/2025

Home Details
Home Type
- Single Family
Est. Annual Taxes
- $4,067
Year Built
- Built in 1979
Lot Details
- 0.25 Acre Lot
- Lot Dimensions are 75x167
- Privacy Fence
- Wood Fence
- Level Lot
HOA Fees
- $27 Monthly HOA Fees
Parking
- 2 Car Attached Garage
- Front Facing Garage
Home Design
- Traditional Architecture
- Composition Roof
Interior Spaces
- Wet Bar
- Ceiling Fan
- Gas Fireplace
- Some Wood Windows
- Family Room with Fireplace
- Living Room
- Formal Dining Room
- Storm Windows
- Laundry Room
- Finished Basement
Kitchen
- Breakfast Area or Nook
- Eat-In Kitchen
- Built-In Oven
- Dishwasher
- Quartz Countertops
- Disposal
Flooring
- Wood
- Carpet
- Ceramic Tile
- Vinyl
Bedrooms and Bathrooms
- 4 Bedrooms
- Walk-In Closet
- Double Vanity
- Bathtub with Shower
Schools
- Indian Valley Elementary School
- Blue Valley Nw High School
Additional Features
- Deck
- City Lot
- Forced Air Heating and Cooling System
Listing and Financial Details
- Assessor Parcel Number NP78200005 0029
- $0 special tax assessment
Community Details
Overview
- Association fees include trash
- Shannon Valley Association
- Shannon Valley Subdivision
Recreation
- Tennis Courts
- Trails
Map
Home Values in the Area
Average Home Value in this Area
Tax History
| Year | Tax Paid | Tax Assessment Tax Assessment Total Assessment is a certain percentage of the fair market value that is determined by local assessors to be the total taxable value of land and additions on the property. | Land | Improvement |
|---|---|---|---|---|
| 2024 | $4,067 | $40,089 | $11,280 | $28,809 |
| 2023 | $4,248 | $40,917 | $11,280 | $29,637 |
| 2022 | $3,651 | $34,592 | $11,280 | $23,312 |
| 2021 | $3,584 | $32,108 | $9,803 | $22,305 |
| 2020 | $3,564 | $31,717 | $8,524 | $23,193 |
| 2019 | $3,416 | $29,762 | $5,686 | $24,076 |
| 2018 | $3,254 | $27,796 | $5,686 | $22,110 |
| 2017 | $3,095 | $25,979 | $5,686 | $20,293 |
| 2016 | $2,940 | $24,668 | $5,686 | $18,982 |
| 2015 | $2,852 | $23,851 | $5,686 | $18,165 |
| 2013 | -- | $21,655 | $5,686 | $15,969 |
Purchase History
| Date | Type | Sale Price | Title Company |
|---|---|---|---|
| Warranty Deed | -- | Security Land Title Company |
Mortgage History
| Date | Status | Loan Amount | Loan Type |
|---|---|---|---|
| Open | $79,000 | Unknown | |
| Closed | $94,000 | No Value Available | |
| Closed | $78,900 | No Value Available |
Similar Homes in Overland Park, KS
Source: Heartland MLS
MLS Number: 2573814
APN: NP78200005-0029
- 11163 Eby St
- 11321 Slater St
- 9013 W 115th St
- 8500 W 113th St
- 11663 Grant Dr
- 8635 W 109th St
- 8636 W 108th Place
- 8021 W 115th St
- 8518 W 108th Place
- 11530 Hemlock St
- 8011 W 114th Terrace
- 11447 Craig St
- 8858 W 106th Terrace
- 8799 W 106th Terrace Unit 8
- 9405 W 106th St
- 11208 Lowell Ave
- 10614 W 115th St
- 11484 Lowell Ave
- 11721 Craig St
- 9609 W 105th Terrace
- 9800 W 118th St
- 11810 Farley St
- 8710 W 106th Terrace
- 12100 Willow Ln
- 7801 W 112th St
- 11700 Stearns St
- 12000-12057 Hayes St
- 10401 College Blvd
- 10901 W 115th Terrace
- 11434 Reeder St
- 9251 W 121st Place
- 7171 W 115th St
- 10380 Conser St
- 7201 W 106th St
- 11400 College Blvd
- 8820 W 124th Terrace
- 12443 Benson St
- 11200 Glenwood St
- 8710 W 99th Terrace
- 6300 W 110th St






