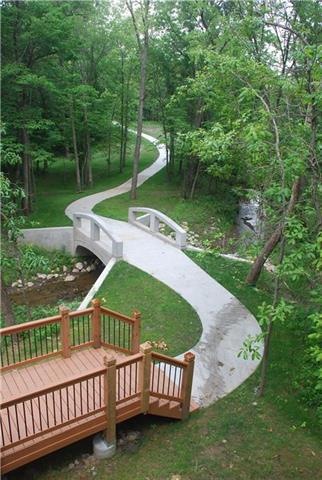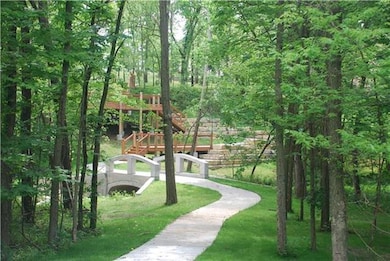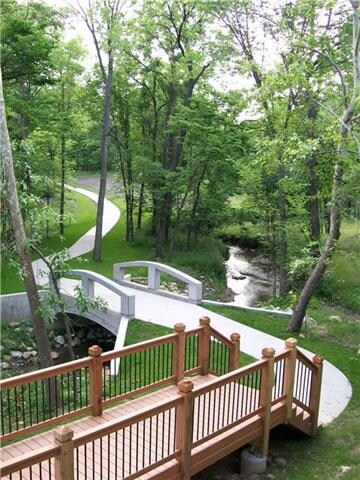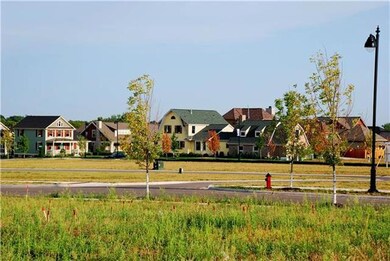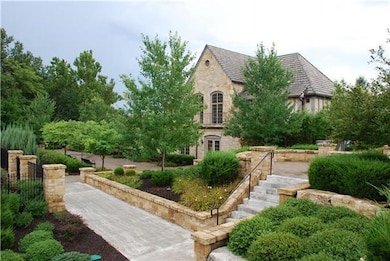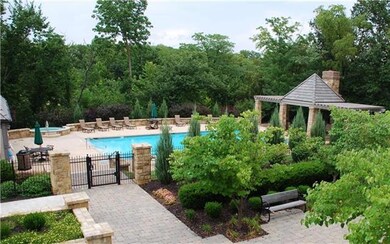
9109 NE 80th St Kansas City, MO 64158
Highlights
- Clubhouse
- Traditional Architecture
- 1 Fireplace
- Discovery Middle School Rated A-
- Wood Flooring
- Mud Room
About This Home
As of May 2025SOLD before Processed...comp use only. Beautiful Custom Built Home by Cardinal Crest Homes. Tradtiional Style Two Story. Large Covered Front Porch, Outside Fireplace on Patio area ~ perfect for entertaining! Large Kitchen Island, Huge Pantry; Master suite with Huge Walk in Closet and Stylish Mate bath with corner Shower and Soaker Tub. Lower Level recreation room with 3rd Full Bath. Hardwood flooring in many areas, Bedrooms Carpeted. 96% efficient Furnace; Two 14 SEER A/C Units; Zoned Heating/Cooling; 50 year roof; Pella Vinyl Casement Windows with advanced Low-E Double pane Insulated Glass.
Last Agent to Sell the Property
Keller Williams KC North License #1999024259 Listed on: 10/29/2015

Last Buyer's Agent
Keller Williams KC North License #1999024259 Listed on: 10/29/2015

Home Details
Home Type
- Single Family
Est. Annual Taxes
- $4,500
Year Built
- Built in 2015 | Under Construction
HOA Fees
- $104 Monthly HOA Fees
Parking
- 3 Car Attached Garage
- Garage Door Opener
Home Design
- Traditional Architecture
- Frame Construction
- Composition Roof
Interior Spaces
- 2,687 Sq Ft Home
- 1 Fireplace
- Thermal Windows
- Mud Room
- Entryway
- Formal Dining Room
Kitchen
- Eat-In Kitchen
- Recirculated Exhaust Fan
- Dishwasher
- Kitchen Island
- Disposal
Flooring
- Wood
- Carpet
Bedrooms and Bathrooms
- 4 Bedrooms
- Walk-In Closet
Laundry
- Laundry Room
- Laundry on main level
Basement
- Basement Fills Entire Space Under The House
- Sump Pump
Outdoor Features
- Enclosed patio or porch
- Playground
Schools
- Shoal Creek Elementary School
- Liberty High School
Additional Features
- Sprinkler System
- City Lot
- Forced Air Zoned Heating and Cooling System
Listing and Financial Details
- Assessor Parcel Number 14-317-00-01-8.00
Community Details
Overview
- Association fees include management
- Shoal Creek Valley The Village Subdivision, Jackson Custom Floorplan
Amenities
- Clubhouse
- Party Room
Recreation
- Community Pool
- Trails
Ownership History
Purchase Details
Home Financials for this Owner
Home Financials are based on the most recent Mortgage that was taken out on this home.Purchase Details
Home Financials for this Owner
Home Financials are based on the most recent Mortgage that was taken out on this home.Purchase Details
Similar Homes in Kansas City, MO
Home Values in the Area
Average Home Value in this Area
Purchase History
| Date | Type | Sale Price | Title Company |
|---|---|---|---|
| Warranty Deed | -- | Alliance Title | |
| Warranty Deed | -- | Alliance Title | |
| Warranty Deed | -- | Secured Title Of Kansas City | |
| Special Warranty Deed | -- | Secured Title Kansas City No |
Mortgage History
| Date | Status | Loan Amount | Loan Type |
|---|---|---|---|
| Open | $430,000 | New Conventional | |
| Closed | $430,000 | New Conventional | |
| Previous Owner | $176,000 | Construction | |
| Previous Owner | $350,000 | New Conventional | |
| Previous Owner | $370,476 | New Conventional |
Property History
| Date | Event | Price | Change | Sq Ft Price |
|---|---|---|---|---|
| 05/30/2025 05/30/25 | Sold | -- | -- | -- |
| 04/12/2025 04/12/25 | Pending | -- | -- | -- |
| 04/09/2025 04/09/25 | Price Changed | $559,000 | -1.1% | $194 / Sq Ft |
| 03/12/2025 03/12/25 | Price Changed | $565,000 | -0.7% | $196 / Sq Ft |
| 02/20/2025 02/20/25 | Price Changed | $569,000 | -1.0% | $197 / Sq Ft |
| 02/12/2025 02/12/25 | Price Changed | $575,000 | -0.7% | $200 / Sq Ft |
| 01/30/2025 01/30/25 | Price Changed | $579,000 | -1.0% | $201 / Sq Ft |
| 01/17/2025 01/17/25 | Price Changed | $585,000 | -0.7% | $203 / Sq Ft |
| 12/04/2024 12/04/24 | Price Changed | $589,000 | -1.0% | $204 / Sq Ft |
| 11/08/2024 11/08/24 | Price Changed | $595,000 | -0.7% | $206 / Sq Ft |
| 10/30/2024 10/30/24 | For Sale | $599,000 | +50.9% | $208 / Sq Ft |
| 06/17/2016 06/17/16 | Sold | -- | -- | -- |
| 10/29/2015 10/29/15 | Pending | -- | -- | -- |
| 10/29/2015 10/29/15 | For Sale | $397,032 | -- | $148 / Sq Ft |
Tax History Compared to Growth
Tax History
| Year | Tax Paid | Tax Assessment Tax Assessment Total Assessment is a certain percentage of the fair market value that is determined by local assessors to be the total taxable value of land and additions on the property. | Land | Improvement |
|---|---|---|---|---|
| 2024 | $7,181 | $85,820 | -- | -- |
| 2023 | $7,245 | $85,820 | $0 | $0 |
| 2022 | $6,739 | $77,250 | $0 | $0 |
| 2021 | $6,768 | $77,254 | $8,360 | $68,894 |
| 2020 | $6,517 | $70,590 | $0 | $0 |
| 2019 | $6,404 | $70,585 | $8,360 | $62,225 |
| 2018 | $6,152 | $66,600 | $0 | $0 |
| 2017 | $3,424 | $66,600 | $8,360 | $58,240 |
| 2016 | $3,424 | $8,360 | $8,360 | $0 |
| 2015 | $530 | $5,850 | $5,850 | $0 |
| 2014 | $533 | $5,850 | $5,850 | $0 |
Agents Affiliated with this Home
-
Jocelyn Rivard

Seller's Agent in 2025
Jocelyn Rivard
Keller Williams KC North
(816) 237-9777
4 in this area
150 Total Sales
-
Andrew Robaska

Buyer's Agent in 2025
Andrew Robaska
RE/MAX Premier Realty
(816) 651-2302
1 in this area
15 Total Sales
-
Thomas Johnson

Seller's Agent in 2016
Thomas Johnson
Keller Williams KC North
(816) 918-4009
34 in this area
61 Total Sales
-
Susan Renschler

Seller Co-Listing Agent in 2016
Susan Renschler
Keller Williams KC North
(816) 721-0462
47 in this area
70 Total Sales
Map
Source: Heartland MLS
MLS Number: 1964297
APN: 14-605-00-01-010.00
- 9102 NE 79th Terrace
- 9008 NE 80th St
- 7908 N Ditzler Ave
- 8901 NE 79th St
- 8826 NE 80th Terrace
- 8804 NE 81st Terrace
- 8137 N Farley Ave
- 7736 N Donnelly Ave
- 8348 NE 76 St
- 8337 NE 76th Terrace
- 8352 NE 76th Terrace
- 7503 N Lewis Ave
- 7714 NE 103rd St
- 8619 NE 75th Terrace
- 8377 NE 77th St
- 8707 NE Shoal Creek Valley Dr
- 7648 N Booth Ave
- 8376 NE 77th St
- 8512 N Booth Ave
- 8135 NE 80th Terrace
