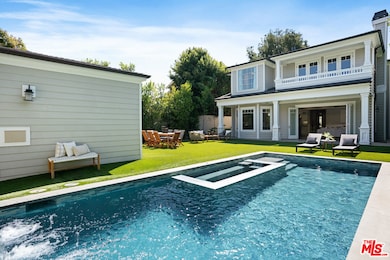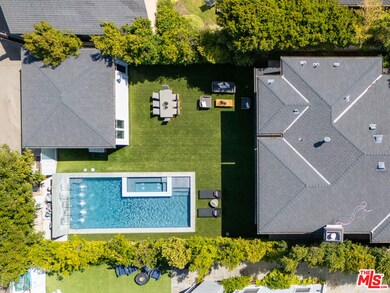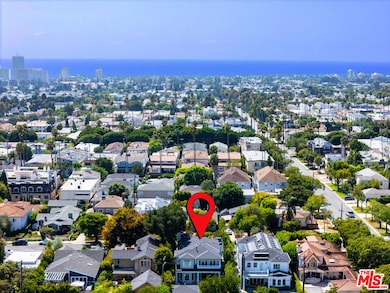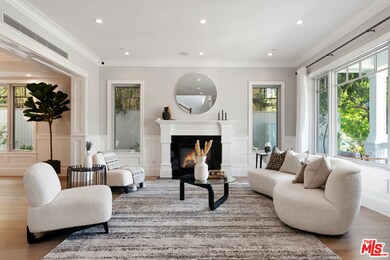
911 22nd St Santa Monica, CA 90403
Northeast NeighborhoodHighlights
- Wine Cellar
- Heated In Ground Pool
- Family Room with Fireplace
- Franklin Elementary School Rated A+
- Cape Cod Architecture
- Marble Flooring
About This Home
As of October 2024This is what you've been waiting for! This stylish, newly built traditional 5-bedroom, 5.5-bath home, + office on large 7,997 sqft lot, epitomizes elegance and modern comfort, ideally located just one block from vibrant Montana Avenue with its array of charming shops and top-notch restaurants. It's also within walking distance of the award-winning Franklin Elementary, in a family-friendly neighborhood known for its annual block parties. No expense was spared in creating this magnificent masterpiece. Inside, the formal living room features a cozy fireplace, and the dining room is adorned with intricate moldings, setting the tone for the home's refined ambiance. The property boasts five en-suite bedrooms, including a breathtaking primary suite with its own fireplace, a luxurious master bath featuring a spa tub, oversized steam shower, dual vanities, Phylrich fixtures, and stunning his-and-hers walk-in closets. The gourmet kitchen is equipped with top-of-the-line appliances, including a 48-inch Wolf range and hood, Sub-Zero refrigerator, Miele built-in coffee maker, Waterstone faucets, custom wood cabinetry, an oversized marble island with seating, a dine-in kitchen area, and a walk-in pantry, flowing seamlessly into the family room with a fireplace, which opens to the expansive yard with a poolperfect for entertaining. Step outside to a spacious, beautifully landscaped yard with a pristine pool and spa controlled by iAquaLink, ideal for relaxing and hosting outdoor gatherings. Additional features include a dedicated office, a temperature-controlled wine cellar, Restoration Hardware light fixtures, a water filtration and softener system, smart home technology, a camera system, central vacuum, custom wainscoting and woodwork throughout, solid custom doors with crystal pull knobs, fully built-out closets, dual climate control, European oak floors, and more. With a two-car garage, Tesla charger, state-of-the-art technology, and meticulous attention to detail, this timeless yet modern residence is designed for the discerning buyer who values both luxury and location. Imagine leisurely strolls through the lively neighborhood to grab dinner with friends and weekend entertaining. This rare property won't last long!
Home Details
Home Type
- Single Family
Est. Annual Taxes
- $61,714
Year Built
- Built in 2016
Lot Details
- 7,997 Sq Ft Lot
- Lot Dimensions are 50x160
- Gated Home
- Property is zoned SMR1*
Parking
- 2 Car Garage
Home Design
- Cape Cod Architecture
Interior Spaces
- 4,463 Sq Ft Home
- 2-Story Property
- Central Vacuum
- Built-In Features
- Bar
- Formal Entry
- Wine Cellar
- Family Room with Fireplace
- 3 Fireplaces
- Living Room with Fireplace
- Formal Dining Room
- Home Office
- Home Gym
- Alarm System
- Property Views
Kitchen
- Breakfast Area or Nook
- Breakfast Bar
- Walk-In Pantry
- Oven or Range
- <<microwave>>
- Freezer
- Water Line To Refrigerator
- Dishwasher
- Kitchen Island
- Disposal
Flooring
- Wood
- Marble
- Tile
Bedrooms and Bathrooms
- 5 Bedrooms
- Fireplace in Primary Bedroom Retreat
- Walk-In Closet
- 6 Full Bathrooms
Laundry
- Laundry Room
- Laundry on upper level
- Dryer
- Washer
Pool
- Heated In Ground Pool
- In Ground Spa
- Waterfall Pool Feature
- Fence Around Pool
Outdoor Features
- Covered patio or porch
Utilities
- Zoned Heating and Cooling
- Vented Exhaust Fan
- Tankless Water Heater
- Water Purifier
- Cable TV Available
Community Details
- No Home Owners Association
Listing and Financial Details
- Assessor Parcel Number 4277-014-015
Ownership History
Purchase Details
Home Financials for this Owner
Home Financials are based on the most recent Mortgage that was taken out on this home.Purchase Details
Home Financials for this Owner
Home Financials are based on the most recent Mortgage that was taken out on this home.Purchase Details
Home Financials for this Owner
Home Financials are based on the most recent Mortgage that was taken out on this home.Similar Homes in Santa Monica, CA
Home Values in the Area
Average Home Value in this Area
Purchase History
| Date | Type | Sale Price | Title Company |
|---|---|---|---|
| Grant Deed | $6,173,000 | Chicago Title Company | |
| Grant Deed | $4,530,000 | Lawyers Title | |
| Administrators Deed | $1,780,017 | Lawyers Title Company |
Mortgage History
| Date | Status | Loan Amount | Loan Type |
|---|---|---|---|
| Previous Owner | $48,443 | New Conventional |
Property History
| Date | Event | Price | Change | Sq Ft Price |
|---|---|---|---|---|
| 10/09/2024 10/09/24 | Sold | $6,172,650 | +4.7% | $1,383 / Sq Ft |
| 09/28/2024 09/28/24 | Pending | -- | -- | -- |
| 09/19/2024 09/19/24 | For Sale | $5,895,000 | +30.1% | $1,321 / Sq Ft |
| 03/03/2016 03/03/16 | Sold | $4,530,000 | +0.8% | $1,015 / Sq Ft |
| 01/28/2016 01/28/16 | For Sale | $4,495,000 | +152.5% | $1,007 / Sq Ft |
| 10/16/2013 10/16/13 | Sold | $1,780,000 | +14.8% | $1,402 / Sq Ft |
| 09/23/2013 09/23/13 | Pending | -- | -- | -- |
| 07/28/2013 07/28/13 | For Sale | $1,550,000 | -- | $1,220 / Sq Ft |
Tax History Compared to Growth
Tax History
| Year | Tax Paid | Tax Assessment Tax Assessment Total Assessment is a certain percentage of the fair market value that is determined by local assessors to be the total taxable value of land and additions on the property. | Land | Improvement |
|---|---|---|---|---|
| 2024 | $61,714 | $5,257,448 | $3,154,470 | $2,102,978 |
| 2023 | $60,733 | $5,154,362 | $3,092,618 | $2,061,744 |
| 2022 | $60,015 | $5,053,297 | $3,031,979 | $2,021,318 |
| 2021 | $58,592 | $4,954,214 | $2,972,529 | $1,981,685 |
| 2019 | $57,634 | $4,807,271 | $2,884,363 | $1,922,908 |
| 2018 | $54,170 | $4,713,011 | $2,827,807 | $1,885,204 |
| 2016 | $21,519 | $1,843,251 | $1,843,251 | $0 |
| 2015 | $21,294 | $1,815,563 | $1,452,451 | $363,112 |
| 2014 | $20,984 | $1,780,000 | $1,424,000 | $356,000 |
Agents Affiliated with this Home
-
Ray Lyon

Seller's Agent in 2024
Ray Lyon
Compass
(310) 993-1065
1 in this area
87 Total Sales
-
Alexander Enriquez

Buyer's Agent in 2024
Alexander Enriquez
Compass
(916) 532-0497
1 in this area
18 Total Sales
-
Fiora Aston

Seller's Agent in 2016
Fiora Aston
Compass
(310) 480-3585
3 in this area
39 Total Sales
-
R
Seller Co-Listing Agent in 2016
Ron Wynn
Coldwell Banker Realty
-
E
Buyer's Agent in 2016
Eliza Sedaghatfar
Compass
-
David Rosenfeld

Seller's Agent in 2013
David Rosenfeld
Advantage Real Estate
(310) 261-8692
41 Total Sales
Map
Source: The MLS
MLS Number: 24-428905
APN: 4277-014-015
- 859 22nd St
- 927 20th St Unit A
- 852 21st St Unit C
- 2021 Idaho Ave
- 1015 21st St Unit B
- 1033 22nd St
- 817 20th St
- 930 20th St Unit 6
- 811 20th St
- 1927 Washington Ave
- 2002 Montana Ave
- 853 25th St
- 943 19th St
- 801 25th St
- 1114 23rd St Unit 4
- 752 25th St
- 928 26th St
- 910 19th St Unit 101
- 2002 California Ave Unit 1
- 828 19th St Unit D






