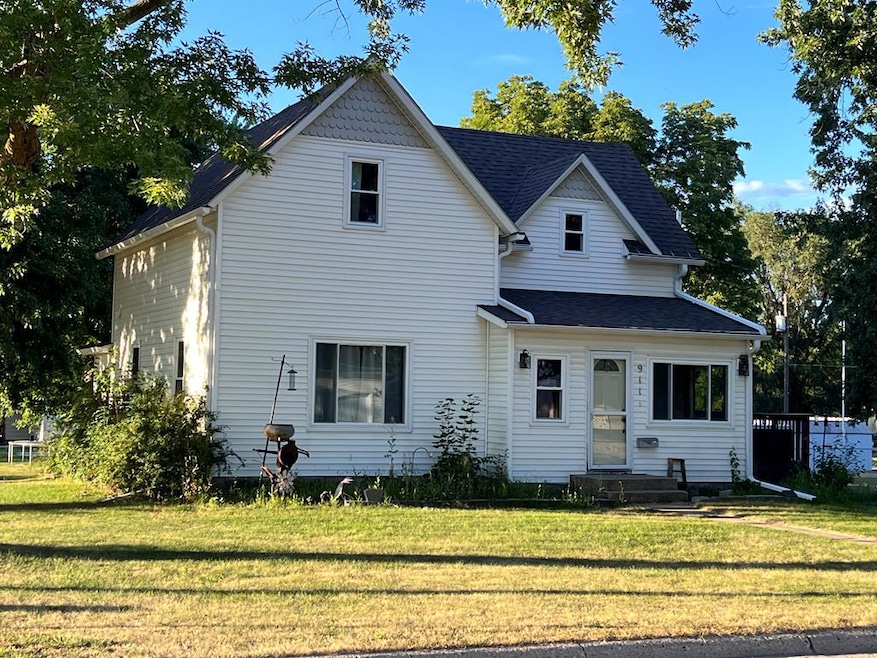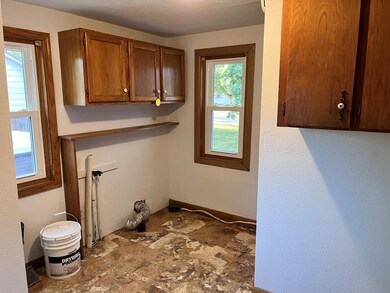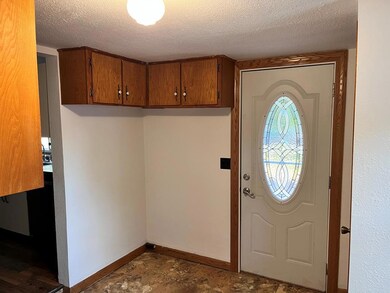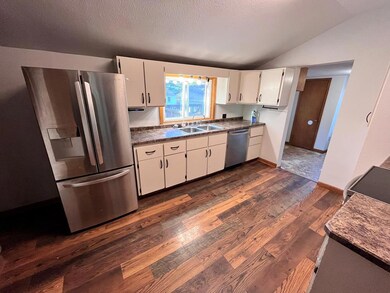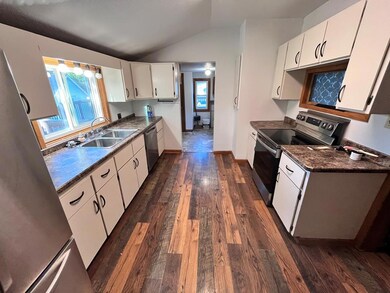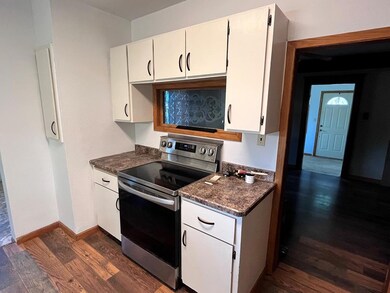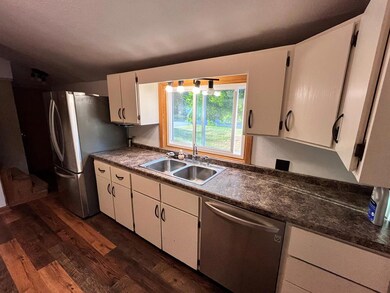
911 7th Ave N Humboldt, IA 50548
Highlights
- Indoor Spa
- Updated Kitchen
- Separate Outdoor Workshop
- Taft Elementary School Rated A-
- Deck
- Living Room
About This Home
As of November 2024Updated Home on Humboldts North Side. This three Bedroom 1 1/2 story home on a corner lot has many recent updates. Come check out this property and see its many upgrades. Bonus separate building between House and Garage. An additional 288 sqr ft. with many possibilities.
Last Agent to Sell the Property
Coldwell Banker Associated Realtors Brokerage Phone: 5159557000 License #S69713000 Listed on: 08/10/2024

Last Buyer's Agent
NON MLS Agent
NON MLS OFFICE
Home Details
Home Type
- Single Family
Est. Annual Taxes
- $2,812
Lot Details
- 0.31 Acre Lot
- Lot Dimensions are 82.50 x 165
- Garden
Parking
- 2 Car Garage
- Garage Door Opener
- Driveway
- Open Parking
Home Design
- Slab Foundation
- Asphalt Roof
- Vinyl Siding
Interior Spaces
- 1,322 Sq Ft Home
- 1-Story Property
- Replacement Windows
- Living Room
- Dining Room
- Indoor Spa
- Basement Fills Entire Space Under The House
- Laundry on main level
Kitchen
- Updated Kitchen
- Stove
- Dishwasher
Bedrooms and Bathrooms
- 3 Bedrooms
Outdoor Features
- Deck
- Separate Outdoor Workshop
- Shed
- Outbuilding
Utilities
- Central Air
- Heating System Uses Natural Gas
- Gas Water Heater
Ownership History
Purchase Details
Home Financials for this Owner
Home Financials are based on the most recent Mortgage that was taken out on this home.Purchase Details
Home Financials for this Owner
Home Financials are based on the most recent Mortgage that was taken out on this home.Purchase Details
Home Financials for this Owner
Home Financials are based on the most recent Mortgage that was taken out on this home.Similar Homes in Humboldt, IA
Home Values in the Area
Average Home Value in this Area
Purchase History
| Date | Type | Sale Price | Title Company |
|---|---|---|---|
| Warranty Deed | $160,000 | None Listed On Document | |
| Warranty Deed | $160,000 | None Listed On Document | |
| Warranty Deed | $89,000 | None Available | |
| Warranty Deed | $70,000 | None Available |
Mortgage History
| Date | Status | Loan Amount | Loan Type |
|---|---|---|---|
| Open | $144,000 | New Conventional | |
| Closed | $144,000 | New Conventional | |
| Previous Owner | $98,000 | New Conventional | |
| Previous Owner | $84,312 | New Conventional | |
| Previous Owner | $70,000 | New Conventional |
Property History
| Date | Event | Price | Change | Sq Ft Price |
|---|---|---|---|---|
| 11/22/2024 11/22/24 | Sold | $160,000 | -5.8% | $121 / Sq Ft |
| 10/12/2024 10/12/24 | Pending | -- | -- | -- |
| 09/18/2024 09/18/24 | Price Changed | $169,900 | -2.9% | $129 / Sq Ft |
| 08/10/2024 08/10/24 | For Sale | $174,900 | +97.1% | $132 / Sq Ft |
| 10/22/2013 10/22/13 | Sold | $88,750 | -6.5% | $74 / Sq Ft |
| 08/26/2013 08/26/13 | Pending | -- | -- | -- |
| 03/04/2013 03/04/13 | For Sale | $94,900 | -- | $79 / Sq Ft |
Tax History Compared to Growth
Tax History
| Year | Tax Paid | Tax Assessment Tax Assessment Total Assessment is a certain percentage of the fair market value that is determined by local assessors to be the total taxable value of land and additions on the property. | Land | Improvement |
|---|---|---|---|---|
| 2024 | $2,626 | $158,470 | $25,490 | $132,980 |
| 2023 | $2,584 | $158,470 | $25,490 | $132,980 |
| 2022 | $2,432 | $134,610 | $17,000 | $117,610 |
| 2021 | $2,432 | $129,720 | $17,000 | $112,720 |
| 2020 | $2,104 | $112,340 | $17,000 | $95,340 |
| 2019 | $1,816 | $96,070 | $0 | $0 |
| 2018 | $1,862 | $95,360 | $0 | $0 |
| 2017 | $1,862 | $80,210 | $0 | $0 |
| 2016 | $1,586 | $80,210 | $0 | $0 |
| 2015 | $1,586 | $80,210 | $0 | $0 |
| 2014 | $1,678 | $79,840 | $0 | $0 |
Agents Affiliated with this Home
-
Jason Swedlund
J
Seller's Agent in 2024
Jason Swedlund
Coldwell Banker Associated Realtors
16 Total Sales
-
N
Buyer's Agent in 2024
NON MLS Agent
NON MLS OFFICE
-
Madelyn Riles

Seller's Agent in 2013
Madelyn Riles
Smith Real Estate
(515) 890-0726
150 Total Sales
Map
Source: Fort Dodge MLS
MLS Number: 24715
APN: 000001001130003
