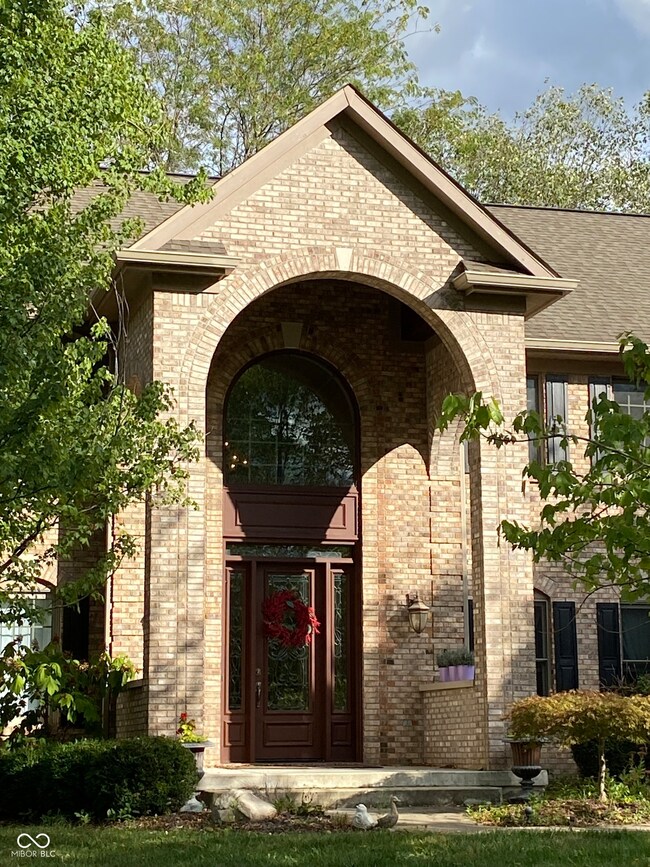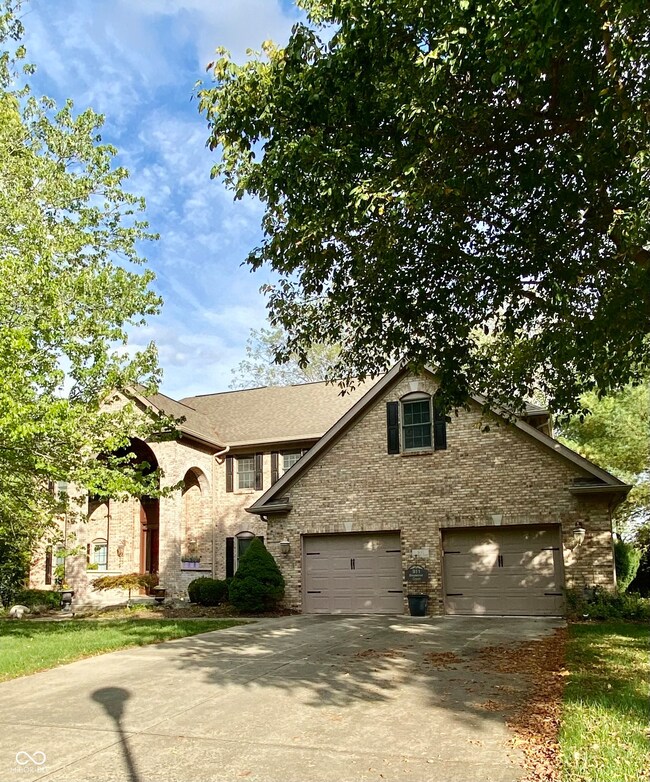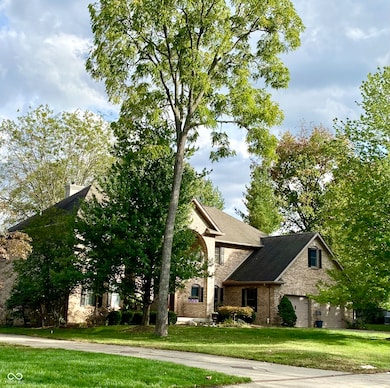
911 Baywood Ct Columbus, IN 47201
Highlights
- Lake Front
- Water Access
- Vaulted Ceiling
- Southside Elementary School Rated A-
- Deck
- Traditional Architecture
About This Home
As of October 2024This home is located at 911 Baywood Ct, Columbus, IN 47201 and is currently priced at $794,000, approximately $125 per square foot. This property was built in 1997. 911 Baywood Ct is a home located in Bartholomew County with nearby schools including Southside Elementary School, Central Middle School, and Columbus North High School.
Last Agent to Sell the Property
CENTURY 21 Scheetz Brokerage Email: jhaight@C21br.com License #RB18001878 Listed on: 10/01/2024

Last Buyer's Agent
CENTURY 21 Scheetz Brokerage Email: jhaight@C21br.com License #RB18001878 Listed on: 10/01/2024

Home Details
Home Type
- Single Family
Est. Annual Taxes
- $9,740
Year Built
- Built in 1997
Lot Details
- 0.51 Acre Lot
- Lake Front
- Sprinkler System
HOA Fees
- $94 Monthly HOA Fees
Parking
- 3 Car Attached Garage
Home Design
- Traditional Architecture
- Brick Exterior Construction
- Poured Concrete
Interior Spaces
- 2-Story Property
- Wet Bar
- Built-in Bookshelves
- Vaulted Ceiling
- Paddle Fans
- Gas Log Fireplace
- Window Screens
- Entrance Foyer
- Great Room with Fireplace
- Wood Flooring
- Water Views
Kitchen
- Eat-In Kitchen
- Double Oven
- Gas Cooktop
- Down Draft Cooktop
- Microwave
- Ice Maker
- Dishwasher
- Wine Cooler
- Kitchen Island
- Disposal
Bedrooms and Bathrooms
- 4 Bedrooms
- Walk-In Closet
Laundry
- Laundry on main level
- Dryer
- Washer
Finished Basement
- Basement Fills Entire Space Under The House
- Sump Pump with Backup
- Fireplace in Basement
- Basement Lookout
Home Security
- Security System Owned
- Fire and Smoke Detector
Outdoor Features
- Water Access
- Deck
- Covered patio or porch
- Fire Pit
Schools
- Southside Elementary School
- Central Middle School
- Columbus North High School
Utilities
- Forced Air Heating System
- Dual Heating Fuel
- Heating System Uses Gas
- Programmable Thermostat
- Gas Water Heater
Community Details
- Association fees include home owners, maintenance, parkplayground, management, tennis court(s), walking trails
- Association Phone (812) 342-8522
- Tipton Lakes Northlake Woods Subdivision
- Property managed by Tipton Lakes Comm Association
Listing and Financial Details
- Tax Lot 45
- Assessor Parcel Number 039528420010600005
- Seller Concessions Not Offered
Ownership History
Purchase Details
Home Financials for this Owner
Home Financials are based on the most recent Mortgage that was taken out on this home.Purchase Details
Home Financials for this Owner
Home Financials are based on the most recent Mortgage that was taken out on this home.Similar Homes in Columbus, IN
Home Values in the Area
Average Home Value in this Area
Purchase History
| Date | Type | Sale Price | Title Company |
|---|---|---|---|
| Deed | $794,000 | Meridian Title Corporation | |
| Deed | $702,500 | -- | |
| Warranty Deed | $702,500 | Meridian Title Corporation |
Property History
| Date | Event | Price | Change | Sq Ft Price |
|---|---|---|---|---|
| 10/01/2024 10/01/24 | Sold | $794,000 | 0.0% | $126 / Sq Ft |
| 10/01/2024 10/01/24 | Pending | -- | -- | -- |
| 10/01/2024 10/01/24 | For Sale | $794,000 | +13.0% | $126 / Sq Ft |
| 09/10/2018 09/10/18 | Sold | $702,500 | -3.1% | $165 / Sq Ft |
| 07/03/2018 07/03/18 | Pending | -- | -- | -- |
| 05/09/2018 05/09/18 | For Sale | $724,900 | -- | $170 / Sq Ft |
Tax History Compared to Growth
Tax History
| Year | Tax Paid | Tax Assessment Tax Assessment Total Assessment is a certain percentage of the fair market value that is determined by local assessors to be the total taxable value of land and additions on the property. | Land | Improvement |
|---|---|---|---|---|
| 2024 | $9,697 | $841,500 | $212,200 | $629,300 |
| 2023 | $9,741 | $834,900 | $212,200 | $622,700 |
| 2022 | $9,380 | $801,800 | $212,200 | $589,600 |
| 2021 | $8,281 | $702,500 | $156,800 | $545,700 |
| 2020 | $8,265 | $702,500 | $156,800 | $545,700 |
| 2019 | $10,916 | $650,200 | $159,100 | $491,100 |
| 2018 | $9,606 | $631,100 | $122,000 | $509,100 |
| 2017 | $7,425 | $663,600 | $152,000 | $511,600 |
| 2016 | $7,291 | $650,800 | $152,000 | $498,800 |
| 2014 | $7,356 | $636,200 | $152,000 | $484,200 |
Agents Affiliated with this Home
-

Seller's Agent in 2024
Janet Haight
CENTURY 21 Scheetz
(812) 314-1195
113 Total Sales
-

Seller's Agent in 2018
Holly Downey
Carpenter, REALTORS®
(812) 343-9570
77 Total Sales
-
L
Buyer's Agent in 2018
Lora Brumett
RE/MAX
Map
Source: MIBOR Broker Listing Cooperative®
MLS Number: 22004535
APN: 03-95-28-420-010.600-005
- 945 Baywood Ct
- 4760 Winterberry Place
- 4770 Winterberry Place
- 4443 Mallard Point
- 717 Lake Vista Dr
- 4462 Carya Square
- 5069 Stonehaven Ln
- 632 Ridgeview Ln
- 5313 Redbird Dr
- 5086 Oak Ridge Trail
- 1527 Canyon Oak Ln
- 5089 Oak Ridge Trail
- 5179 Oak Ridge Trail
- 6045 Channel Dr
- Lot 16 Oak Ridge Place
- Lot 15 Oak Ridge Place
- Lot 17 Oak Ridge Place
- Lot 19 Oak Ridge Place
- Lot 20 Oak Ridge Place
- Lot 21 Oak Ridge Place



