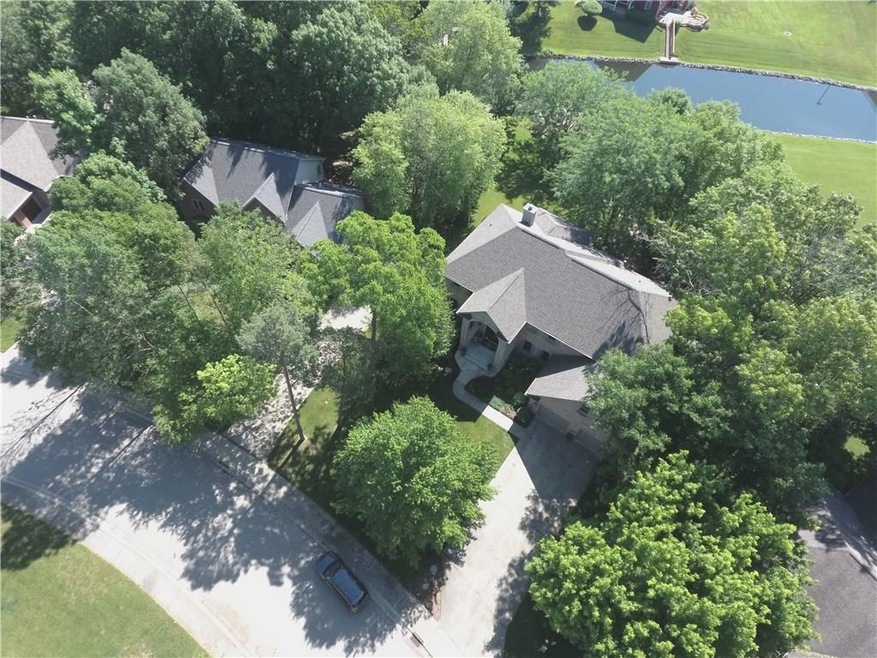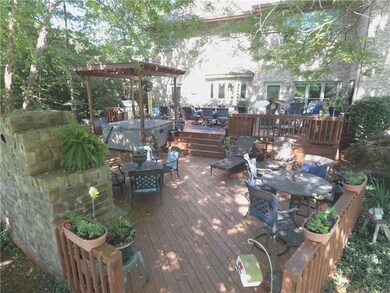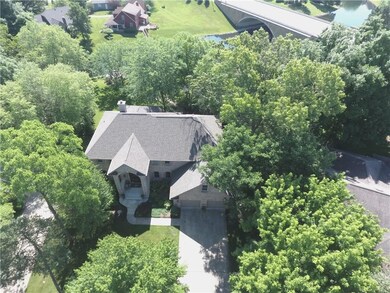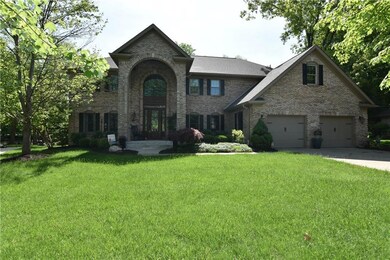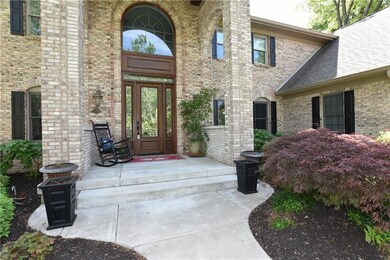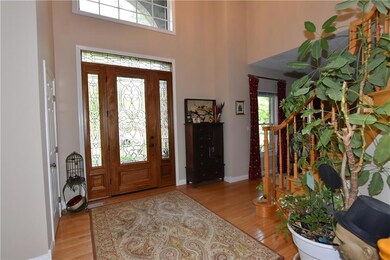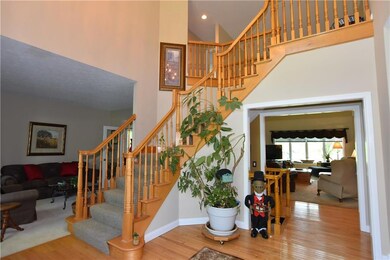
911 Baywood Ct Columbus, IN 47201
About This Home
As of October 2024The pinnacle of indoor and outdoor living! Gorgeous lot on the canal features a dock, multi-level deck, hot tub, decorative pond, Brown County stone fireplace and lush landscaping. Brick home has 4 living areas, an office and many updates. Entertain friends and family in the large basement which is exquisitely finished with mahogany judges paneling with granite tops, a 7 person granite bar, fireplace and an abundance of hidden storage. Basement also has a bonus room and full bathroom.
Last Agent to Sell the Property
Carpenter, REALTORS® License #RB14038652 Listed on: 05/09/2018

Last Buyer's Agent
Lora Brumett
RE/MAX At The Crossing

Home Details
Home Type
Single Family
Est. Annual Taxes
$9,697
Year Built
1997
Lot Details
0
HOA Fees
$83 per month
Parking
2
Listing Details
- Property Sub Type: Single Family Residence
- Architectural Style: TraditonalAmerican
- Property Type: Residential
- New Construction: No
- Tax Year: 2018
- Year Built: 1997
- Building Area Total: 6325
- Garage Y N: Yes
- Lot Size Acres: 0.51
- Subdivision Name: Tipton Lakes - Northlake Woods
- Inspection Warranties: Not Applicable
- Transaction Type: Sale
- Website: https://drive.google.com/file/d/1uLWIGTEbcQIhAhgpaE9Omx3KfnA8Becs/view?usp=sharing
- F H A Certified: No
- MBR_AttributionContact: hdowney@callcarpenter.com
- Special Features: VirtualTour
Interior Features
- Basement: Yes
- Basement Type: Finished, Sump Pump w/Backup, Sump Pump Dual
- Appliances: Gas Cooktop, Dishwasher, Disposal, Ice Maker, Microwave, Double Oven, Refrigerator, Bar Fridge, Wine Cooler, Gas Water Heater, Water Softener Owned
- Levels: Two
- Full Bathrooms: 4
- Half Bathrooms: 1
- Total Bathrooms: 5
- Total Bedrooms: 4
- Below Grade Sq Ft: 1860
- Fireplace Features: Basement, Family Room, Gas Log
- Fireplaces: 2
- Interior Amenities: Attic Access, Built In Book Shelves, Walk-in Closet(s), Hardwood Floors, Wet Bar, WoodWorkStain/Painted, Breakfast Bar, Entrance Foyer, Hi-Speed Internet Availbl, Pantry
- Living Area: 4258
- Other Equipment: Smoke Alarm
- Areas Interior: Great Room - 2 Story,Living Room Formal
- Eating Area: Formal Dining Room
- Basement Full Bathrooms: 1
- Main Level Full Bathrooms: 0
- Main Level Sq Ft: 2067
- Basement Half Bathrooms: 0
- Main Half Bathrooms: 1
- Kitchen Features: Kitchen Some Updates
- Upper Level Sq Ft: 2191
- ResoLivingAreaSource: Assessor
- Rooms Basement: 2
- SqFt Total: 6325
Exterior Features
- Construction Materials: Brick
- Disclosures: Not Applicable
- Exterior Features: Outdoor Fire Pit, Sprinkler System, Water Feature Fountain, Dock
- Foundation Details: Concrete Perimeter
- List Price: 724900
- Patio And Porch Features: Multiple Decks
- Pool Features: Community
- Waterfront Features: Lake Front
- Waterfront: Yes
Garage/Parking
- Garage Spaces: 2
- Parking Features: Attached, Concrete, Garage Door Opener
- Garage Parking Other: Service Door
Utilities
- Utilities: Cable Connected, Gas
- Cooling: Central Electric
- Heating: Dual, Forced Air, Gas
- Laundry Features: Main Level
- Water Source: Municipal/City
- Solid Waste: Yes
Condo/Co-op/Association
- Association Fee: 249
- Association Fee Frequency: Quarterly
- Association Phone: 812-342-8522
- Association YN: Yes
- Management Company Name: TLCA
Fee Information
- Association Fee Includes: Maintenance
Schools
- Middle Or Junior School: Central Middle School
Lot Info
- Lot Features: Sidewalks
- Property Attached Yn: No
- Additional Parcels: No
- Lot Size Sq Ft: 22216
- Parcel Number: 039528420010600005
- Acres: 1/2-1 Acre
Green Features
- Green Certification Y N: No
Tax Info
- Tax Annual Amount: 7426
- Tax Block: 2
- Tax Lot: 45
- Semi Annual Property Tax Amt: 3713
- Tax Exemption: Homestead Tax Exemption,Mortage Tax Exemption
MLS Schools
- Elementary School: Southside Elementary School
- High School: Columbus North High School
- Schools: CENTRAL MIDDLE,COLUMBUS NORTH HIGH,SOUTHSIDE ELEMENTARY
Ownership History
Purchase Details
Home Financials for this Owner
Home Financials are based on the most recent Mortgage that was taken out on this home.Purchase Details
Home Financials for this Owner
Home Financials are based on the most recent Mortgage that was taken out on this home.Similar Homes in Columbus, IN
Home Values in the Area
Average Home Value in this Area
Purchase History
| Date | Type | Sale Price | Title Company |
|---|---|---|---|
| Deed | $794,000 | Meridian Title Corporation | |
| Deed | $702,500 | -- | |
| Warranty Deed | $702,500 | Meridian Title Corporation |
Property History
| Date | Event | Price | Change | Sq Ft Price |
|---|---|---|---|---|
| 10/01/2024 10/01/24 | Sold | $794,000 | 0.0% | $126 / Sq Ft |
| 10/01/2024 10/01/24 | Pending | -- | -- | -- |
| 10/01/2024 10/01/24 | For Sale | $794,000 | +13.0% | $126 / Sq Ft |
| 09/10/2018 09/10/18 | Sold | $702,500 | -3.1% | $165 / Sq Ft |
| 07/03/2018 07/03/18 | Pending | -- | -- | -- |
| 05/09/2018 05/09/18 | For Sale | $724,900 | -- | $170 / Sq Ft |
Tax History Compared to Growth
Tax History
| Year | Tax Paid | Tax Assessment Tax Assessment Total Assessment is a certain percentage of the fair market value that is determined by local assessors to be the total taxable value of land and additions on the property. | Land | Improvement |
|---|---|---|---|---|
| 2024 | $9,697 | $841,500 | $212,200 | $629,300 |
| 2023 | $9,741 | $834,900 | $212,200 | $622,700 |
| 2022 | $9,380 | $801,800 | $212,200 | $589,600 |
| 2021 | $8,281 | $702,500 | $156,800 | $545,700 |
| 2020 | $8,265 | $702,500 | $156,800 | $545,700 |
| 2019 | $10,916 | $650,200 | $159,100 | $491,100 |
| 2018 | $9,606 | $631,100 | $122,000 | $509,100 |
| 2017 | $7,425 | $663,600 | $152,000 | $511,600 |
| 2016 | $7,291 | $650,800 | $152,000 | $498,800 |
| 2014 | $7,356 | $636,200 | $152,000 | $484,200 |
Agents Affiliated with this Home
-

Seller's Agent in 2024
Janet Haight
CENTURY 21 Scheetz
(812) 314-1195
113 Total Sales
-

Seller's Agent in 2018
Holly Downey
Carpenter, REALTORS®
(812) 343-9570
77 Total Sales
-
L
Buyer's Agent in 2018
Lora Brumett
RE/MAX
Map
Source: MIBOR Broker Listing Cooperative®
MLS Number: 21565261
APN: 03-95-28-420-010.600-005
- 945 Baywood Ct
- 4760 Winterberry Place
- 4770 Winterberry Place
- 4443 Mallard Point
- 717 Lake Vista Dr
- 4462 Carya Square
- 5069 Stonehaven Ln
- 632 Ridgeview Ln
- 5313 Redbird Dr
- 5086 Oak Ridge Trail
- 1527 Canyon Oak Ln
- 5089 Oak Ridge Trail
- 5179 Oak Ridge Trail
- 6045 Channel Dr
- Lot 16 Oak Ridge Place
- Lot 15 Oak Ridge Place
- Lot 17 Oak Ridge Place
- Lot 19 Oak Ridge Place
- Lot 20 Oak Ridge Place
- Lot 21 Oak Ridge Place
