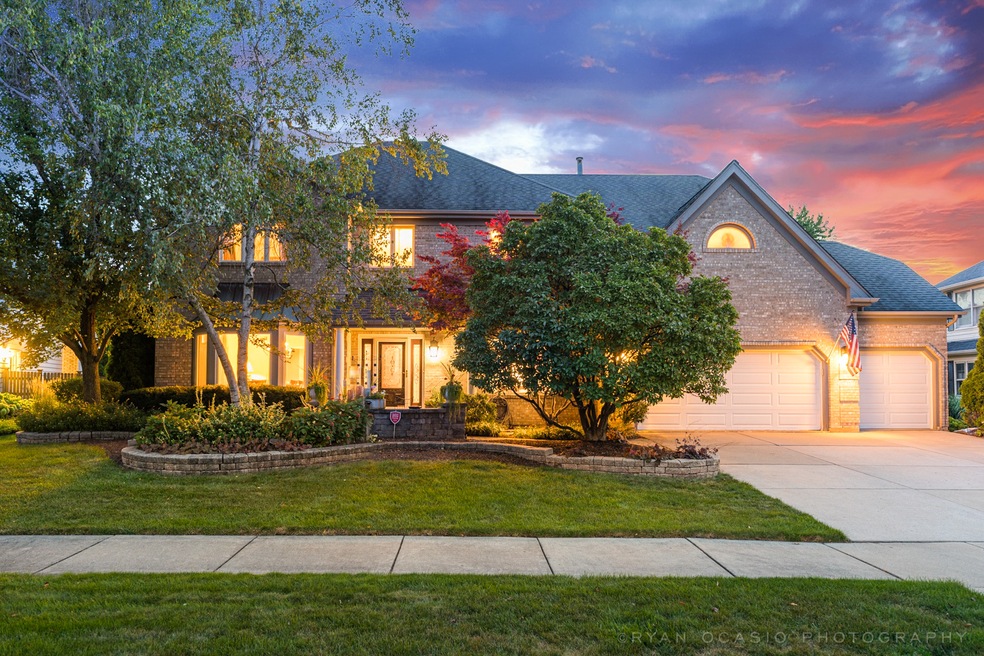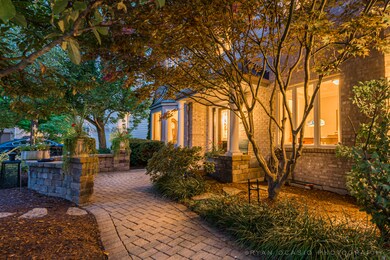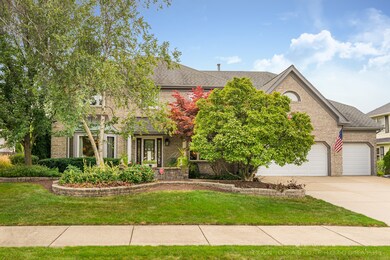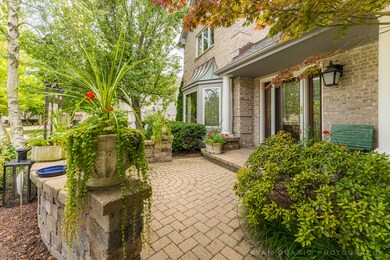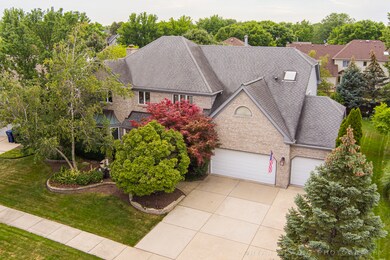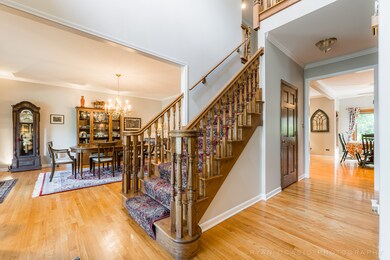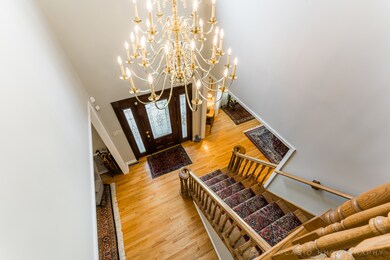
911 Brocks End Ct Naperville, IL 60540
West Wind NeighborhoodEstimated Value: $879,000 - $968,000
Highlights
- Family Room with Fireplace
- Whirlpool Bathtub
- Attached Garage
- May Watts Elementary School Rated A+
- Formal Dining Room
About This Home
As of October 2021Beautiful inside and out!! This 5 bedroom, 3 /1/2 bath home with private patio and lovely landscaping has been beautifully designed & updated with a seamless transition between original & new. This home boasts a dramatic 2-story foyer which leads you into the beautifully remodeled kitchen with large center island, 42" cabinets, and granite countertops. The kitchen opens to a large family room with floor to ceiling brick fireplace surrounded by built-ins. First floor bedroom/office/den. Main floor 1/2 bath and laundry room. On the second floor you will find 4 large bedrooms and two full updated baths. The master suite features a sitting area, his and her walk-in closets, updated master bath with whirlpool tub, large walk-in shower and double vanity. This home offers a fully finished basement with a wet bar, game table area with pool/ping pong table, living area, full bath and more closet space than you could ever need. It is located on a private cul de sac, in the sought after Naperville school district 204 and walking distance to May Watts Elementary. It also offers a three-car garage, a paver brick patio with fire pit and large screened in gazebo that looks out over a beautiful garden that blooms all year long. Nothing to do but move in and enjoy inside and out!
Last Agent to Sell the Property
Berkshire Hathaway HomeServices Chicago License #475193754 Listed on: 09/08/2021

Home Details
Home Type
- Single Family
Est. Annual Taxes
- $15,174
Year Built | Renovated
- 1989 | 2009
Lot Details
- 0.26
Parking
- Attached Garage
- Garage Door Opener
- Driveway
- Parking Included in Price
Interior Spaces
- 4,700 Sq Ft Home
- 2-Story Property
- Family Room with Fireplace
- Formal Dining Room
- Pull Down Stairs to Attic
Bedrooms and Bathrooms
- Dual Sinks
- Whirlpool Bathtub
- Separate Shower
Finished Basement
- Recreation or Family Area in Basement
- Finished Basement Bathroom
- Basement Storage
Listing and Financial Details
- Homeowner Tax Exemptions
Ownership History
Purchase Details
Home Financials for this Owner
Home Financials are based on the most recent Mortgage that was taken out on this home.Purchase Details
Purchase Details
Home Financials for this Owner
Home Financials are based on the most recent Mortgage that was taken out on this home.Purchase Details
Home Financials for this Owner
Home Financials are based on the most recent Mortgage that was taken out on this home.Purchase Details
Home Financials for this Owner
Home Financials are based on the most recent Mortgage that was taken out on this home.Similar Homes in Naperville, IL
Home Values in the Area
Average Home Value in this Area
Purchase History
| Date | Buyer | Sale Price | Title Company |
|---|---|---|---|
| Guenther Eric | $700,000 | Chicago Title | |
| Raymond F Wheeler & Linda M Wheeler Trus | -- | Attorney | |
| Wheeler Raymond F | $463,000 | Wheatland Title | |
| Estay Daniel E | $411,000 | First American Title Insuran | |
| Mcdaniel Thomas S | $317,500 | Land Title Group Inc |
Mortgage History
| Date | Status | Borrower | Loan Amount |
|---|---|---|---|
| Open | Guenther Eric | $548,250 | |
| Closed | Guenther Eric | $548,250 | |
| Previous Owner | Wheeler Raymond F | $150,000 | |
| Previous Owner | Wheeler Raymond F | $267,000 | |
| Previous Owner | Wheeler Raymond F | $279,500 | |
| Previous Owner | Wheeler Raymond F | $180,000 | |
| Previous Owner | Wheeler Raymond F | $260,000 | |
| Previous Owner | Wheeler Raymond F | $170,000 | |
| Previous Owner | Estay Daniel E | $329,600 | |
| Previous Owner | Estay Daniel E | $329,600 | |
| Previous Owner | Estay Daniel E | $328,800 | |
| Previous Owner | Mcdaniel Thomas S | $250,000 | |
| Closed | Wheeler Raymond F | $150,000 |
Property History
| Date | Event | Price | Change | Sq Ft Price |
|---|---|---|---|---|
| 10/29/2021 10/29/21 | Sold | $699,900 | 0.0% | $149 / Sq Ft |
| 09/15/2021 09/15/21 | Pending | -- | -- | -- |
| 09/08/2021 09/08/21 | For Sale | $699,900 | -- | $149 / Sq Ft |
Tax History Compared to Growth
Tax History
| Year | Tax Paid | Tax Assessment Tax Assessment Total Assessment is a certain percentage of the fair market value that is determined by local assessors to be the total taxable value of land and additions on the property. | Land | Improvement |
|---|---|---|---|---|
| 2023 | $15,174 | $234,940 | $47,570 | $187,370 |
| 2022 | $14,562 | $219,080 | $43,970 | $175,110 |
| 2021 | $14,109 | $211,260 | $42,400 | $168,860 |
| 2020 | $14,090 | $211,260 | $42,400 | $168,860 |
| 2019 | $13,544 | $200,930 | $40,330 | $160,600 |
| 2018 | $13,420 | $195,580 | $38,920 | $156,660 |
| 2017 | $13,056 | $188,950 | $37,600 | $151,350 |
| 2016 | $12,826 | $181,330 | $36,080 | $145,250 |
| 2015 | $12,715 | $172,170 | $34,260 | $137,910 |
| 2014 | $11,962 | $163,490 | $32,260 | $131,230 |
| 2013 | $11,934 | $164,620 | $32,480 | $132,140 |
Agents Affiliated with this Home
-
Katie Hill

Seller's Agent in 2021
Katie Hill
Berkshire Hathaway HomeServices Chicago
(630) 788-2333
2 in this area
52 Total Sales
-
Christine Cutrone

Seller Co-Listing Agent in 2021
Christine Cutrone
Berkshire Hathaway HomeServices Chicago
(708) 507-0772
2 in this area
97 Total Sales
-
Julie Riddle

Buyer's Agent in 2021
Julie Riddle
@ Properties
(331) 230-0339
1 in this area
60 Total Sales
Map
Source: Midwest Real Estate Data (MRED)
MLS Number: 11211959
APN: 07-26-106-021
- 1507 Ada Ln
- 828 Sanctuary Ln
- 1163 Whispering Hills Dr Unit 127
- 1532 Sequoia Rd
- 1212 Denver Ct Unit 26
- 631 S Whispering Hills Dr
- 1245 Rhodes Ln Unit 1102
- 2135 Schumacher Dr
- 1352 Goldenrod Dr Unit 1
- 1161 Ardmore Dr
- 2003 Schumacher Dr
- 1040 Sanctuary Ln
- 1068 Selma Ln
- 902 Heathrow Ln
- 880 S Plainfield Naperville Rd
- 1164 Lakewood Cir Unit 2
- 624 Joshua Ct
- 978 Merrimac Cir
- 833 Manassas Ct
- 829 Shiloh Cir
- 911 Brocks End Ct
- 907 Brocks End Ct
- 915 Brocks End Ct
- 912 S Whispering Hills Dr
- 912 S Whispering Hills Dr
- 920 S Whispering Hills Dr
- 908 S Whispering Hills Dr
- 920 Brocks End Ct
- 903 Brocks End Ct Unit 2
- 906 Brocks End Ct
- 908 Brocks End Ct
- 1428 Ada Ln
- 916 Brocks End Ct
- 904 S Whispering Hills Dr
- 1423 Saranell Ave
- 1412 Ada Ln
- 912 Brocks End Ct
- 924 S Whispering Hills Dr
- 1419 Saranell Ave
- 1408 Ada Ln
