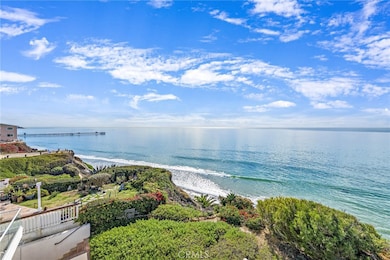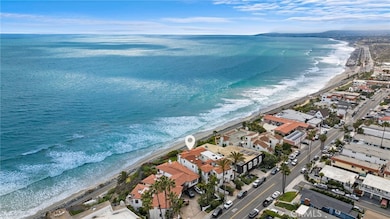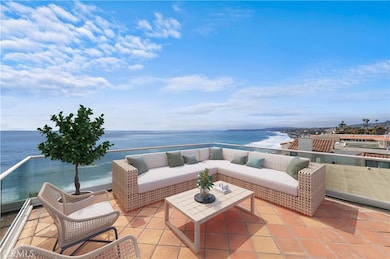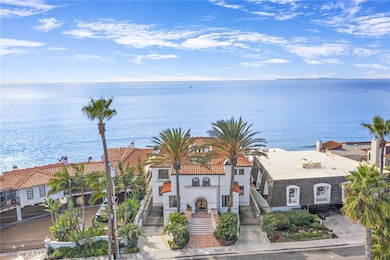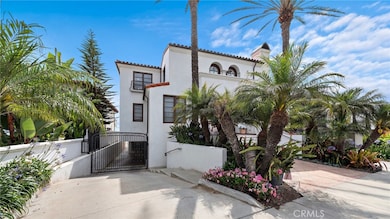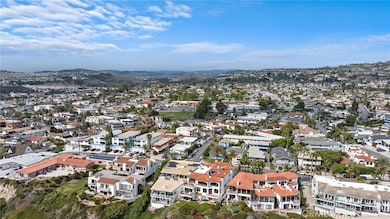
911 Buena Vista Unit 1 San Clemente, CA 92672
Central San Clemente NeighborhoodEstimated payment $27,203/month
Highlights
- Beach Front
- White Water Ocean Views
- Home Theater
- Las Palmas Elementary School Rated A-
- Property has ocean access
- No Units Above
About This Home
Positioned atop a secluded bluff overlooking the Pacific, this oceanfront penthouse in San Clemente presents a rare opportunity to experience coastal living with both privacy and architectural distinction. One of only three residences in an intimate building, the home captures sweeping views of whitewater, city lights, and the iconic San Clemente Pier from its elevated vantage point. Spanning approximately 3,287 square feet on a single level, the interior is accessible by private elevator or a spiral stair rising from the courtyard. The layout is open and intentional, with the kitchen, dining area, and living room unfolding toward a full-width oceanfront terrace. Floor-to-ceiling glass invites natural light and frames uninterrupted coastal views, while a terrace fireplace creates a focal point for morning coffee or evening gatherings. The kitchen is both functional and expressive, anchored by a central island and detailed with granite countertops, a skylight, and walk-in pantry. A suite of KitchenAid appliances, including a built-in refrigerator, blends utility with understated design. Adjacent to the kitchen, a dedicated wet bar with wine refrigeration supports seamless entertaining. The dining space is defined by custom cabinetry and a second fireplace, offering warmth and cohesion to the open plan. The primary suite is oriented toward the ocean, with sliding doors that open to the terrace. A custom walk-in closet, spa-like bath with jetted soaking tub, walk-in shower, and overhead skylights contribute to a quiet, restorative atmosphere. Two secondary bedrooms share a sophisticated Hollywood-style bathroom, while a spacious media room with vaulted ceilings, a corner fireplace, and private balcony offers added flexibility for hosting or retreat. Additional features include secure subterranean parking for four vehicles and a location just moments from downtown San Clemente’s shops, cafés, coastal paths, and beaches. This luxury penthouse is a rare expression of refined coastal living in one of Southern California’s most sought-after enclaves.
Listing Agent
Inhabit Collective Brokerage Phone: 949-463-0400 License #01176379 Listed on: 06/06/2025
Property Details
Home Type
- Condominium
Est. Annual Taxes
- $35,201
Year Built
- Built in 2002
Lot Details
- Beach Front
- No Units Above
- 1 Common Wall
- Landscaped
HOA Fees
- $550 Monthly HOA Fees
Property Views
- White Water Ocean
- Coastline
- Harbor
- Views of a pier
- Catalina
- Panoramic
- City Lights
- Bluff
- Hills
- Neighborhood
Home Design
- Spanish Architecture
- Turnkey
- Spanish Tile Roof
Interior Spaces
- 3,287 Sq Ft Home
- 1-Story Property
- Open Floorplan
- Wet Bar
- Built-In Features
- Bar
- Beamed Ceilings
- Tray Ceiling
- High Ceiling
- Ceiling Fan
- Skylights
- Recessed Lighting
- Raised Hearth
- Double Pane Windows
- Plantation Shutters
- Blinds
- Window Screens
- French Doors
- Panel Doors
- Formal Entry
- Family Room Off Kitchen
- Living Room with Fireplace
- Dining Room with Fireplace
- Home Theater
- Den with Fireplace
- Storage
Kitchen
- Open to Family Room
- Breakfast Bar
- Double Self-Cleaning Convection Oven
- Electric Oven
- Six Burner Stove
- Gas Cooktop
- Range Hood
- <<microwave>>
- Freezer
- Ice Maker
- Water Line To Refrigerator
- Dishwasher
- Kitchen Island
- Granite Countertops
- Tile Countertops
- Pots and Pans Drawers
- Built-In Trash or Recycling Cabinet
- Disposal
Flooring
- Carpet
- Stone
- Tile
Bedrooms and Bathrooms
- 3 Main Level Bedrooms
- Primary Bedroom Suite
- Walk-In Closet
- Mirrored Closets Doors
- Jack-and-Jill Bathroom
- Bathroom on Main Level
- Stone Bathroom Countertops
- Tile Bathroom Countertop
- Dual Vanity Sinks in Primary Bathroom
- Private Water Closet
- <<bathWSpaHydroMassageTubToken>>
- <<tubWithShowerToken>>
- Multiple Shower Heads
- Separate Shower
- Exhaust Fan In Bathroom
- Linen Closet In Bathroom
Laundry
- Laundry Room
- Washer and Gas Dryer Hookup
Home Security
- Home Security System
- Pest Guard System
Parking
- 4 Parking Spaces
- 4 Carport Spaces
- Parking Available
- Private Parking
- Driveway Down Slope From Street
- Auto Driveway Gate
- Paved Parking
Outdoor Features
- Property has ocean access
- Ocean Side of Highway 1
- Living Room Balcony
- Deck
- Covered patio or porch
- Fireplace in Patio
- Outdoor Fireplace
- Exterior Lighting
- Rain Gutters
Schools
- Las Palmas Elementary School
- Ayers Middle School
- San Clemente High School
Utilities
- Forced Air Heating and Cooling System
- Heating System Uses Natural Gas
- Vented Exhaust Fan
- Natural Gas Connected
- Phone Available
- Cable TV Available
Listing and Financial Details
- Tax Lot 9
- Tax Tract Number 794
- Assessor Parcel Number 93512019
Community Details
Overview
- Front Yard Maintenance
- 3 Units
- Bella Vistas Condominium Association, Phone Number (949) 429-7717
- Compass Property Management HOA
- Maintained Community
Security
- Security Service
- Resident Manager or Management On Site
- Card or Code Access
- Carbon Monoxide Detectors
- Fire and Smoke Detector
- Fire Sprinkler System
Map
Home Values in the Area
Average Home Value in this Area
Tax History
| Year | Tax Paid | Tax Assessment Tax Assessment Total Assessment is a certain percentage of the fair market value that is determined by local assessors to be the total taxable value of land and additions on the property. | Land | Improvement |
|---|---|---|---|---|
| 2024 | $35,201 | $3,485,506 | $2,799,978 | $685,528 |
| 2023 | $34,454 | $3,417,163 | $2,745,076 | $672,087 |
| 2022 | $20,085 | $1,986,123 | $1,509,940 | $476,183 |
| 2021 | $19,698 | $1,947,180 | $1,480,333 | $466,847 |
| 2020 | $19,704 | $1,947,180 | $1,480,333 | $466,847 |
| 2019 | $19,316 | $1,909,000 | $1,451,306 | $457,694 |
| 2018 | $19,324 | $1,909,000 | $1,451,306 | $457,694 |
| 2017 | $19,326 | $1,909,000 | $1,451,306 | $457,694 |
| 2016 | $17,655 | $1,743,064 | $1,285,370 | $457,694 |
| 2015 | $17,655 | $1,743,064 | $1,285,370 | $457,694 |
| 2014 | $17,318 | $1,708,920 | $1,260,191 | $448,729 |
Property History
| Date | Event | Price | Change | Sq Ft Price |
|---|---|---|---|---|
| 06/06/2025 06/06/25 | For Sale | $4,295,000 | 0.0% | $1,307 / Sq Ft |
| 05/28/2025 05/28/25 | For Rent | $10,500 | -19.2% | -- |
| 05/08/2024 05/08/24 | Rented | $13,000 | +4.0% | -- |
| 04/30/2024 04/30/24 | Under Contract | -- | -- | -- |
| 04/26/2024 04/26/24 | Off Market | $12,500 | -- | -- |
| 02/28/2024 02/28/24 | Price Changed | $12,500 | 0.0% | $4 / Sq Ft |
| 02/28/2024 02/28/24 | For Rent | $12,500 | -19.4% | -- |
| 02/16/2024 02/16/24 | Off Market | $15,500 | -- | -- |
| 10/01/2023 10/01/23 | For Rent | $15,500 | 0.0% | -- |
| 03/17/2022 03/17/22 | Sold | $3,350,160 | 0.0% | $1,019 / Sq Ft |
| 01/16/2022 01/16/22 | Pending | -- | -- | -- |
| 11/24/2021 11/24/21 | For Sale | $3,349,000 | -- | $1,019 / Sq Ft |
Purchase History
| Date | Type | Sale Price | Title Company |
|---|---|---|---|
| Grant Deed | $3,350,500 | Pacific Coast Title | |
| Interfamily Deed Transfer | -- | None Available | |
| Grant Deed | $1,900,000 | American Title Co |
Mortgage History
| Date | Status | Loan Amount | Loan Type |
|---|---|---|---|
| Previous Owner | $2,010,096 | New Conventional | |
| Previous Owner | $1,050,000 | Credit Line Revolving | |
| Previous Owner | $1,300,000 | Balloon |
Similar Homes in San Clemente, CA
Source: California Regional Multiple Listing Service (CRMLS)
MLS Number: OC25123645
APN: 935-120-19
- 1001 Buena Vista Unit 2
- 210 W Escalones Unit A,B,C
- 255 W Marquita Unit G
- 214 W Mariposa Unit B
- 154 Avenida Florencia
- 1503 Calle Sacramento
- 156 W Escalones
- 1519 Calle Sacramento
- 155 W Escalones
- 412 Arenoso Ln Unit 403
- 412 Arenoso Ln Unit 102
- 607 Calle Puente
- 409 Arenoso Ln Unit 9
- 409 Arenoso Ln Unit 4
- 117 Avenida Del Poniente
- 411 Avenida Granada Unit 4F
- 411 Avenida Granada Unit 2
- 103 Calle Bonito
- 153 Calle Redondel
- 427 Avenida Santa Barbara Unit B
- 242 W Canada Unit C
- 258 W Escalones Unit 6R
- 226 Avenida Pelayo Unit A
- 260 W Marquita
- 160 Avenida Florencia Unit C
- 160 Avenida Florencia Unit B
- 227 La Paloma Unit D
- 412 Arenoso Ln
- 1004 El Prado
- 410 Arenoso Ln Unit 301
- 105 Avenida Del Reposo Unit OCEANVIEW SC Condo
- 332 Encino Ln Unit A
- 405 Arenoso Ln Unit B
- 410 Corto Ln Unit 9
- 318 W Avenida Palizada Unit 3
- 119 Boca de la Playa Unit A
- 207 W Marquita Unit 6
- 325 W Avenida Palizada
- 423 Avenida Granada Unit 32
- 423 Avenida Granada Unit 34

