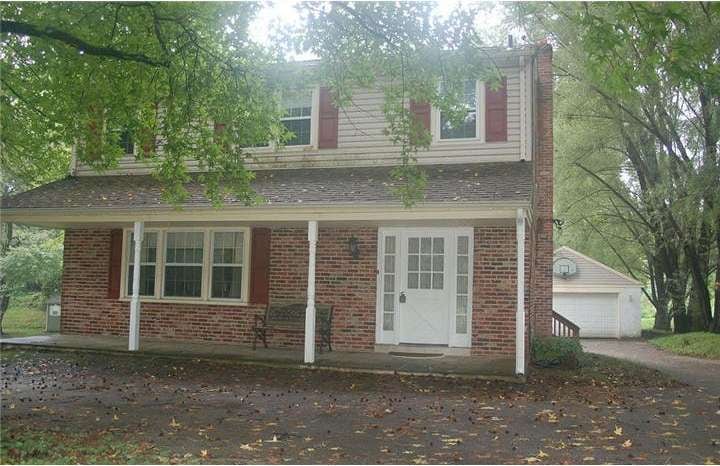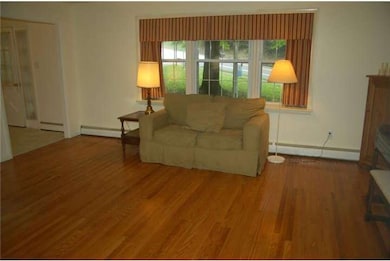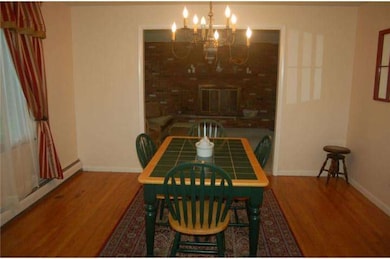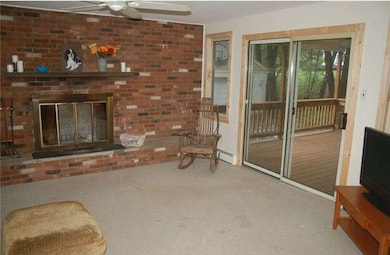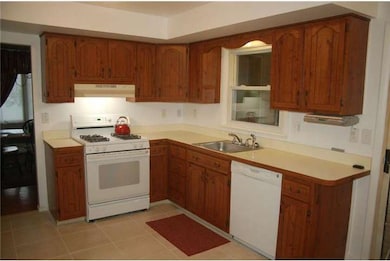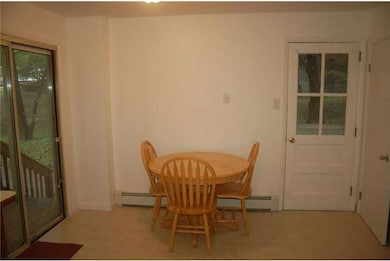
911 Cedar Grove Rd Broomall, PA 19008
Estimated Value: $526,000 - $752,000
Highlights
- Colonial Architecture
- Deck
- No HOA
- Russell Elementary School Rated A
- Wood Flooring
- 5-minute walk to Kent Park
About This Home
As of May 2013FRESHLY PAINTED, NEW BATHS, NEW CERAMIC TILE IN KITCHEN, ENTRY & BATHS, and BEAUTIFUL HARDWOOD FLOORS. A covered porch welcomes you to this wonderful 4BR, 2.1BA brick colonial conveniently located near highways, schools and shopping. Walk into the newly tiled Entry Foyer that leads to a spacious Living Room with gleaming hardwood floors, formal Dining Room with hardwood floors, cozy Family Room with a brick fireplace and sliders to the deck, sunny eat-in Kitchen with ceramic tile floor and sliding glass doors that access a fabulous, covered deck with ceiling fan that overlooks the large yard backing to open space and a park. Upstairs the Master Bedroom suite features a newly updated private Bath, 3 additional Bedrooms and updated full Hall Bath. The finished lower level has a wet bar and Laundry Room. An oversized, detached 2 car Garage allows for storage. A great house on a beautiful lot that won't last!
Last Agent to Sell the Property
LPT Realty, LLC License #RS164185L Listed on: 09/05/2012

Home Details
Home Type
- Single Family
Est. Annual Taxes
- $4,772
Year Built
- Built in 1969
Lot Details
- 0.51 Acre Lot
- Lot Dimensions are 105x208
- Property is in good condition
Parking
- 2 Car Detached Garage
- 3 Open Parking Spaces
- Garage Door Opener
- Driveway
Home Design
- Colonial Architecture
- Brick Exterior Construction
- Vinyl Siding
Interior Spaces
- Property has 2 Levels
- Wet Bar
- Ceiling Fan
- Brick Fireplace
- Family Room
- Living Room
- Dining Room
Kitchen
- Eat-In Kitchen
- Built-In Range
- Dishwasher
Flooring
- Wood
- Wall to Wall Carpet
- Tile or Brick
Bedrooms and Bathrooms
- 4 Bedrooms
- En-Suite Primary Bedroom
- En-Suite Bathroom
- 2.5 Bathrooms
Finished Basement
- Basement Fills Entire Space Under The House
- Laundry in Basement
Outdoor Features
- Deck
- Porch
Schools
- Russell Elementary School
- Paxon Hollow Middle School
- Marple Newtown High School
Utilities
- Cooling System Mounted In Outer Wall Opening
- Heating System Uses Gas
- Hot Water Heating System
- Natural Gas Water Heater
Community Details
- No Home Owners Association
Listing and Financial Details
- Tax Lot 084-000
- Assessor Parcel Number 25-00-00637-03
Ownership History
Purchase Details
Home Financials for this Owner
Home Financials are based on the most recent Mortgage that was taken out on this home.Purchase Details
Home Financials for this Owner
Home Financials are based on the most recent Mortgage that was taken out on this home.Similar Homes in Broomall, PA
Home Values in the Area
Average Home Value in this Area
Purchase History
| Date | Buyer | Sale Price | Title Company |
|---|---|---|---|
| Smith Nolan T | $325,000 | None Available | |
| Kawski Andrew J | $180,000 | -- |
Mortgage History
| Date | Status | Borrower | Loan Amount |
|---|---|---|---|
| Open | Smith Nolan T | $85,000 | |
| Open | Smith Nolan T | $333,600 | |
| Closed | Smith Nolan | $25,000 | |
| Closed | Smith Nolan T | $308,750 | |
| Previous Owner | Kawski Andrew J | $90,299 | |
| Previous Owner | Kawski Andrew J | $60,000 | |
| Previous Owner | Kawski Andrew J | $258,700 | |
| Previous Owner | Kawski Andrew J | $185,400 |
Property History
| Date | Event | Price | Change | Sq Ft Price |
|---|---|---|---|---|
| 05/24/2013 05/24/13 | Sold | $325,000 | +1.6% | $164 / Sq Ft |
| 04/26/2013 04/26/13 | Pending | -- | -- | -- |
| 04/16/2013 04/16/13 | Price Changed | $319,900 | -3.0% | $162 / Sq Ft |
| 03/18/2013 03/18/13 | Price Changed | $329,923 | -1.2% | $167 / Sq Ft |
| 12/06/2012 12/06/12 | Price Changed | $333,900 | -1.5% | $169 / Sq Ft |
| 10/23/2012 10/23/12 | Price Changed | $339,000 | -3.1% | $172 / Sq Ft |
| 09/05/2012 09/05/12 | For Sale | $350,000 | -- | $177 / Sq Ft |
Tax History Compared to Growth
Tax History
| Year | Tax Paid | Tax Assessment Tax Assessment Total Assessment is a certain percentage of the fair market value that is determined by local assessors to be the total taxable value of land and additions on the property. | Land | Improvement |
|---|---|---|---|---|
| 2024 | $6,151 | $355,950 | $126,470 | $229,480 |
| 2023 | $5,956 | $355,950 | $126,470 | $229,480 |
| 2022 | $5,843 | $355,950 | $126,470 | $229,480 |
| 2021 | $8,818 | $355,950 | $126,470 | $229,480 |
| 2020 | $5,142 | $178,700 | $64,580 | $114,120 |
| 2019 | $5,080 | $178,700 | $64,580 | $114,120 |
| 2018 | $5,028 | $178,700 | $0 | $0 |
| 2017 | $5,030 | $178,700 | $0 | $0 |
| 2016 | $981 | $178,700 | $0 | $0 |
| 2015 | $981 | $178,700 | $0 | $0 |
| 2014 | $981 | $178,700 | $0 | $0 |
Agents Affiliated with this Home
-
Gary Mercer

Seller's Agent in 2013
Gary Mercer
LPT Realty, LLC
(610) 467-5319
6 in this area
1,905 Total Sales
-
Alison Maguire

Buyer's Agent in 2013
Alison Maguire
KW Greater West Chester
(610) 306-1109
88 Total Sales
Map
Source: Bright MLS
MLS Number: 1004085274
APN: 25-00-00637-03
- L:415 Cedar Grove Rd
- 2613 Caranel Rd
- 209 Beechtree Dr
- 604 Rose Hill Rd
- 102 Gibson Ct
- 104 Gibson Ct
- 105 Gibson Ct
- 106 Gibson Ct
- 100 Gibson Ct
- 2155 Mary Ln
- 5 Barleycorn Dr
- 1 Rockhill Dr
- 10 Tall Tree Cir
- 2210 Sproul Rd
- 13 Grove Ln
- 608 Dolores Dr
- 200 Parkview Dr
- 2617 Springfield Rd
- 108 Eagle Dr
- 106 Eagle Dr
- 911 Cedar Grove Rd
- 909 Cedar Grove Rd
- 913 Cedar Grove Rd
- 907 Cedar Grove Rd
- 2501 Highland Ave
- 915 Cedar Grove Rd
- 905 Cedar Grove Rd
- 2503 Highland Ave
- 917 Cedar Grove Rd
- 2500 Highland Ave
- 2505 Highland Ave
- 2502 Highland Ave
- 919 Cedar Grove Rd
- 2500 Parke Ln
- 2504 Highland Ave
- 2507 Highland Ave
- 918 Cedar Grove Rd
- 2502 Parke Ln
- 0 Cedar Grove Rd Unit 7090123
- 0 Cedar Grove Rd Unit 6599100
