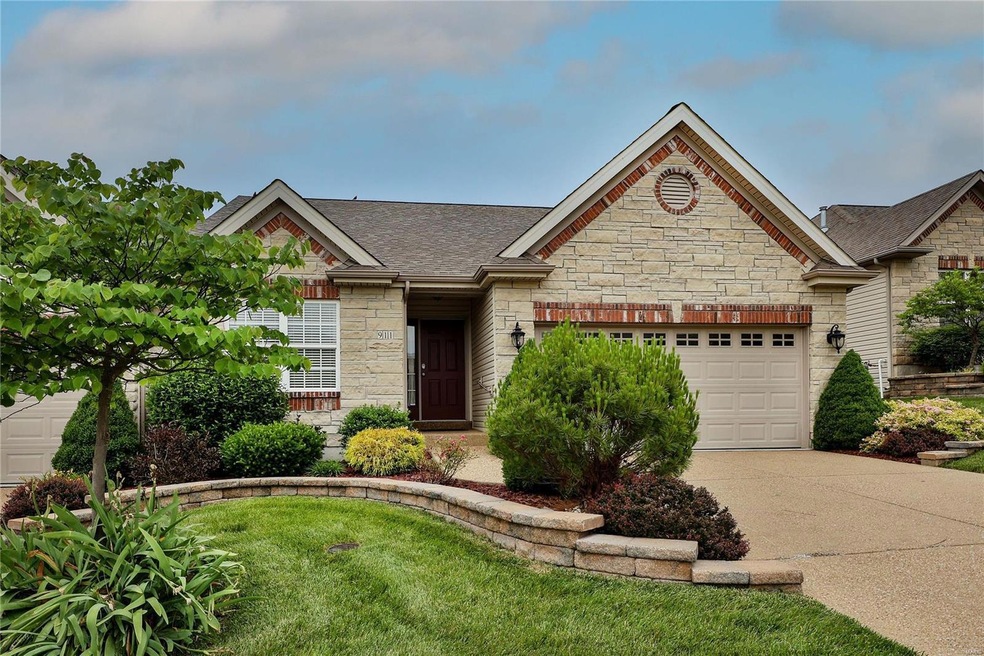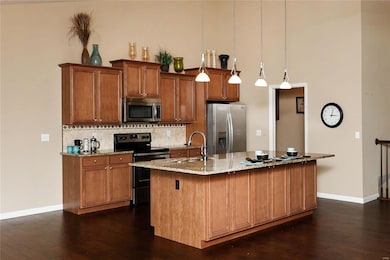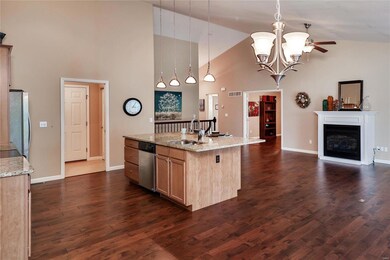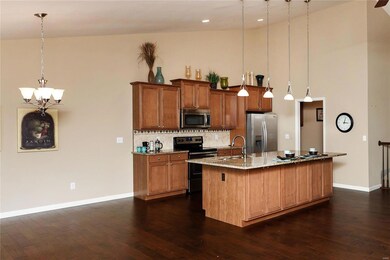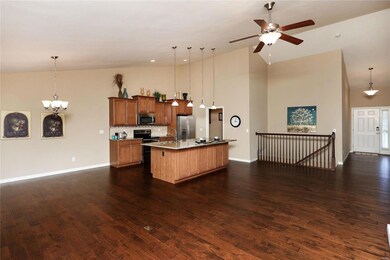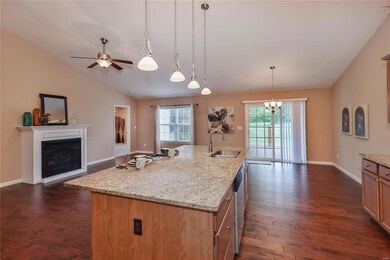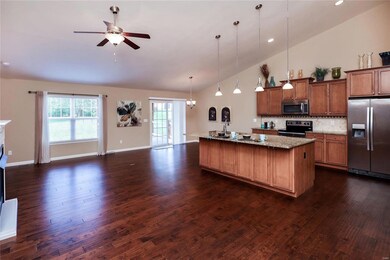
911 Daffodil Ridge Dr O Fallon, MO 63366
Estimated Value: $376,518 - $397,000
Highlights
- In Ground Pool
- Primary Bedroom Suite
- Vaulted Ceiling
- Joseph L. Mudd Elementary School Rated A-
- Open Floorplan
- Ranch Style House
About This Home
As of June 2021Spacious Care Free living! An inviting open floor plan. Kitchen includes huge center island/bar stainless appliances, staggered 42" cabinets, granite counter tops, & Engineered wood flooring. Neutral paint through out. Great Room w/electric or gas fireplace, Cathedral ceiling and opens to the kitchen. A study with French doors split the 2 bedrooms. Main floor laundry. Master suite with walk-in closet. (9X7) Master Bath with adult height vanity with double sinks. Enjoy your peaceful covered deck. Lower level has 2 egress windows and rough-in bath. plus huge cedar closet. This is a Must See!!! You will appreciate this gorgeous home! This community also has the added benefit of Club pool. Fees include lawn and landscaping maintenance plus snow removal. Call for details, will not last long!
Last Agent to Sell the Property
Berkshire Hathaway HomeServices Alliance Real Estate License #1999117411 Listed on: 06/02/2021

Property Details
Home Type
- Condominium
Est. Annual Taxes
- $4,304
Year Built
- Built in 2014
Lot Details
- 5,619
HOA Fees
- $31 Monthly HOA Fees
Parking
- 2 Car Attached Garage
- Garage Door Opener
Home Design
- Ranch Style House
- Traditional Architecture
- Villa
- Brick Veneer
- Vinyl Siding
Interior Spaces
- 1,564 Sq Ft Home
- Open Floorplan
- Vaulted Ceiling
- Ceiling Fan
- Gas Fireplace
- Insulated Windows
- Tilt-In Windows
- Window Treatments
- Sliding Doors
- Six Panel Doors
- Great Room with Fireplace
- Breakfast Room
- Combination Kitchen and Dining Room
- Laundry on main level
Kitchen
- Breakfast Bar
- Electric Oven or Range
- Microwave
- Dishwasher
- Kitchen Island
- Granite Countertops
- Built-In or Custom Kitchen Cabinets
- Disposal
Flooring
- Wood
- Partially Carpeted
Bedrooms and Bathrooms
- 2 Main Level Bedrooms
- Primary Bedroom Suite
- Walk-In Closet
- 2 Full Bathrooms
- Dual Vanity Sinks in Primary Bathroom
- Shower Only
Basement
- Basement Fills Entire Space Under The House
- Rough-In Basement Bathroom
- Basement Window Egress
Outdoor Features
- In Ground Pool
- Covered Deck
Schools
- Forest Park Elem. Elementary School
- Ft. Zumwalt West Middle School
- Ft. Zumwalt West High School
Utilities
- Forced Air Heating and Cooling System
- Heating System Uses Gas
- Gas Water Heater
Additional Features
- Backs To Open Common Area
- Ground Level Unit
Community Details
- 181 Units
Listing and Financial Details
- Assessor Parcel Number 2-0057-9738-00-188B.0000000
Ownership History
Purchase Details
Purchase Details
Home Financials for this Owner
Home Financials are based on the most recent Mortgage that was taken out on this home.Purchase Details
Purchase Details
Home Financials for this Owner
Home Financials are based on the most recent Mortgage that was taken out on this home.Similar Homes in the area
Home Values in the Area
Average Home Value in this Area
Purchase History
| Date | Buyer | Sale Price | Title Company |
|---|---|---|---|
| Chartrand Joseph D | -- | None Available | |
| Chartrand Dawn | -- | Investors Title Company | |
| Bernard Paul E | $240,395 | None Available | |
| Benton Homebuilders Inc | $180,000 | None Available |
Mortgage History
| Date | Status | Borrower | Loan Amount |
|---|---|---|---|
| Previous Owner | Benton Homebuilders Inc | $206,260 | |
| Previous Owner | Benton Homebuilders Inc | $120,000 |
Property History
| Date | Event | Price | Change | Sq Ft Price |
|---|---|---|---|---|
| 06/28/2021 06/28/21 | Sold | -- | -- | -- |
| 06/06/2021 06/06/21 | Pending | -- | -- | -- |
| 06/02/2021 06/02/21 | For Sale | $285,000 | -- | $182 / Sq Ft |
Tax History Compared to Growth
Tax History
| Year | Tax Paid | Tax Assessment Tax Assessment Total Assessment is a certain percentage of the fair market value that is determined by local assessors to be the total taxable value of land and additions on the property. | Land | Improvement |
|---|---|---|---|---|
| 2023 | $4,304 | $65,109 | $0 | $0 |
| 2022 | $3,772 | $53,045 | $0 | $0 |
| 2021 | $3,775 | $53,045 | $0 | $0 |
| 2020 | $3,679 | $50,074 | $0 | $0 |
| 2019 | $3,688 | $50,074 | $0 | $0 |
| 2018 | $3,536 | $45,841 | $0 | $0 |
| 2017 | $3,494 | $45,841 | $0 | $0 |
| 2016 | $3,498 | $45,721 | $0 | $0 |
| 2015 | $3,249 | $45,675 | $0 | $0 |
| 2014 | $275 | $3,800 | $0 | $0 |
Agents Affiliated with this Home
-
Terry Guempel

Seller's Agent in 2021
Terry Guempel
Berkshire Hathaway HomeServices Alliance Real Estate
(314) 602-9924
74 in this area
454 Total Sales
-
Nicci Vogel

Buyer's Agent in 2021
Nicci Vogel
EXP Realty, LLC
(314) 817-4905
2 in this area
86 Total Sales
Map
Source: MARIS MLS
MLS Number: MIS21031620
APN: 2-0057-9738-00-188B.0000000
- 922 Daffodil Ridge Dr
- 65 Snowberry Ridge Ct
- 304 Magnolia Valley Dr
- 7 Challenger (Grand Magnolia) Ct
- 127 Columbia Meadows Ln
- 8 Challenger (Grand Columbia Ii) Ct
- 153 Columbia Meadows Ln
- 134 Columbia Meadows Ln
- 4 Challenger (Grand Columbia) Ct
- 4 Challenger Ct
- 206 Discovery Meadows (M)
- 6 Challenger (Columbia) Ct
- 2 Challenger (Magnolia) Ct
- 136 Columbia Meadows Ln
- 105 Columbia Meadows Ln
- 203 Discovery Meadows Place (Gm)
- 145 Columbia Meadows Ln
- 154 Columbia Meadows Ln
- 144 Columbia Meadows Ln
- 144 Columbia Meadows (C) Ln
- 911 Daffodil Ridge Dr
- 911 Daffodil Ridge Dr Unit 188B
- 909 Daffodil Ridge Dr Unit 188A
- 915 Daffodil Ridge Dr
- 907 Daffodil Ridge Dr
- 907 Daffodil Ridge Dr Unit 189B
- 34 Orchid Ct
- 45 Mint Ct
- 36 Orchid Ct
- 910 Daffodil Ridge Dr
- 914 Daffodil Ridge Dr
- 914 Daffodil Ridge Dr Unit 170B
- 912 Daffodil Ridge Dr
- 908 Daffodil Ridge Dr
- 916 Daffodil Ridge Dr
- 916 Daffodil Ridge Dr Unit 170A
- 918 Daffodil Ridge Dr
- 918 Daffodil Ridge Dr Unit 171B
- 47 Mint Ct
- 921 Daffodil Ridge Dr
