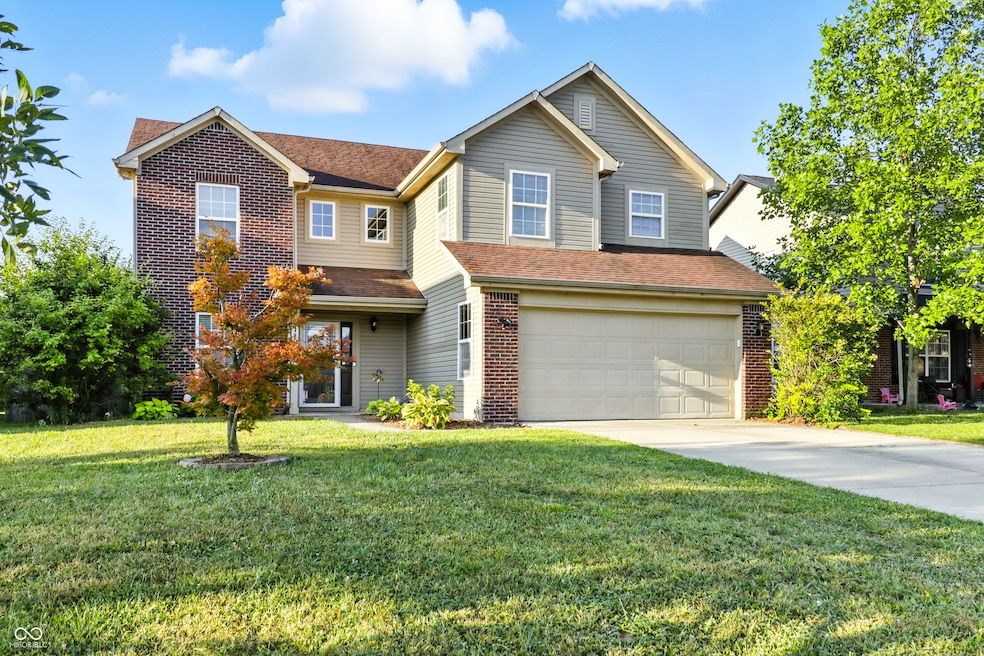
911 Dorothy Dr Greenfield, IN 46140
Estimated payment $1,795/month
Total Views
167
4
Beds
2.5
Baths
2,229
Sq Ft
$128
Price per Sq Ft
Highlights
- Contemporary Architecture
- Gazebo
- Woodwork
- Cathedral Ceiling
- 2 Car Attached Garage
- Walk-In Closet
About This Home
Beautifully landscaped two-story home in popular Copeland Farms boasts 4 bedrooms and 2.5 baths with multiple living spaces and outdoor area for entertaining. The main level's open concept provides the opportunity for versatility. Kitchen features tiled backsplash and center island. Main level also includes enclosed office space/den, half-bath, and laundry room. Upper level boasts 4 bedrooms, loft, and 2 full baths. Large master bedroom gives way to ensuite and walk-in closet. Backyard with large deck and new pergola is surrounded by a privacy fence.
Home Details
Home Type
- Single Family
Est. Annual Taxes
- $2,720
Year Built
- Built in 2011
Lot Details
- 7,187 Sq Ft Lot
- Landscaped with Trees
HOA Fees
- $15 Monthly HOA Fees
Parking
- 2 Car Attached Garage
Home Design
- Contemporary Architecture
- Slab Foundation
- Vinyl Construction Material
Interior Spaces
- 2-Story Property
- Woodwork
- Cathedral Ceiling
- Entrance Foyer
- Great Room with Fireplace
- Family or Dining Combination
- Luxury Vinyl Plank Tile Flooring
- Fire and Smoke Detector
Kitchen
- Electric Oven
- Built-In Microwave
- Dishwasher
- Disposal
Bedrooms and Bathrooms
- 4 Bedrooms
- Walk-In Closet
Laundry
- Laundry on main level
- Dryer
Outdoor Features
- Gazebo
Schools
- Greenfield Central Junior High Sch
- Greenfield-Central High School
Utilities
- Central Air
- Heat Pump System
- Electric Water Heater
Community Details
- Association fees include home owners, maintenance, snow removal
- Association Phone (317) 682-0571
- Copeland Farms Subdivision
- Property managed by Your HOA Community Management
Listing and Financial Details
- Legal Lot and Block 187 / 3
- Assessor Parcel Number 300729204187000009
Map
Create a Home Valuation Report for This Property
The Home Valuation Report is an in-depth analysis detailing your home's value as well as a comparison with similar homes in the area
Home Values in the Area
Average Home Value in this Area
Tax History
| Year | Tax Paid | Tax Assessment Tax Assessment Total Assessment is a certain percentage of the fair market value that is determined by local assessors to be the total taxable value of land and additions on the property. | Land | Improvement |
|---|---|---|---|---|
| 2024 | $2,721 | $287,900 | $56,000 | $231,900 |
| 2023 | $2,721 | $267,800 | $56,000 | $211,800 |
| 2022 | $2,112 | $224,900 | $26,600 | $198,300 |
| 2021 | $1,587 | $178,100 | $26,600 | $151,500 |
| 2020 | $1,461 | $165,700 | $26,600 | $139,100 |
| 2019 | $1,393 | $155,500 | $26,600 | $128,900 |
| 2018 | $1,416 | $155,800 | $26,600 | $129,200 |
| 2017 | $1,392 | $150,100 | $26,600 | $123,500 |
| 2016 | $1,429 | $147,000 | $25,800 | $121,200 |
| 2014 | $1,235 | $132,700 | $22,000 | $110,700 |
| 2013 | $1,235 | $132,700 | $22,000 | $110,700 |
Source: Public Records
Property History
| Date | Event | Price | Change | Sq Ft Price |
|---|---|---|---|---|
| 08/14/2025 08/14/25 | For Sale | $285,000 | +46.2% | $128 / Sq Ft |
| 07/09/2020 07/09/20 | Sold | $195,000 | -9.3% | $87 / Sq Ft |
| 05/11/2020 05/11/20 | Pending | -- | -- | -- |
| 05/04/2020 05/04/20 | Price Changed | $215,000 | -2.3% | $96 / Sq Ft |
| 04/28/2020 04/28/20 | Price Changed | $220,000 | -3.3% | $99 / Sq Ft |
| 04/27/2020 04/27/20 | For Sale | $227,500 | +16.7% | $102 / Sq Ft |
| 04/08/2020 04/08/20 | Off Market | $195,000 | -- | -- |
| 04/01/2020 04/01/20 | For Sale | $227,500 | -- | $102 / Sq Ft |
Source: MIBOR Broker Listing Cooperative®
Purchase History
| Date | Type | Sale Price | Title Company |
|---|---|---|---|
| Warranty Deed | $195,000 | Stewart Title Company - New Pa | |
| Corporate Deed | -- | -- |
Source: Public Records
Mortgage History
| Date | Status | Loan Amount | Loan Type |
|---|---|---|---|
| Open | $175,500 | New Conventional | |
| Previous Owner | $127,079 | FHA |
Source: Public Records
Similar Homes in Greenfield, IN
Source: MIBOR Broker Listing Cooperative®
MLS Number: 22056708
APN: 30-07-29-204-187.000-009
Nearby Homes
- 6608 W Shoreline Ct
- 6507 W Whispering Way
- 873 Rosebud Ln
- 885 Rosebud Ln
- 618 Firefly Ct
- 1126 Fleming Dr
- Harmony Plan at Brunson's Landing
- Stamford Plan at Brunson's Landing
- Chatham Plan at Brunson's Landing
- Aldridge Plan at Brunson's Landing
- Freeport Plan at Brunson's Landing
- Henley Plan at Brunson's Landing
- Bellamy Plan at Brunson's Landing
- 1170 Mcbride St
- 1307 Fleming Dr
- 1175 Mcbride St
- 1207 Mcbride St
- 1215 Simms Ln
- 1231 Mcbride St
- 00 Fields Blvd
- 1650 Village Dr W
- 1663 Fairmount Dr
- 2011 N East Bay Dr
- 1104 Swope St
- 671 Springdale Ln
- 2391 Layton Ln
- 2305 Collins Way
- 1912 Founders Dr
- 450 Ashby Dr
- 824 Walnut St
- 600 W North St
- 1929 Declaration Dr
- 20 Wilson St
- 128 Creek View Ct
- 1155 Redwood Dr
- 1230 Redwood Dr
- 1748 Plum Brook Dr
- 2982 Red Spruce Dr
- 1854 Cascades Dr
- 1327 Jasmine Dr






