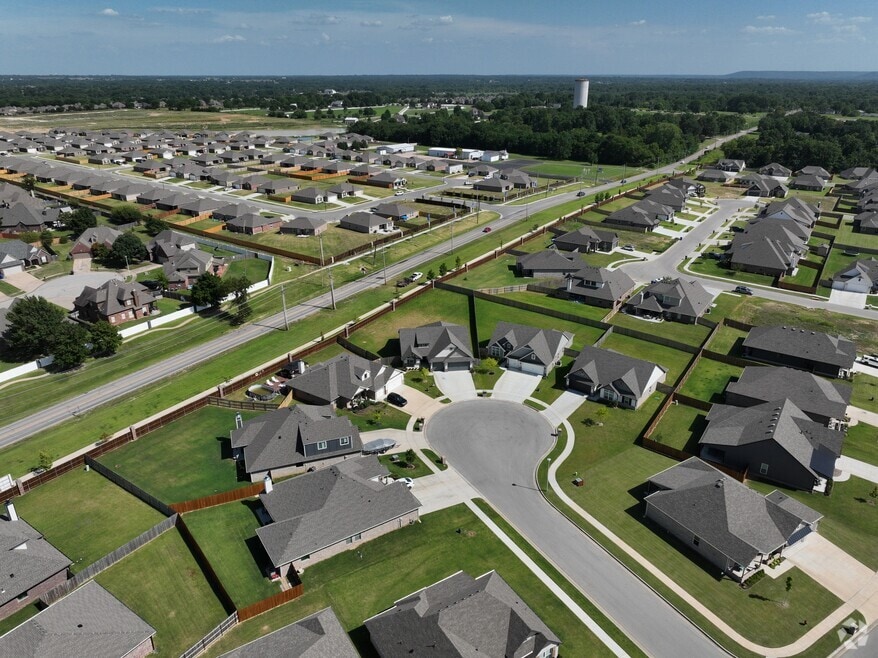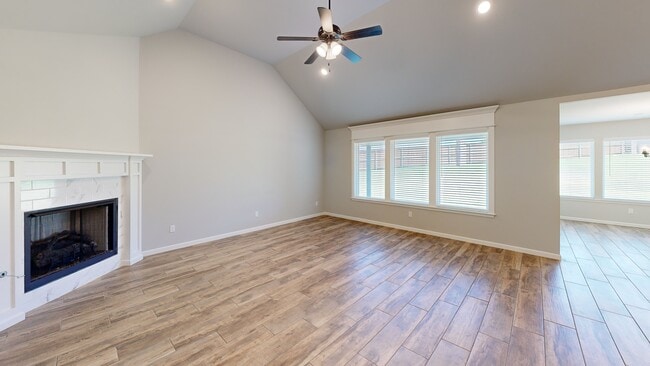
911 E Fulton Ct Broken Arrow, OK 74012
Central Broken Arrow NeighborhoodEstimated payment $2,172/month
Highlights
- Cathedral Ceiling
- Covered Patio or Porch
- Hiking Trails
- Quartz Countertops
- Breakfast Area or Nook
- Cul-De-Sac
About This Home
Beautiful home in a cul-de-sac only 4 homes away from a beautiful 3 fountain pond. You first enter into a grand Foyer with lots of natural light from the 3 overhead windows, and then move into the Open Floorplan, with a high cathedral ceiling that runs the length of the home over the Great Room and Kitchen. Kitchen with built-in stainless steel appliances, walk-in pantry, quartz counters and island. Formal Dining Room off the Kitchen has a door to the covered patio and lots of glass and natural lighting. Primary Suite with a high tray ceiling. Ensuite bath with walk-in shower with a seat, dual sink vanity, large linen-closet, large walk-in closet. The Foyer, Kitchen, Dining/Breakfast Nook, Great Room and hall are floored in oversized wood-look ceramic tile. Wonderful custom drop-zone coming in from the 3 car garage with coat hooks, cubbies and shelf space. Nice large closet in the Utility Room for added storage! Another linen/storage closet in the bedroom hall with bedrooms 3 & 4. Cul-de-sac lot with very large backyard!
Home Details
Home Type
- Single Family
Est. Annual Taxes
- $164
Year Built
- Built in 2024
Lot Details
- 0.3 Acre Lot
- Cul-De-Sac
- Northwest Facing Home
- Property is Fully Fenced
- Privacy Fence
- Landscaped
HOA Fees
- $21 Monthly HOA Fees
Parking
- 3 Car Attached Garage
Home Design
- Brick Exterior Construction
- Slab Foundation
- Wood Frame Construction
- Fiberglass Roof
- Asphalt
Interior Spaces
- 2,125 Sq Ft Home
- 1-Story Property
- Cathedral Ceiling
- Ceiling Fan
- Gas Log Fireplace
- Vinyl Clad Windows
- Fire and Smoke Detector
- Washer and Electric Dryer Hookup
Kitchen
- Breakfast Area or Nook
- Built-In Oven
- Built-In Range
- Microwave
- Plumbed For Ice Maker
- Dishwasher
- Quartz Countertops
- Disposal
Flooring
- Carpet
- Tile
Bedrooms and Bathrooms
- 4 Bedrooms
- 3 Full Bathrooms
Outdoor Features
- Covered Patio or Porch
- Rain Gutters
Schools
- Vandever Elementary School
- Childers Middle School
- Broken Arrow High School
Utilities
- Zoned Heating and Cooling
- Heating System Uses Gas
- Programmable Thermostat
- Tankless Water Heater
- Cable TV Available
Community Details
Overview
- Washington Lane VIII Subdivision
Recreation
- Park
- Hiking Trails
3D Interior and Exterior Tours
Floorplan
Map
Home Values in the Area
Average Home Value in this Area
Tax History
| Year | Tax Paid | Tax Assessment Tax Assessment Total Assessment is a certain percentage of the fair market value that is determined by local assessors to be the total taxable value of land and additions on the property. | Land | Improvement |
|---|---|---|---|---|
| 2025 | $5,561 | $43,219 | $8,250 | $34,969 |
| 2024 | $163 | $1,272 | $1,272 | -- |
| 2023 | $163 | $1,272 | $1,272 | -- |
Property History
| Date | Event | Price | List to Sale | Price per Sq Ft |
|---|---|---|---|---|
| 07/28/2025 07/28/25 | For Sale | $414,900 | 0.0% | $195 / Sq Ft |
| 05/20/2024 05/20/24 | Rented | $2,495 | 0.0% | -- |
| 05/07/2024 05/07/24 | For Rent | $2,495 | -- | -- |
Purchase History
| Date | Type | Sale Price | Title Company |
|---|---|---|---|
| Warranty Deed | $265,000 | Charter Title & Escrow | |
| Warranty Deed | $265,000 | Charter Title & Escrow |
Mortgage History
| Date | Status | Loan Amount | Loan Type |
|---|---|---|---|
| Open | $264,870 | New Conventional | |
| Closed | $264,870 | New Conventional |
About the Listing Agent

Meet David – A Real Estate Experience Like No Other
With over 21 years of proven real estate success and more than $531 million in homes sold, David brings an unmatched level of dedication, insight, and marketing mastery to every transaction. His results speak for themselves—but it’s the experience he creates for his clients that truly sets him apart.
When working with home buyers, David brings expert guidance and a sharp eye for quality to every home search. He listens closely to
David's Other Listings
Source: MLS Technology
MLS Number: 2529239
APN: 81943-84-23-37000
- 2919 S 8th St
- 1600 E Gary St
- RC Clark Plan at Estates at Lynn Lane
- RC Catherine Plan at Estates at Lynn Lane
- RC Chadwick Plan at Estates at Lynn Lane
- RC Cooper Plan at Estates at Lynn Lane
- RC Morgan Plan at Estates at Lynn Lane
- RC Magnolia Plan at Estates at Lynn Lane
- Rc Franklin Plan at Estates at Lynn Lane
- RC Fenway Plan at Estates at Lynn Lane
- 2721 S 8th St
- 2613 S 12th St
- 3020 S 7th Place
- 1019 E Delmar Place
- 2619 S 14th Place
- 1503 E Gary St
- 1507 E Gary St
- 1623 E Fulton Place
- 1408 E Canton St
- 1601 E Gary St
- 1008 E Richmond St
- 1608 S 1st Place
- 2701 S Juniper Ave Unit 113
- 4548 S Elm Place
- 621 S Cedar Ave
- 1756 S Pine Ave
- 1101 W Houston St
- 1213 W Jackson Ct
- 321 W Commercial St
- 319 W Commercial St
- 5150 S Elm Place
- 121 S Cedar Ave
- 2583 S 193rd East Ave
- 1000 Inglewood74011 St
- 314 E Elgin St
- 305 N Main St
- 1947 W Houston St
- 728 N Village Ave
- 1232 W Los Angeles Cir
- 4610 S Aspen Ave
Ask me questions while you tour the home.





