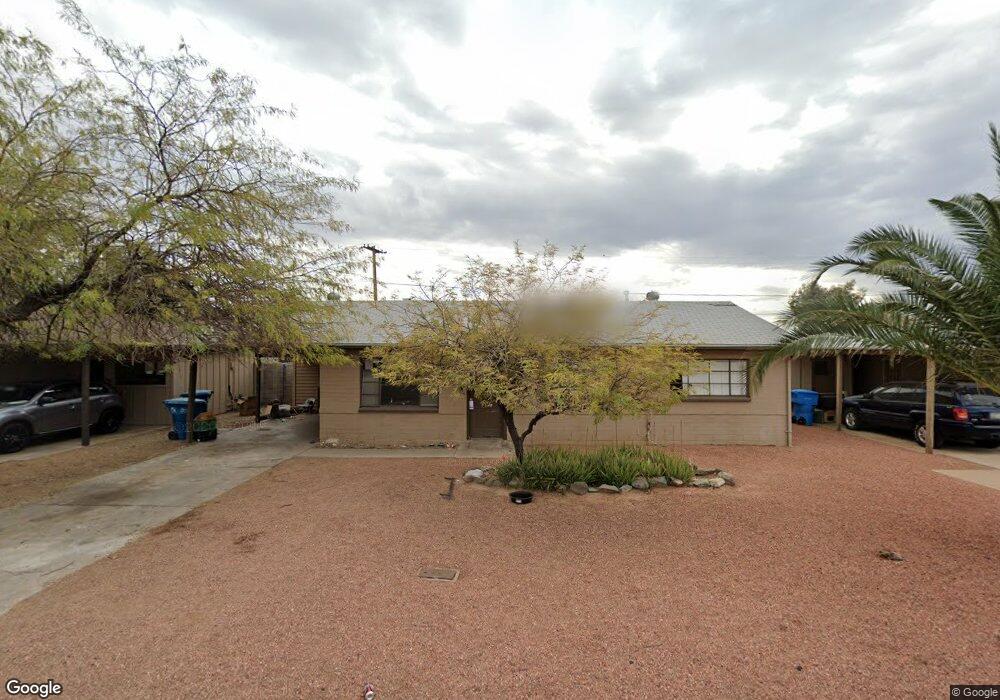911 E Ruth Ave Phoenix, AZ 85020
North Central NeighborhoodEstimated Value: $432,000 - $520,879
4
Beds
3
Baths
1,557
Sq Ft
$308/Sq Ft
Est. Value
About This Home
This home is located at 911 E Ruth Ave, Phoenix, AZ 85020 and is currently estimated at $479,970, approximately $308 per square foot. 911 E Ruth Ave is a home located in Maricopa County with nearby schools including Desert View Elementary School, Royal Palm Middle School, and Sunnyslope High School.
Ownership History
Date
Name
Owned For
Owner Type
Purchase Details
Closed on
Oct 27, 2011
Sold by
Pendergraft Mike and Pendergraft Janice
Bought by
Pg Holdings 1 Llc
Current Estimated Value
Purchase Details
Closed on
Dec 9, 1996
Sold by
Martino Irene K
Bought by
Pendergraft Mike L and Pendergraft Janice A
Home Financials for this Owner
Home Financials are based on the most recent Mortgage that was taken out on this home.
Original Mortgage
$57,600
Interest Rate
7.53%
Mortgage Type
New Conventional
Create a Home Valuation Report for This Property
The Home Valuation Report is an in-depth analysis detailing your home's value as well as a comparison with similar homes in the area
Home Values in the Area
Average Home Value in this Area
Purchase History
| Date | Buyer | Sale Price | Title Company |
|---|---|---|---|
| Pg Holdings 1 Llc | -- | Accommodation | |
| Pendergraft Mike L | $64,000 | Grand Canyon Title Agency In |
Source: Public Records
Mortgage History
| Date | Status | Borrower | Loan Amount |
|---|---|---|---|
| Previous Owner | Pendergraft Mike L | $57,600 |
Source: Public Records
Tax History Compared to Growth
Tax History
| Year | Tax Paid | Tax Assessment Tax Assessment Total Assessment is a certain percentage of the fair market value that is determined by local assessors to be the total taxable value of land and additions on the property. | Land | Improvement |
|---|---|---|---|---|
| 2025 | $1,248 | $9,821 | -- | -- |
| 2024 | $1,179 | $9,353 | -- | -- |
| 2023 | $1,179 | $29,960 | $5,990 | $23,970 |
| 2022 | $1,141 | $22,700 | $4,540 | $18,160 |
| 2021 | $1,156 | $20,300 | $4,060 | $16,240 |
| 2020 | $1,127 | $18,550 | $3,710 | $14,840 |
| 2019 | $1,106 | $16,210 | $3,240 | $12,970 |
| 2018 | $1,077 | $15,970 | $3,190 | $12,780 |
| 2017 | $1,072 | $13,270 | $2,650 | $10,620 |
| 2016 | $1,052 | $11,720 | $2,340 | $9,380 |
| 2015 | $974 | $9,670 | $1,930 | $7,740 |
Source: Public Records
Map
Nearby Homes
- 837 E Alice Ave
- 1114 E Orchid Ln
- 1036 E Butler Dr
- 8838 N 8th St Unit B12
- 8514 N 8th St
- 8911 N 10th St
- 8821 N 7th St Unit 100
- 1130 E Butler Dr Unit B4
- 1130 E Butler Dr Unit A1
- 8921 N 10th St
- 8916 N 11th St
- 8939 N 8th St
- 811 E El Caminito Dr
- 1227 E Townley Ave
- 1229 E Townley Ave Unit 87
- 8819 N 12th Place
- 8216 N 9th St
- 1145 E Eva St
- 9033 N 11th St
- 1214 E Las Palmaritas Dr
- 915 E Ruth Ave
- 905 E Ruth Ave
- 912 E Diana Ave
- 901 E Ruth Ave
- 916 E Diana Ave
- 906 E Diana Ave
- 912 E Ruth Ave
- 906 E Ruth Ave
- 916 E Ruth Ave
- 902 E Diana Ave
- 843 E Ruth Ave
- 902 E Ruth Ave
- 844 E Diana Ave
- 1001 E Ruth Ave
- 844 E Ruth Ave
- 837 E Ruth Ave
- 410 N 10th St
- 33375 N 10th St Unit 211-74-117
- 33375 N 10th St
- 1002 E Diana Ave
