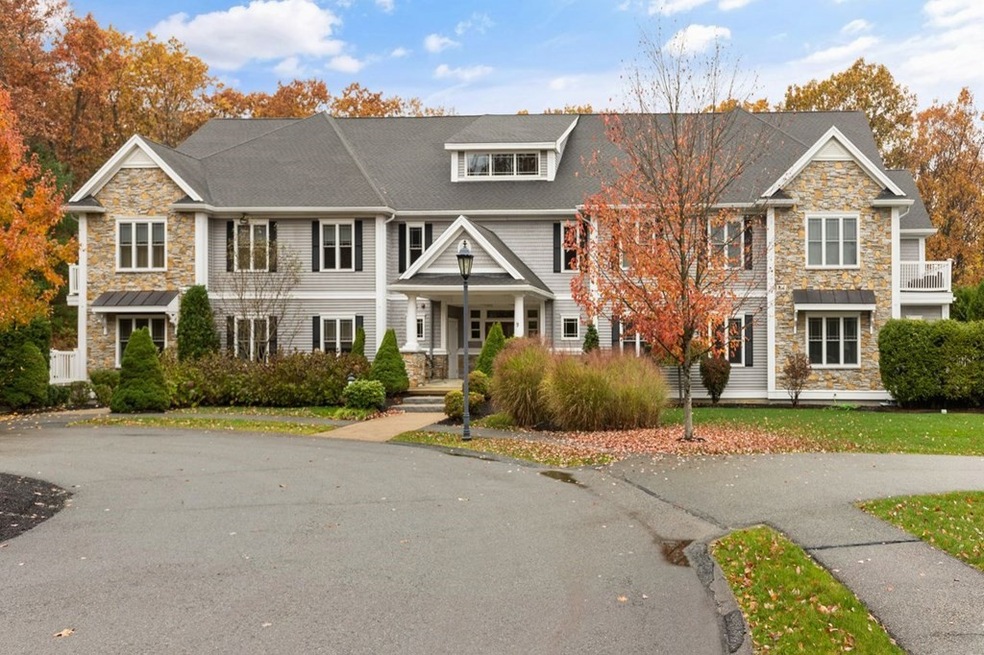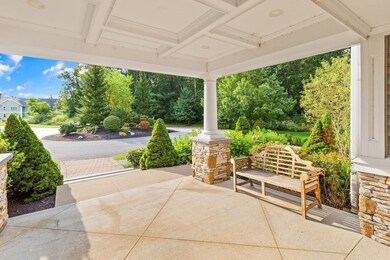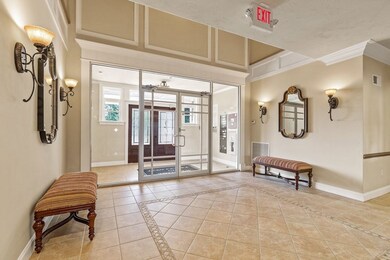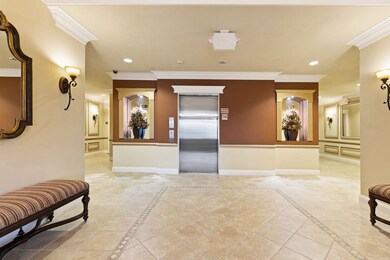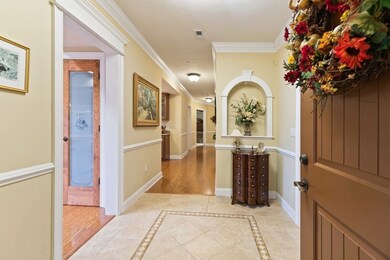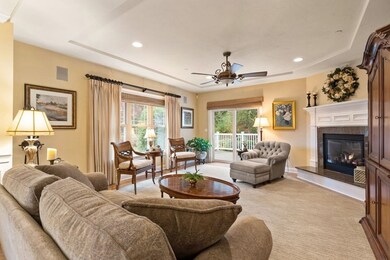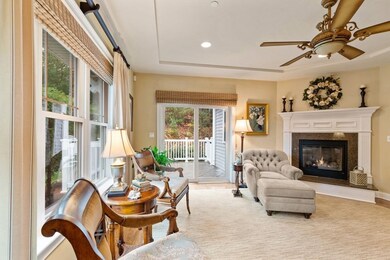
911 Eagles Nest Way Unit 911 Franklin, MA 02038
Highlights
- Senior Community
- Custom Closet System
- Deck
- Open Floorplan
- Landscaped Professionally
- Wood Flooring
About This Home
As of April 2023COME "FALL" IN LOVE w/this STUNNING 1st fl end unit well appointed home offering SOARING 9' ceilings, OPEN FLOOR PLAN & GLEAMING hdwds in coveted Villages at Eagles Nest. This 55+ active adult residence boasts SUNDRENCHED rooms, superb quality, WAINSCOTING & upgraded finishes w/over 2400 sq ft of IMPECCABLE living space EXPLODING w/NATURAL LIGHT...eat-in CHEF'S kitchen w/island, GRANITE, SS appliances, pot-filler & gas stove opens to CLASSIC dining rm w/bar area & wine fridge seamlessly flows to SUNFILLED living rm w/GAS FIREPLACE, WALL of GLASS & SLIDERS to PVT deck overlooking wooded grounds; EXQUISITE family rm w/TRAY ceiling & CUSTOM built-ins, 1/2 bath & laundry rm. LG main ste w/custom walk-in closet & SPA-LIKE bath w/double vanities, soaking tub & tiled shower. SPACIOUS add'l ENSUITE bedroom w/full bath. 2 deeded garage parking spots, guest parking, EV charging, gym, storage unit, pet friendly, & close to all including walking & bike trails! IT'S ONE LEVEL LIVING AT ITS FINEST!
Property Details
Home Type
- Condominium
Est. Annual Taxes
- $6,907
Year Built
- Built in 2008
Lot Details
- End Unit
- Landscaped Professionally
- Sprinkler System
HOA Fees
- $684 Monthly HOA Fees
Parking
- 2 Car Attached Garage
- Tuck Under Parking
- Parking Storage or Cabinetry
- Garage Door Opener
- Guest Parking
- Open Parking
- Deeded Parking
Home Design
- Frame Construction
- Shingle Roof
Interior Spaces
- 2,472 Sq Ft Home
- 1-Story Property
- Open Floorplan
- Wired For Sound
- Chair Railings
- Crown Molding
- Wainscoting
- Ceiling Fan
- Recessed Lighting
- Insulated Windows
- Picture Window
- Window Screens
- French Doors
- Sliding Doors
- Insulated Doors
- Entrance Foyer
- Living Room with Fireplace
- Dining Area
- Exterior Basement Entry
Kitchen
- Oven
- Built-In Range
- Stove
- Range Hood
- Microwave
- Dishwasher
- Wine Refrigerator
- Stainless Steel Appliances
- Kitchen Island
- Solid Surface Countertops
- Trash Compactor
- Disposal
- Pot Filler
Flooring
- Wood
- Wall to Wall Carpet
- Ceramic Tile
Bedrooms and Bathrooms
- 2 Bedrooms
- Custom Closet System
- Walk-In Closet
- Double Vanity
- Pedestal Sink
- Soaking Tub
- Bathtub with Shower
- Bathtub Includes Tile Surround
- Separate Shower
Laundry
- Laundry on main level
- Dryer
- Washer
Home Security
- Home Security System
- Intercom
Outdoor Features
- Deck
- Rain Gutters
Schools
- Helen Keller Elementary School
- Annie Sullivan Middle School
- Franklin High School
Utilities
- Forced Air Heating and Cooling System
- 1 Cooling Zone
- 1 Heating Zone
- Heating System Uses Natural Gas
- 200+ Amp Service
- Gas Water Heater
Listing and Financial Details
- Assessor Parcel Number 4778192
Community Details
Overview
- Senior Community
- Association fees include insurance, security, maintenance structure, road maintenance, ground maintenance, snow removal, trash, reserve funds
- 36 Units
- Low-Rise Condominium
Amenities
- Elevator
- Community Storage Space
Recreation
- Jogging Path
- Trails
Pet Policy
- Call for details about the types of pets allowed
Security
- Resident Manager or Management On Site
Similar Homes in Franklin, MA
Home Values in the Area
Average Home Value in this Area
Property History
| Date | Event | Price | Change | Sq Ft Price |
|---|---|---|---|---|
| 04/28/2023 04/28/23 | Sold | $635,000 | -2.3% | $257 / Sq Ft |
| 01/25/2023 01/25/23 | Pending | -- | -- | -- |
| 11/06/2022 11/06/22 | For Sale | $650,000 | 0.0% | $263 / Sq Ft |
| 11/06/2022 11/06/22 | Off Market | $650,000 | -- | -- |
| 11/02/2022 11/02/22 | For Sale | $650,000 | -- | $263 / Sq Ft |
Tax History Compared to Growth
Agents Affiliated with this Home
-
Deb Piazza

Seller's Agent in 2023
Deb Piazza
Coldwell Banker Realty - Sharon
(508) 245-5001
193 Total Sales
-
Kelly Panepinto

Buyer's Agent in 2023
Kelly Panepinto
RE/MAX
(781) 254-9489
157 Total Sales
Map
Source: MLS Property Information Network (MLS PIN)
MLS Number: 73054604
- 711 Eagles Nest Way Unit 711
- 10 Populatic Street Extension
- 99 Leland Rd
- 27 Kingsbury Rd
- 10 Blueberry Ln
- 73 Leland Rd
- 19 Mulberry Ln
- 10 Macarthur Ave
- 1 Cider Mill Rd
- 48 Lakeshore Dr
- 78 Daniels St
- 83 Oliver Pond Cir Unit 7
- 91 Oliver Pond Cir Unit 3
- 14 Charles Dr
- 76 River Rd
- 100 Bent St
- 229 Bent St
- 1 Clearview Dr
- 41 Myrtle St
- 28 Myrtle St
