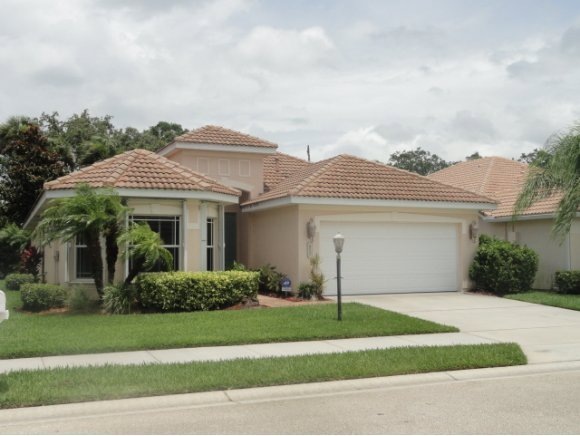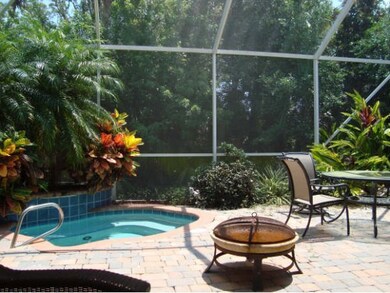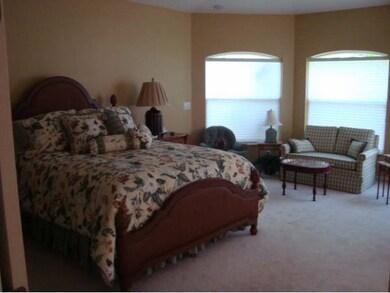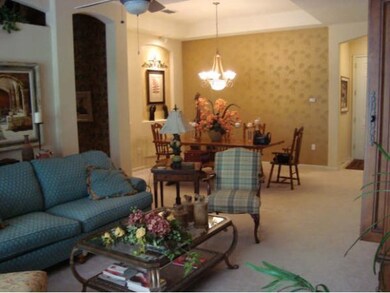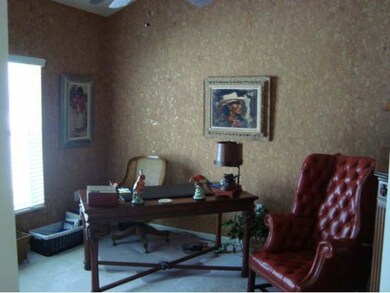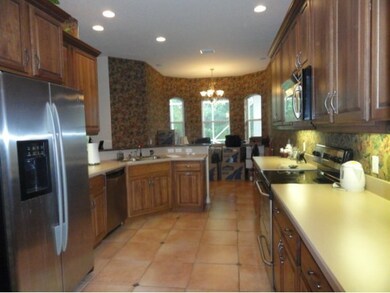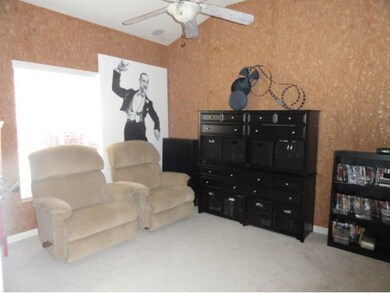
911 Glen Abbey Way Melbourne, FL 32940
Baytree NeighborhoodHighlights
- Fitness Center
- Gated with Attendant
- View of Trees or Woods
- Quest Elementary School Rated A-
- In Ground Pool
- Open Floorplan
About This Home
As of August 2024Pristine golf course, lush landscape, inviting neighborhood displaying pride of ownership with 2 community pools. 3 Bed/2 Bath featuring great kitchen with 42'''' cabinets & stainless steel appliances, open floor plan, & upgraded master bath, garden tub, double sinks. In-ground natural gas spa in a private patio area backing up to preserve. Home features tray ceiling, 16 seer 2 year old A/C w/warranty & automatic Rolladen hurricane shutters.
Last Agent to Sell the Property
Mitch Ribak
Tropical Realty Beachside Listed on: 06/29/2012
Home Details
Home Type
- Single Family
Est. Annual Taxes
- $2,329
Year Built
- Built in 2003
Lot Details
- 5,663 Sq Ft Lot
- Lot Dimensions are 115 x 50
- Cul-De-Sac
HOA Fees
- $173 Monthly HOA Fees
Parking
- 2 Car Attached Garage
- Garage Door Opener
Home Design
- Tile Roof
- Concrete Siding
- Block Exterior
- Stucco
Interior Spaces
- 1,913 Sq Ft Home
- 1-Story Property
- Open Floorplan
- Ceiling Fan
- Living Room
- Dining Room
- Screened Porch
- Views of Woods
Kitchen
- Eat-In Kitchen
- Electric Range
- Microwave
- Ice Maker
- Dishwasher
- Disposal
Flooring
- Carpet
- Tile
Bedrooms and Bathrooms
- 3 Bedrooms
- Split Bedroom Floorplan
- Dual Closets
- 2 Full Bathrooms
- Separate Shower in Primary Bathroom
Laundry
- Laundry Room
- Dryer
- Washer
Home Security
- Security System Owned
- Hurricane or Storm Shutters
Outdoor Features
- In Ground Pool
- Patio
Schools
- Quest Elementary School
- Delaura Middle School
- Viera High School
Utilities
- Central Heating and Cooling System
- Gas Water Heater
Listing and Financial Details
- Assessor Parcel Number 263615750000D0002000
Community Details
Overview
- Association fees include cable TV
- Isles Of Baytree Phase 2 A Replat Of Tract L Isl Subdivision
- Maintained Community
Amenities
- Community Barbecue Grill
- Clubhouse
Recreation
- Fitness Center
- Community Pool
Security
- Gated with Attendant
- Card or Code Access
Ownership History
Purchase Details
Home Financials for this Owner
Home Financials are based on the most recent Mortgage that was taken out on this home.Purchase Details
Purchase Details
Home Financials for this Owner
Home Financials are based on the most recent Mortgage that was taken out on this home.Purchase Details
Home Financials for this Owner
Home Financials are based on the most recent Mortgage that was taken out on this home.Purchase Details
Similar Homes in the area
Home Values in the Area
Average Home Value in this Area
Purchase History
| Date | Type | Sale Price | Title Company |
|---|---|---|---|
| Warranty Deed | $440,000 | Supreme Title Closings | |
| Warranty Deed | -- | Attorney | |
| Warranty Deed | $220,000 | Prestige Title Of Brevard Ll | |
| Warranty Deed | $218,000 | Garden Title Corp | |
| Warranty Deed | $53,500 | -- |
Mortgage History
| Date | Status | Loan Amount | Loan Type |
|---|---|---|---|
| Open | $418,000 | New Conventional | |
| Previous Owner | $174,400 | No Value Available | |
| Previous Owner | $80,000 | Credit Line Revolving |
Property History
| Date | Event | Price | Change | Sq Ft Price |
|---|---|---|---|---|
| 08/27/2024 08/27/24 | Sold | $440,000 | +1.1% | $230 / Sq Ft |
| 08/06/2024 08/06/24 | Pending | -- | -- | -- |
| 07/10/2024 07/10/24 | Price Changed | $435,000 | -3.1% | $227 / Sq Ft |
| 05/30/2024 05/30/24 | Price Changed | $449,000 | -8.4% | $235 / Sq Ft |
| 05/07/2024 05/07/24 | Price Changed | $490,000 | -6.7% | $256 / Sq Ft |
| 02/19/2024 02/19/24 | Price Changed | $525,000 | -2.8% | $274 / Sq Ft |
| 01/23/2024 01/23/24 | For Sale | $540,000 | 0.0% | $282 / Sq Ft |
| 10/15/2016 10/15/16 | Rented | $1,750 | 0.0% | -- |
| 09/22/2016 09/22/16 | Under Contract | -- | -- | -- |
| 09/21/2016 09/21/16 | For Rent | $1,750 | +2.9% | -- |
| 09/15/2015 09/15/15 | Rented | $1,700 | 0.0% | -- |
| 08/26/2015 08/26/15 | Under Contract | -- | -- | -- |
| 08/16/2015 08/16/15 | For Rent | $1,700 | 0.0% | -- |
| 07/29/2015 07/29/15 | Rented | $1,700 | 0.0% | -- |
| 07/07/2015 07/07/15 | Under Contract | -- | -- | -- |
| 07/06/2015 07/06/15 | For Rent | $1,700 | +3.0% | -- |
| 08/01/2013 08/01/13 | Rented | $1,650 | 0.0% | -- |
| 07/05/2013 07/05/13 | Under Contract | -- | -- | -- |
| 07/02/2013 07/02/13 | For Rent | $1,650 | 0.0% | -- |
| 12/01/2012 12/01/12 | Rented | $1,650 | 0.0% | -- |
| 11/27/2012 11/27/12 | Under Contract | -- | -- | -- |
| 10/08/2012 10/08/12 | For Rent | $1,650 | 0.0% | -- |
| 08/28/2012 08/28/12 | Rented | $1,650 | 0.0% | -- |
| 08/28/2012 08/28/12 | Under Contract | -- | -- | -- |
| 08/07/2012 08/07/12 | For Rent | $1,650 | 0.0% | -- |
| 08/06/2012 08/06/12 | Sold | $220,000 | -3.9% | $115 / Sq Ft |
| 07/09/2012 07/09/12 | Pending | -- | -- | -- |
| 06/26/2012 06/26/12 | For Sale | $229,000 | -- | $120 / Sq Ft |
Tax History Compared to Growth
Tax History
| Year | Tax Paid | Tax Assessment Tax Assessment Total Assessment is a certain percentage of the fair market value that is determined by local assessors to be the total taxable value of land and additions on the property. | Land | Improvement |
|---|---|---|---|---|
| 2023 | $5,139 | $390,230 | $0 | $0 |
| 2022 | $4,550 | $359,800 | $0 | $0 |
| 2021 | $4,262 | $284,910 | $65,000 | $219,910 |
| 2020 | $3,933 | $257,310 | $47,000 | $210,310 |
| 2019 | $3,896 | $250,720 | $47,000 | $203,720 |
| 2018 | $3,887 | $243,490 | $47,000 | $196,490 |
| 2017 | $3,964 | $250,050 | $47,000 | $203,050 |
| 2016 | $3,705 | $214,000 | $40,000 | $174,000 |
| 2015 | $3,782 | $190,630 | $40,000 | $150,630 |
| 2014 | $3,287 | $173,300 | $30,000 | $143,300 |
Agents Affiliated with this Home
-
Maureen Copeland

Seller's Agent in 2024
Maureen Copeland
RE/MAX
(888) 736-1724
2 in this area
55 Total Sales
-
Becky Schryer

Buyer's Agent in 2024
Becky Schryer
Pastermack Real Estate
(321) 591-8070
1 in this area
121 Total Sales
-
Tammy McClure

Buyer's Agent in 2016
Tammy McClure
Hoven Real Estate
(321) 298-3404
7 Total Sales
-
s
Buyer's Agent in 2015
spc.rets.695699
spc.rets.RETS_OFFICE
-
C
Buyer's Agent in 2015
Cynthia Paulsen
Coldwell Banker Res. R.E.
-
M
Seller's Agent in 2012
Mitch Ribak
Tropical Realty Beachside
Map
Source: Space Coast MLS (Space Coast Association of REALTORS®)
MLS Number: 644092
APN: 26-36-15-75-0000D.0-0020.00
- 8213 Simpkins Way
- 8201 Simpkins Way
- 8051 Daventry Dr
- 8216 Simpkins Way
- 8031 Daventry Dr
- 8002 Bradwick Way
- 8339 Langila Dr
- 8329 Langila Dr
- 8150 Langila Dr
- 8140 Langila Dr
- 1636 Gracewood Dr
- 8203 National Dr
- 425 Baytree Dr
- 370 Baytree Dr
- 8064 Kingswood Way
- 1075 Shiloh Dr
- 7986 Bradwick Way
- 7987 Bradwick Way
- 1216 Shiloh Dr
- 1026 Shiloh Dr
