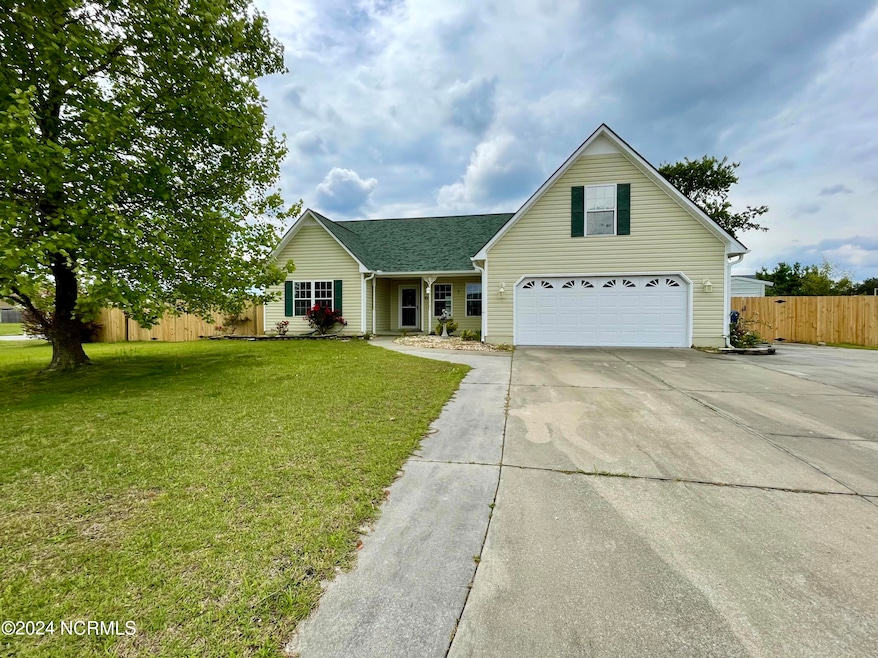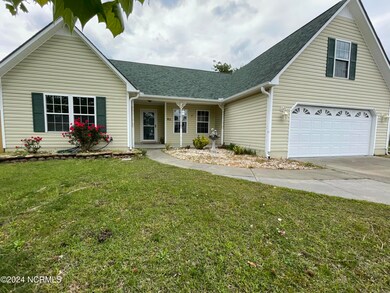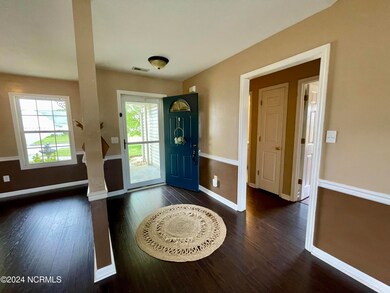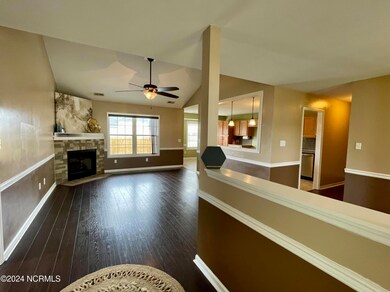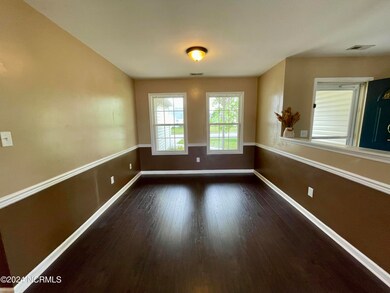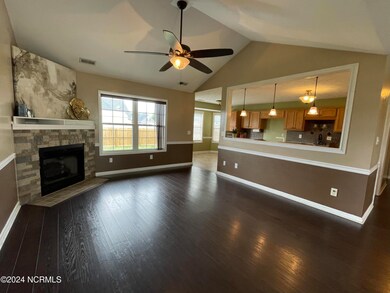
911 Gum Branch Ct Havelock, NC 28532
Estimated Value: $276,000 - $302,000
Highlights
- Vaulted Ceiling
- Attic
- No HOA
- Main Floor Primary Bedroom
- Corner Lot
- Covered patio or porch
About This Home
As of June 2024Located in the Southern Terrace neighborhood, this property has comfort, convenience, and charm. Featuring a split floor plan, it boasts four bedrooms plus a versatile bonus room, ideal for use as an extra bedroom, office, or flex space. The spacious open-concept living area includes a generous living room, an expansive galley kitchen, a sunlit breakfast nook, and a separate formal dining room. Positioned conveniently between the kitchen and garage, the laundry room offers easy access for owners. The ample garage accommodates two vehicles and plenty of additional storage. The driveway provides extra parking space for a boat or RV. Completing the picture is a new wooden privacy fence encircling the backyard.
Last Agent to Sell the Property
Athena Caprarola
LPT Realty License #290564 Listed on: 04/24/2024

Home Details
Home Type
- Single Family
Est. Annual Taxes
- $2,709
Year Built
- Built in 2003
Lot Details
- 0.32 Acre Lot
- Fenced Yard
- Wood Fence
- Corner Lot
Home Design
- Slab Foundation
- Wood Frame Construction
- Architectural Shingle Roof
- Vinyl Siding
- Stick Built Home
Interior Spaces
- 2,000 Sq Ft Home
- 2-Story Property
- Vaulted Ceiling
- Gas Log Fireplace
- Formal Dining Room
- Laundry Room
- Attic
Kitchen
- Stove
- Built-In Microwave
- Dishwasher
Flooring
- Carpet
- Laminate
Bedrooms and Bathrooms
- 4 Bedrooms
- Primary Bedroom on Main
- Walk-In Closet
- 2 Full Bathrooms
Home Security
- Storm Doors
- Fire and Smoke Detector
Parking
- 2 Car Attached Garage
- Front Facing Garage
- Driveway
- Additional Parking
Outdoor Features
- Covered patio or porch
- Shed
Utilities
- Central Air
- Heat Pump System
- Electric Water Heater
- Municipal Trash
Community Details
- No Home Owners Association
- Southern Terrace Subdivision
Listing and Financial Details
- Assessor Parcel Number 6-220-T -094
Ownership History
Purchase Details
Home Financials for this Owner
Home Financials are based on the most recent Mortgage that was taken out on this home.Purchase Details
Home Financials for this Owner
Home Financials are based on the most recent Mortgage that was taken out on this home.Purchase Details
Home Financials for this Owner
Home Financials are based on the most recent Mortgage that was taken out on this home.Purchase Details
Home Financials for this Owner
Home Financials are based on the most recent Mortgage that was taken out on this home.Similar Homes in Havelock, NC
Home Values in the Area
Average Home Value in this Area
Purchase History
| Date | Buyer | Sale Price | Title Company |
|---|---|---|---|
| Hercules Leslie Karina | $285,000 | None Listed On Document | |
| Obrien Paul | $225,000 | None Available | |
| Gundlach Christopher L | $186,000 | None Available | |
| Chavez Benito J | $186,000 | None Available |
Mortgage History
| Date | Status | Borrower | Loan Amount |
|---|---|---|---|
| Open | Hercules Leslie Karina | $285,000 | |
| Previous Owner | Gundlach Christopher L | $170,000 | |
| Previous Owner | Gundlach Christopher L | $189,720 | |
| Previous Owner | Chavez Benito J | $188,790 |
Property History
| Date | Event | Price | Change | Sq Ft Price |
|---|---|---|---|---|
| 06/01/2024 06/01/24 | Sold | $285,000 | -1.4% | $143 / Sq Ft |
| 05/04/2024 05/04/24 | Pending | -- | -- | -- |
| 04/24/2024 04/24/24 | For Sale | $289,000 | +28.4% | $145 / Sq Ft |
| 11/19/2021 11/19/21 | Sold | $225,000 | +4.7% | $112 / Sq Ft |
| 11/07/2021 11/07/21 | Pending | -- | -- | -- |
| 11/02/2021 11/02/21 | For Sale | $215,000 | -- | $107 / Sq Ft |
Tax History Compared to Growth
Tax History
| Year | Tax Paid | Tax Assessment Tax Assessment Total Assessment is a certain percentage of the fair market value that is determined by local assessors to be the total taxable value of land and additions on the property. | Land | Improvement |
|---|---|---|---|---|
| 2024 | $2,709 | $228,340 | $40,000 | $188,340 |
| 2023 | $2,628 | $228,340 | $40,000 | $188,340 |
| 2022 | $1,903 | $160,220 | $32,000 | $128,220 |
| 2021 | $1,903 | $160,220 | $32,000 | $128,220 |
| 2020 | $1,886 | $160,220 | $32,000 | $128,220 |
| 2019 | $1,886 | $160,220 | $32,000 | $128,220 |
| 2018 | $1,846 | $160,220 | $32,000 | $128,220 |
| 2017 | $1,846 | $160,220 | $32,000 | $128,220 |
| 2016 | $1,846 | $178,820 | $41,000 | $137,820 |
| 2015 | $1,784 | $178,820 | $41,000 | $137,820 |
| 2014 | $1,739 | $178,820 | $41,000 | $137,820 |
Agents Affiliated with this Home
-
A
Seller's Agent in 2024
Athena Caprarola
LPT Realty
(843) 473-5768
-
Michelle Abma

Buyer's Agent in 2024
Michelle Abma
eXp Realty
8 in this area
42 Total Sales
-
T
Seller's Agent in 2021
Thompson Homes R Group
Keller Williams Realty
(252) 637-2010
-
M
Seller Co-Listing Agent in 2021
Meaghan Green
Keller Williams Realty
(252) 646-9011
-
Cherry Point Rea Estate
C
Buyer's Agent in 2021
Cherry Point Rea Estate
eXp Realty
(888) 584-9431
19 in this area
98 Total Sales
Map
Source: Hive MLS
MLS Number: 100440715
APN: 6-220-T-094
- 1004 Locust Ct
- 1100 Litewood Ct
- 160 Gooding Dr
- 158 Gooding Dr
- 414 Cottonwood Ct
- 124 Jerrett Ln
- 135 Village Ct
- 109 Village Ct
- 117 Shipman Rd
- 247 Sanders Ln
- 104 Haley Dr
- 122 Keith Dr
- 109 Shipman Rd
- 103 Shipman Rd
- 101 Jer Mar Dr
- 102 Shipman Rd
- 124 Twin Wood Dr
- 132 Witten Cir Unit B
- 215 Forest Hill Dr
- 120 Witten Cir Unit A
- 911 Gum Branch Ct
- 913 Gum Branch Ct
- 810 Fir Trail
- 812 Fir Trail
- 909 Gum Branch Ct
- 910 Gum Branch Ct
- 808 Fir Trail
- 914 Gum Branch Ct
- 915 Gum Branch Ct
- 814 Fir Trail
- 907 Gum Branch Ct
- 806 Fir Trail
- 1011 Locust Ct
- 916 Gum Branch Ct
- 811 Fir Trail
- 906 Gum Branch Ct
- 1009 Locust Ct
- 1013 Locust Ct
- 813 Fir Trail
- 816 Fir Trail
