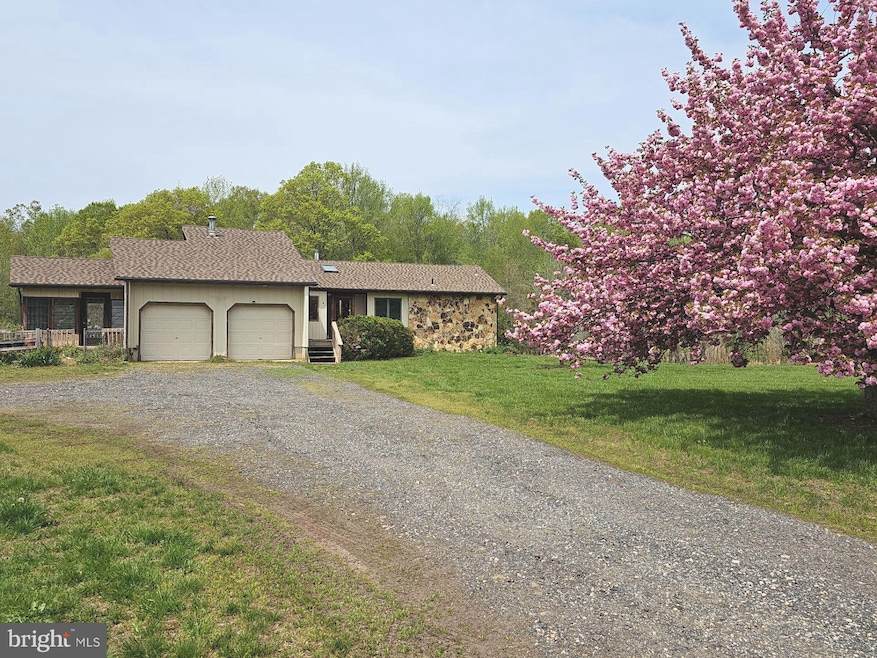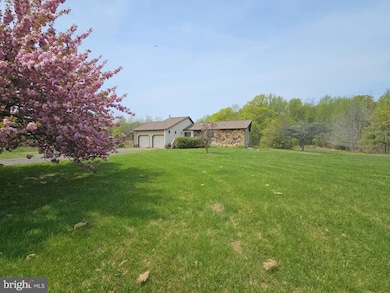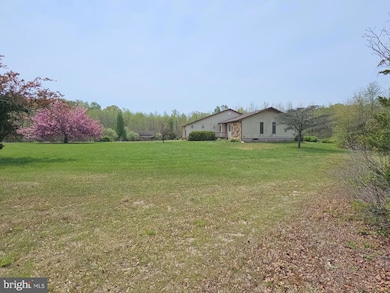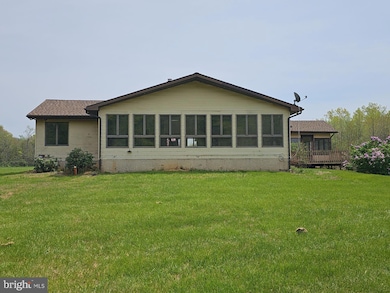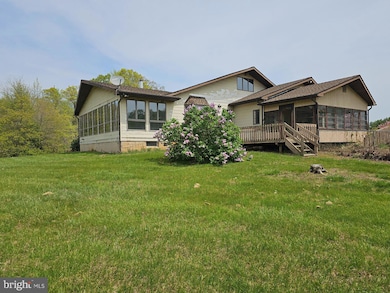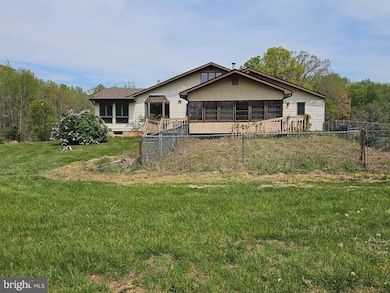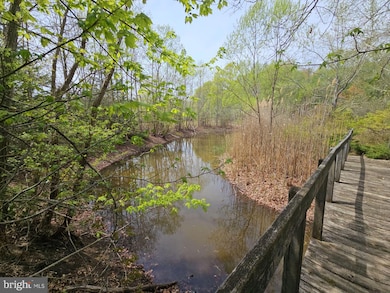
911 Gum Tree Corner Rd Greenwich, NJ 08323
Greenwich Township NeighborhoodEstimated payment $2,608/month
Highlights
- Hot Property
- Deck
- No HOA
- 10.02 Acre Lot
- Rambler Architecture
- Skylights
About This Home
This ranch style home is set off the road and sits on approx 10 acres of land. The living room has vaulted ceiling open to a wet bar area and the dining room area that has a bay window overlooking the side yard. This area is open to the Florida room on the rear of the home with windows on 3 sides giving panoramic views of the scenic back yard. The kitchen provides a lot of cabinet space with a window over the sink, in addition to the dining room area there is another area off the kitchen for a dining place. Off the kitchen is the laundry room, half bathroom, access to the garage, basement and enclosed porch. From the enclosed porch you can enter the fenced side yard or rear deck. Also on this property you will find a private pond with a bridge and outbuildings.
Home Details
Home Type
- Single Family
Est. Annual Taxes
- $9,569
Year Built
- Built in 1983
Lot Details
- 10.02 Acre Lot
- Chain Link Fence
- Property is zoned R.A.
Home Design
- Rambler Architecture
- Block Foundation
- Aluminum Siding
Interior Spaces
- 1,825 Sq Ft Home
- Property has 1 Level
- Skylights
- Recessed Lighting
- Combination Dining and Living Room
- Unfinished Basement
- Interior Basement Entry
Bedrooms and Bathrooms
- 2 Main Level Bedrooms
- Walk-In Closet
Laundry
- Laundry Room
- Laundry on main level
Parking
- 2 Parking Spaces
- 2 Attached Carport Spaces
- Gravel Driveway
Outdoor Features
- Deck
- Enclosed patio or porch
- Outbuilding
Schools
- Cumberland Regional High School
Utilities
- Forced Air Heating and Cooling System
- Heating System Uses Oil
- Well
- Electric Water Heater
- On Site Septic
Community Details
- No Home Owners Association
Listing and Financial Details
- Tax Lot 00006 01
- Assessor Parcel Number 06-00015-00006 01
Map
Home Values in the Area
Average Home Value in this Area
Tax History
| Year | Tax Paid | Tax Assessment Tax Assessment Total Assessment is a certain percentage of the fair market value that is determined by local assessors to be the total taxable value of land and additions on the property. | Land | Improvement |
|---|---|---|---|---|
| 2024 | $9,569 | $267,300 | $75,000 | $192,300 |
| 2023 | $9,433 | $267,300 | $75,000 | $192,300 |
| 2022 | $9,781 | $267,300 | $75,000 | $192,300 |
| 2021 | $9,476 | $267,300 | $75,000 | $192,300 |
| 2020 | $9,591 | $267,300 | $75,000 | $192,300 |
| 2019 | $9,476 | $267,300 | $75,000 | $192,300 |
| 2018 | $9,249 | $267,300 | $75,000 | $192,300 |
| 2017 | $10,718 | $252,600 | $57,000 | $195,600 |
| 2016 | $10,276 | $252,600 | $57,000 | $195,600 |
| 2015 | $10,299 | $252,600 | $57,000 | $195,600 |
| 2014 | $9,349 | $252,600 | $57,000 | $195,600 |
Property History
| Date | Event | Price | Change | Sq Ft Price |
|---|---|---|---|---|
| 04/26/2025 04/26/25 | For Sale | $325,000 | -- | $178 / Sq Ft |
Purchase History
| Date | Type | Sale Price | Title Company |
|---|---|---|---|
| Deed | $225,000 | -- |
Similar Homes in the area
Source: Bright MLS
MLS Number: NJCB2023886
APN: 06-00015-0000-00006-01
- 44 Tindall Island Rd
- 605 Gum Tree Corner Rd
- 57 Teaburner Rd
- 26 Market Ln
- 11 Pony Rd
- 343 Roadstown Greenwich Rd
- 46 Casper Rd
- 96 Marlboro Rd
- 69 Buckhorn Rd
- 343 Sheppards Mill Rd
- 0 Barretts Run Rd Unit 595969
- 0 Barretts Run Rd Unit NJCB2024076
- 29 Roadstown Shiloh Rd
- 920 Main St
- 20 Geisinger Ave
- 519 Back Neck Rd
- 0 Quinton Marlboro Rd Unit NJSA2007280
- 7 Tipton Dr
- 630 Shiloh Pike
- 0 Cross and Mill Pond Rd Unit NJSA2014638
