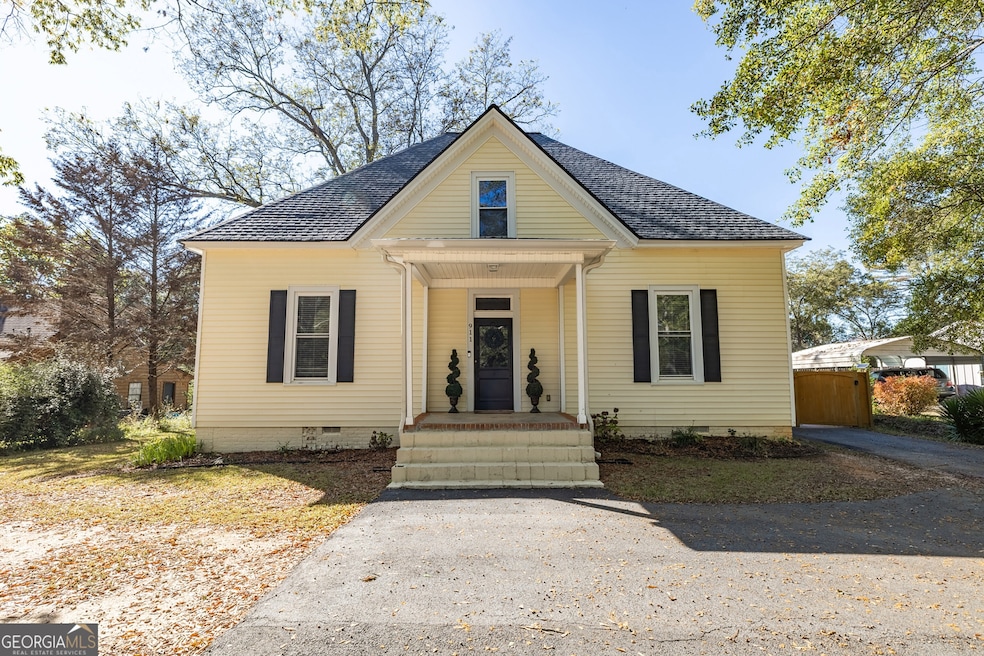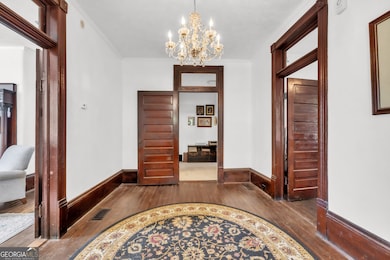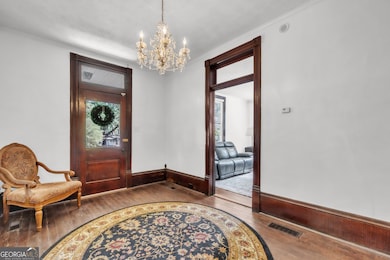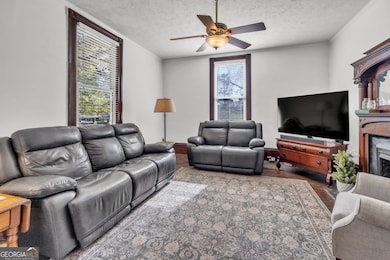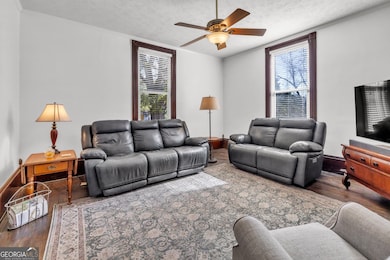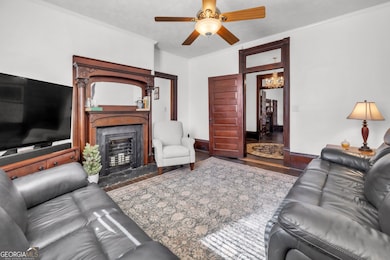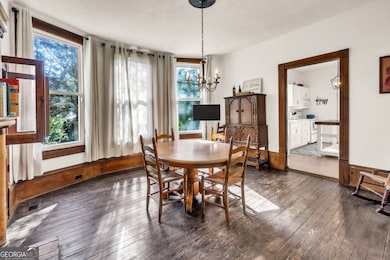911 Highway 85 Connector Brooks, GA 30205
Estimated payment $1,983/month
Highlights
- Fireplace in Primary Bedroom
- Deck
- Ranch Style House
- Peeples Elementary School Rated A
- Private Lot
- Wood Flooring
About This Home
This recently renovated 1,870+/- square foot charming home was built in 1900. Features include a huge butler's pantry, new flooring, an updated bathroom, and fresh paint throughout the house! Enjoy real hardwood floors, updated electrical, four antique mantles over the fireplaces, 9-foot ceilings, two bedrooms, two bathrooms and a bonus room/ office. The spacious attic has room for possible future expansion. The master bedroom features a huge walk-in closet and a large bathroom with tons of extra space; the recently renovated kitchen opens to the dining area with a spectacular antique built-in china cabinet and a gas-burning fireplace. There is also a laundry room and a newer water heater. Plus, enjoy a sizeable two-car workshop. Walking distance to downtown Brooks in Whitewater School District.
Listing Agent
Atlanta Fine Homes - Sotheby's Int'l License #367469 Listed on: 10/23/2025

Home Details
Home Type
- Single Family
Est. Annual Taxes
- $2,634
Year Built
- Built in 1900
Lot Details
- 0.5 Acre Lot
- Fenced
- Private Lot
- Level Lot
Home Design
- Ranch Style House
- Composition Roof
- Vinyl Siding
Interior Spaces
- 1,870 Sq Ft Home
- High Ceiling
- Fireplace With Gas Starter
- Family Room with Fireplace
- 4 Fireplaces
- Living Room with Fireplace
- Formal Dining Room
- Home Office
- Bonus Room
- Crawl Space
- Laundry Room
Kitchen
- Walk-In Pantry
- Dishwasher
Flooring
- Wood
- Carpet
Bedrooms and Bathrooms
- 2 Main Level Bedrooms
- Fireplace in Primary Bedroom
- Walk-In Closet
- 2 Full Bathrooms
Parking
- 2 Car Garage
- Parking Pad
Outdoor Features
- Deck
- Patio
- Separate Outdoor Workshop
- Outbuilding
- Porch
Schools
- Peeples Elementary School
- Whitewater Middle School
- Whitewater High School
Utilities
- Forced Air Zoned Heating and Cooling System
- 220 Volts
- High-Efficiency Water Heater
- Septic Tank
- Cable TV Available
Community Details
- No Home Owners Association
Map
Home Values in the Area
Average Home Value in this Area
Tax History
| Year | Tax Paid | Tax Assessment Tax Assessment Total Assessment is a certain percentage of the fair market value that is determined by local assessors to be the total taxable value of land and additions on the property. | Land | Improvement |
|---|---|---|---|---|
| 2024 | $2,634 | $98,584 | $10,400 | $88,184 |
| 2023 | $2,634 | $94,480 | $10,400 | $84,080 |
| 2022 | $2,519 | $89,840 | $10,400 | $79,440 |
| 2021 | $1,859 | $86,680 | $8,800 | $77,880 |
| 2020 | $2,004 | $71,920 | $8,800 | $63,120 |
| 2019 | $1,470 | $68,440 | $8,800 | $59,640 |
| 2018 | $1,790 | $63,040 | $7,600 | $55,440 |
| 2017 | $1,556 | $54,880 | $7,200 | $47,680 |
| 2016 | $1,412 | $48,920 | $7,200 | $41,720 |
| 2015 | $1,321 | $45,120 | $7,200 | $37,920 |
| 2014 | $1,204 | $40,600 | $7,200 | $33,400 |
| 2013 | -- | $39,000 | $0 | $0 |
Property History
| Date | Event | Price | List to Sale | Price per Sq Ft | Prior Sale |
|---|---|---|---|---|---|
| 11/18/2025 11/18/25 | Price Changed | $334,500 | -4.4% | $179 / Sq Ft | |
| 10/23/2025 10/23/25 | For Sale | $349,900 | +27.2% | $187 / Sq Ft | |
| 11/03/2021 11/03/21 | Sold | $275,000 | -4.3% | $147 / Sq Ft | View Prior Sale |
| 10/13/2021 10/13/21 | Pending | -- | -- | -- | |
| 08/06/2021 08/06/21 | For Sale | $287,500 | -- | $154 / Sq Ft |
Purchase History
| Date | Type | Sale Price | Title Company |
|---|---|---|---|
| Warranty Deed | -- | -- | |
| Warranty Deed | $275,000 | -- | |
| Quit Claim Deed | -- | -- | |
| Deed | $110,000 | -- |
Mortgage History
| Date | Status | Loan Amount | Loan Type |
|---|---|---|---|
| Open | $247,500 | New Conventional | |
| Closed | $247,500 | New Conventional | |
| Previous Owner | $77,600 | New Conventional | |
| Previous Owner | $80,000 | New Conventional |
Source: Georgia MLS
MLS Number: 10630249
APN: 04-13-00-009
- 190 Gable Rd
- 786 Highway 85 Connector
- 0 W Mcintosh Rd Unit 10527676
- 130 Grace Hope Dr
- 160 Carrington Ln
- 0 Hogan Rd Unit 10611382
- 291 Morgan Mill Rd
- 360 Morgan Mill Rd
- 395 W Mcintosh Rd
- 250 Friendship Church Rd
- 684 Brooks Woolsey Rd
- 0 Huckaby Rd Unit 10361347
- 460 Morgan Mill Rd
- LOT 4 Mask Road - 5 326 + - Acres
- LOT 7 Mask Road - 8 84 + - Acres
- LOT 6 Mask Road - 12 702 + - Acres
- 460 Mask Rd
- 0 Mask and Lynch Rd Unit 10611467
- 423 Mask Rd
- LOT 4 Mask Road - 27 635 + - Acres
- 620 Tri County Rd
- 2599 Ga-85
- 2366 Georgia 92
- 2135 Ga-85
- 435 Southridge
- 126 Harris St
- 351 Seavy St
- 162 Johnson St
- 204 Victoria Trace
- 15 Barnes St Unit 2A
- 30 Barnes St Unit 201
- 15 Main St Unit 2A
- 100 Tudor Way
- 375 Luther Bailey Rd
- 180 Charleston Dr
- 185 Shamrock Dr
- 1235 Robinson Rd
- 11 Bourbon St
- 102 Shawville Ln
- 145 Noble Forest Dr
