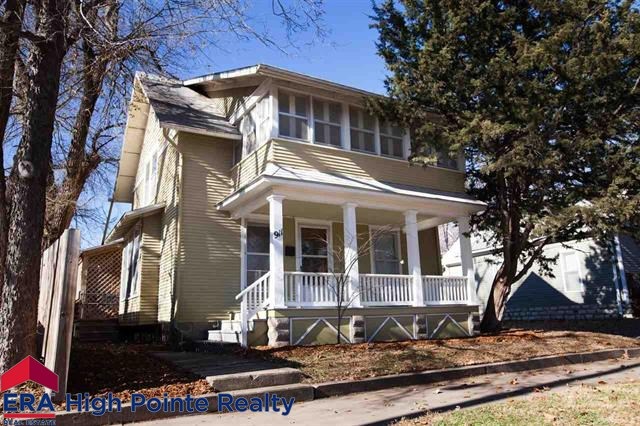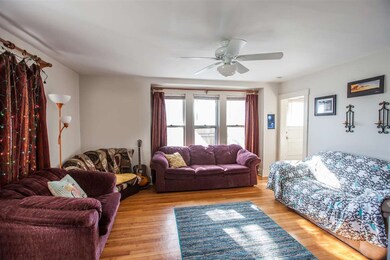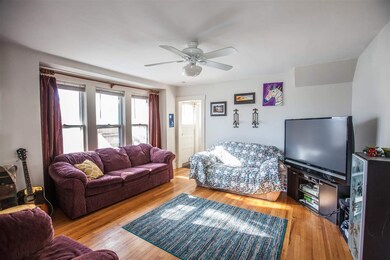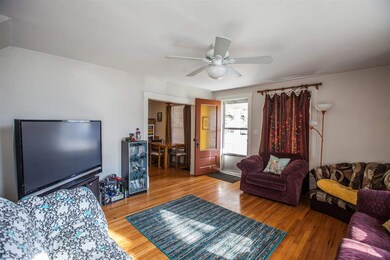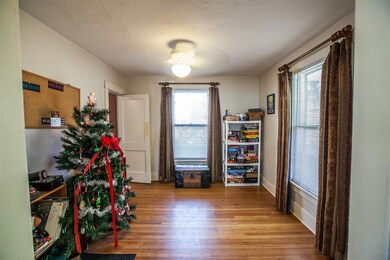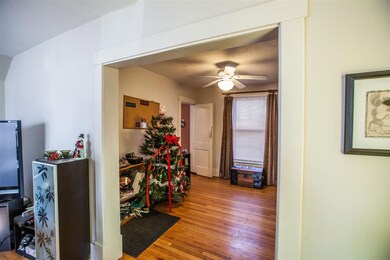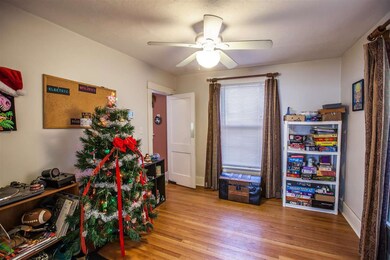
911 N 11th St Manhattan, KS 66502
East Campus NeighborhoodEstimated Value: $212,410 - $247,000
Highlights
- Wood Flooring
- Formal Dining Room
- Forced Air Heating and Cooling System
- Manhattan High School Rated A
- 2 Car Detached Garage
- Ceiling Fan
About This Home
As of December 2016Property went under contract quickly. The Agent is compiling a list of other interested buyers. BACK UP OFFERS ARE WELCOME ... The location is awesome and the Sellers took great care with the property, and the tenants are wonderful. Well-maintained 5 BR ( 3 are conforming) investment property, located 2 blocks from KSU and Aggieville. Bedrooms on the main floor and second story. Wood flooring and vinyl flooring in high traffic areas. Main floor laundry room. Partially finished basement. This could be a Single Family Home when the lease expires May 2017. Easy to show, 3 hour notice please. Off Street parking includes a gravel lot and a garage. Call Listing Agent Eileen Meyer 785-313-5123 with questions.
Home Details
Home Type
- Single Family
Est. Annual Taxes
- $2,551
Year Built
- Built in 1920
Lot Details
- 4,400 Sq Ft Lot
- Partially Fenced Property
- Privacy Fence
- Land Lease expires 5/31/17
- Property is zoned R3
Home Design
- Asphalt Roof
- Wood Siding
Interior Spaces
- 2,100 Sq Ft Home
- 2-Story Property
- Ceiling Fan
- Window Treatments
- Formal Dining Room
Kitchen
- Oven or Range
- Microwave
Flooring
- Wood
- Carpet
- Vinyl
Bedrooms and Bathrooms
- 2 Full Bathrooms
Laundry
- Laundry on main level
- Dryer
- Washer
Partially Finished Basement
- Walk-Up Access
- 1 Bedroom in Basement
Parking
- 2 Car Detached Garage
- Parking Available
- Gravel Driveway
Utilities
- Forced Air Heating and Cooling System
Listing and Financial Details
- Security Deposit $1,200
Similar Homes in Manhattan, KS
Home Values in the Area
Average Home Value in this Area
Property History
| Date | Event | Price | Change | Sq Ft Price |
|---|---|---|---|---|
| 12/29/2016 12/29/16 | Sold | -- | -- | -- |
| 12/12/2016 12/12/16 | Pending | -- | -- | -- |
| 12/08/2016 12/08/16 | For Sale | $195,000 | -- | $93 / Sq Ft |
Tax History Compared to Growth
Tax History
| Year | Tax Paid | Tax Assessment Tax Assessment Total Assessment is a certain percentage of the fair market value that is determined by local assessors to be the total taxable value of land and additions on the property. | Land | Improvement |
|---|---|---|---|---|
| 2024 | $3,400 | $23,402 | $3,880 | $19,522 |
| 2023 | $3,423 | $23,403 | $4,221 | $19,182 |
| 2022 | $3,219 | $21,161 | $7,484 | $13,677 |
| 2021 | $3,319 | $20,746 | $7,484 | $13,262 |
| 2020 | $3,292 | $21,497 | $7,484 | $14,013 |
| 2019 | $3,319 | $21,497 | $5,566 | $15,931 |
| 2018 | $3,213 | $21,935 | $8,096 | $13,839 |
| 2017 | $3,135 | $21,935 | $8,096 | $13,839 |
| 2016 | $2,551 | $18,052 | $8,096 | $9,956 |
| 2014 | -- | $0 | $0 | $0 |
Agents Affiliated with this Home
-
Eileen Meyer

Seller's Agent in 2016
Eileen Meyer
ERA High Pointe Realty
(785) 539-3737
2 in this area
77 Total Sales
-
Sally Tran

Buyer's Agent in 2016
Sally Tran
Homefront Real Estate Group
(785) 643-0926
1 in this area
177 Total Sales
Map
Source: Flint Hills Association of REALTORS®
MLS Number: FHR20162394
APN: 204-18-2-20-08-015.00-0
- 1105 Kearney St
- 1114 Vattier St
- 1111 Vattier St
- 1210 Vattier St
- 1121 Thurston St
- 1020 Bertrand St
- 930 Bertrand St
- 831 Bluemont Ave
- 922 Bertrand St
- 1017 Laramie St
- 801 Thurston St
- 613 N 9th St
- 815 Moro St Unit 10 (Terrace Lev
- 815 Moro St Unit 3 (Garden Level
- 1030 Fremont St Unit 101
- 1030 Fremont St Unit 102
- 813 Moro St Unit 2 (Garden Level
- 824 Laramie St
- 1228 Ratone St
- 924 Fremont St
- 911 N 11th St
- 915 N 11th St
- 1110 Vattier St
- 1112 Vattier St
- 919 N 11th St
- 1115 Kearney St
- 1021 Kearney St
- 1021 Kearney St Unit 1021 - 27
- 1023 Kearney St
- 1118 Vattier St Unit 10
- 1118 Vattier St
- 821 N 11th St
- 1119 Kearney St
- 1117 Vattier St
- 1021 Vattier St Unit 1029 Vattier
- 1021 Vattier St
- 1021 Vattier St Unit 1021 Vattier
- 1124 Vattier St
- 1100 Kearney St
- 1106 Kearney St
