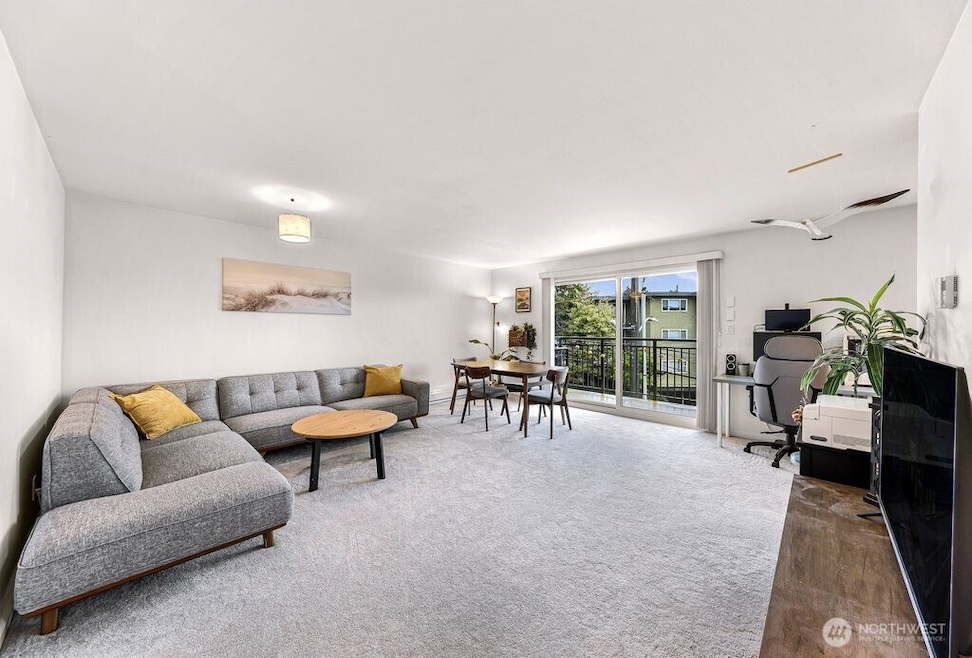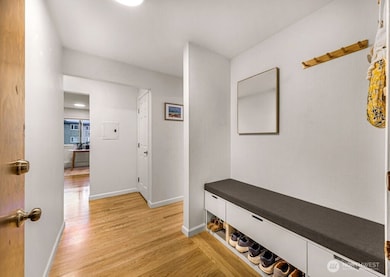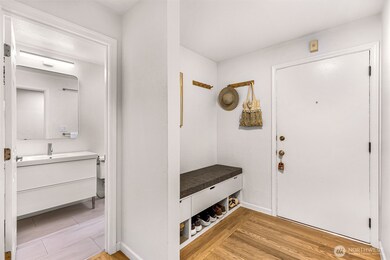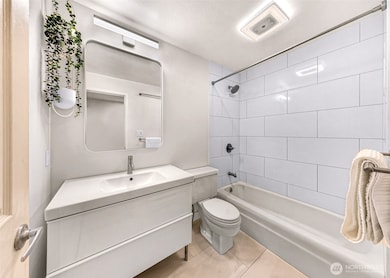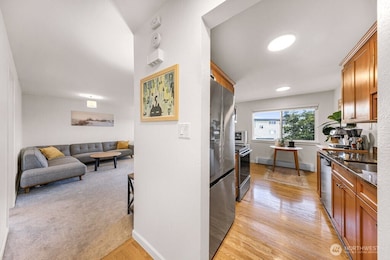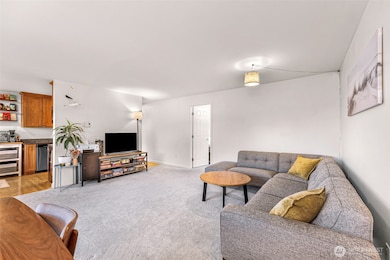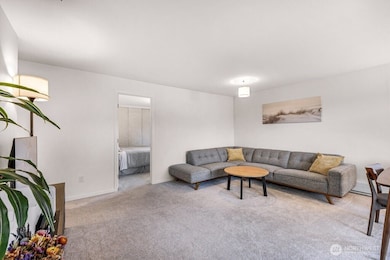911 N 73rd St Unit 401 Seattle, WA 98103
Phinney Ridge NeighborhoodEstimated payment $3,010/month
Highlights
- Unit is on the top floor
- City View
- End Unit
- Daniel Bagley Elementary School Rated A-
- Wood Flooring
- Game Room
About This Home
Welcome to Phinney Ridge! This quiet 1-bedroom, 1-bath top-floor end unit just steps from Green Lake offers privacy, natural light, and thoughtful updates throughout. Features include LED lighting, newer carpet, blinds, and closets, a stylish kitchen with stainless-steel appliances, a modern bath, dedicated off-street parking, private storage, and bike storage. The open layout extends to a spacious living room and large balcony with panoramic neighborhood views. Building remodels completed in 2018 with new decks, railings, windows, roof, and plumbing. With no rental cap, easy access to local restaurants, shops, PCC Market, and express transit to downtown, this unit is an excellent investment opportunity or perfect for your next home!
Listing Agent
Baba Badru
Redfin License #125503 Listed on: 10/20/2025

Source: Northwest Multiple Listing Service (NWMLS)
MLS#: 2445346
Property Details
Home Type
- Condominium
Est. Annual Taxes
- $3,538
Year Built
- Built in 1969
HOA Fees
- $608 Monthly HOA Fees
Home Design
- Flat Roof Shape
- Brick Exterior Construction
Interior Spaces
- 736 Sq Ft Home
- 4-Story Property
- Insulated Windows
- City Views
Kitchen
- Electric Oven or Range
- Stove
- Microwave
- Ice Maker
- Dishwasher
- Disposal
Flooring
- Wood
- Carpet
- Ceramic Tile
Bedrooms and Bathrooms
- 1 Main Level Bedroom
- Bathroom on Main Level
- 1 Full Bathroom
Parking
- 1 Parking Space
- Off-Street Parking
Additional Features
- Balcony
- End Unit
- Number of ADU Units: 0
- Unit is on the top floor
- Baseboard Heating
Listing and Financial Details
- Down Payment Assistance Available
- Visit Down Payment Resource Website
- Assessor Parcel Number 6093190180
Community Details
Overview
- Association fees include sewer, trash, water
- 24 Units
- 911 Condominiums
- Phinney Ridge Subdivision
Amenities
- Game Room
- Recreation Room
- Laundry Facilities
- Elevator
- Lobby
Pet Policy
- Dogs and Cats Allowed
Map
Home Values in the Area
Average Home Value in this Area
Tax History
| Year | Tax Paid | Tax Assessment Tax Assessment Total Assessment is a certain percentage of the fair market value that is determined by local assessors to be the total taxable value of land and additions on the property. | Land | Improvement |
|---|---|---|---|---|
| 2024 | $3,538 | $367,000 | $173,000 | $194,000 |
| 2023 | $3,058 | $391,000 | $169,300 | $221,700 |
| 2022 | $3,075 | $359,000 | $169,300 | $189,700 |
| 2021 | $3,069 | $333,000 | $169,300 | $163,700 |
| 2020 | $3,358 | $316,000 | $162,000 | $154,000 |
| 2018 | $3,046 | $333,000 | $117,800 | $215,200 |
| 2017 | $2,720 | $308,000 | $99,400 | $208,600 |
| 2016 | $2,562 | $284,000 | $81,000 | $203,000 |
| 2015 | $2,361 | $261,000 | $73,600 | $187,400 |
| 2014 | -- | $246,000 | $66,200 | $179,800 |
| 2013 | -- | $178,000 | $62,500 | $115,500 |
Property History
| Date | Event | Price | List to Sale | Price per Sq Ft | Prior Sale |
|---|---|---|---|---|---|
| 11/10/2025 11/10/25 | Price Changed | $399,750 | -5.9% | $543 / Sq Ft | |
| 10/20/2025 10/20/25 | For Sale | $425,000 | +36.4% | $577 / Sq Ft | |
| 09/28/2021 09/28/21 | Sold | $311,500 | -3.3% | $423 / Sq Ft | View Prior Sale |
| 08/23/2021 08/23/21 | Pending | -- | -- | -- | |
| 07/29/2021 07/29/21 | Price Changed | $322,000 | -2.3% | $438 / Sq Ft | |
| 07/01/2021 07/01/21 | For Sale | $329,600 | -- | $448 / Sq Ft |
Purchase History
| Date | Type | Sale Price | Title Company |
|---|---|---|---|
| Warranty Deed | $311,500 | Old Republic Title Ltd | |
| Warranty Deed | $248,500 | Pacific Nw Tit | |
| Warranty Deed | $155,750 | Pacific Nw Title | |
| Warranty Deed | $11,000 | Stewart Title | |
| Warranty Deed | $108,000 | Fidelity National Title |
Mortgage History
| Date | Status | Loan Amount | Loan Type |
|---|---|---|---|
| Open | $295,925 | New Conventional | |
| Previous Owner | $37,250 | Stand Alone Second | |
| Previous Owner | $198,800 | Purchase Money Mortgage | |
| Previous Owner | $147,200 | No Value Available | |
| Previous Owner | $86,400 | No Value Available |
Source: Northwest Multiple Listing Service (NWMLS)
MLS Number: 2445346
APN: 609319-0180
- 937 N 71st St
- 7103 Linden Ave N Unit 1-5
- 932 N 70th St
- 1128 N 77th St
- 6709 Aurora Ave N
- 6707 Aurora Ave N
- 7611 W Green Lake Dr N
- 717 N 79th St
- 359 N 75th St
- 737 N 80th St
- 7011 Dayton Ave N
- 511 N 78th St
- 509 N 78th St
- 1309 N 80th St
- 727 N 81st St
- 8007 Fremont Ave N
- 7868 Green Lake Dr N Unit 9
- 1521 N 80th St
- 754 N 82nd St
- 308 N 68th St Unit 203
- 7638 Winona Ave N Unit B
- 7519 Greenwood Ave N Unit 4
- 7519 Greenwood Ave N Unit 1
- 8119 Stone Ave N
- 8228 Green Lake Dr N
- 727 N 85th St Unit 302
- 522 N 85th St
- 8558 Nesbit Ave N
- 320 N 85th St
- 8612 Palatine Ave N
- 121 NW 85th St
- 8551 Greenwood Ave N
- 8623 Palatine Ave N
- 8704 Greenwood Ave N
- 6900 E Green Lake Way N
- 8745 Greenwood Ave N Unit 207
- 407 NE 73rd St
- 6539 4th Ave NE Unit E
- 9039 Greenwood Ave N
- 633 NW 85th St Unit 301
