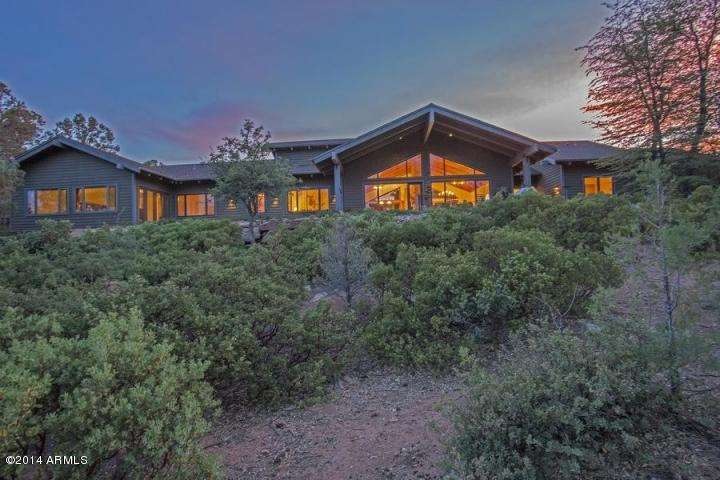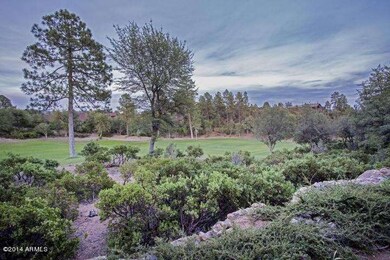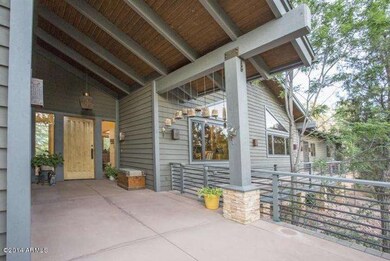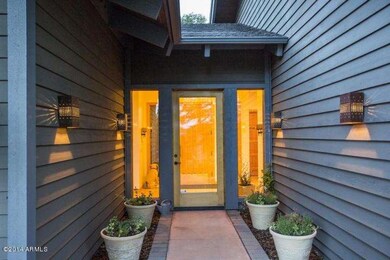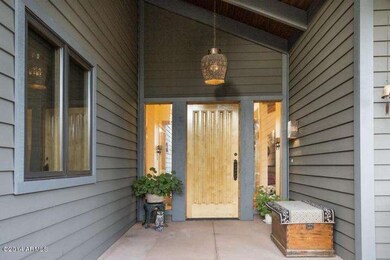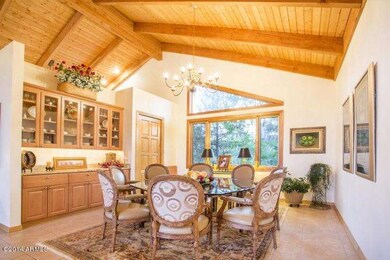
911 N Indian Paintbrush Cir Payson, AZ 85541
Highlights
- Golf Course Community
- Gated with Attendant
- Mountain View
- Fitness Center
- Lap Pool
- Clubhouse
About This Home
As of October 2015LOVELY SINGLE LEVEL HOME SITTING ON .93 ACRE OVERLOOKING THE 7TH FAIRWAY BRINGS CHARM, ELEGANCE, AND VIEWS WITHOUT ANY STEPS. FROM THE MOMENT YOU WALK THROUGH THE VERY IMPRESSIVE ENTRY YOU GAZE STRAIGHT THROUGH A LARGE WALL OF WINDOWS TO THE MANICURED COURSE SURROUNDED BY AWESOME TREES. THE KITCHEN IS LARGE WITH MANY BUILT INS AND GORGEOUS GRANITE, A TRUE CHEF'S DELIGHT. YOU WILL ALSO FIND A FLOOR TO CEILING STACK STONE FIREPLACE SEPARATING THE FAMILY ROOM FROM THE ENTERTAINMENT AREA. SPLIT FLOOR PLAN OFFERS A LARGE MASTER SUITE WITH AN INDOOR POOL FOR THOSE TO ENJOY THOSE EARLY MORNING WORKOUTS. WANT STORAGE? THIS HOME HAS SO MUCH TO OFFER AND CONTINUES OUT TO THE 3 CAR GARAGE WITH BUILT INS. THERE ARE SO MANY HIGHLIGHTS TO MENTION BUT FIRST IS THE GREAT VALUE. A MUST SEE.
Last Agent to Sell the Property
DeLex Realty License #BR547693000 Listed on: 06/24/2014

Home Details
Home Type
- Single Family
Est. Annual Taxes
- $7,108
Year Built
- Built in 2000
Lot Details
- 0.93 Acre Lot
- Desert faces the front and back of the property
- Front and Back Yard Sprinklers
Parking
- 3 Car Garage
- Garage Door Opener
Home Design
- Wood Frame Construction
- Composition Roof
- Siding
Interior Spaces
- 4,179 Sq Ft Home
- 1-Story Property
- Vaulted Ceiling
- Double Pane Windows
- Family Room with Fireplace
- Mountain Views
- Fire Sprinkler System
Kitchen
- Built-In Microwave
- Dishwasher
- Kitchen Island
- Granite Countertops
Flooring
- Carpet
- Tile
Bedrooms and Bathrooms
- 4 Bedrooms
- Walk-In Closet
- 4 Bathrooms
Laundry
- Laundry in unit
- Dryer
- Washer
Outdoor Features
- Lap Pool
- Patio
Schools
- Out Of Maricopa Cnty Elementary And Middle School
- Out Of Maricopa Cnty High School
Utilities
- Refrigerated Cooling System
- Heating System Uses Natural Gas
- Propane
- Cable TV Available
Listing and Financial Details
- Tax Lot 194
- Assessor Parcel Number 302-87-194
Community Details
Overview
- Property has a Home Owners Association
- Ogden Association, Phone Number (480) 396-4567
- Built by Young & Burton
- Chaparral Pines Subdivision
Amenities
- Clubhouse
- Recreation Room
Recreation
- Golf Course Community
- Tennis Courts
- Racquetball
- Community Playground
- Fitness Center
- Heated Community Pool
- Community Spa
- Bike Trail
Security
- Gated with Attendant
Ownership History
Purchase Details
Purchase Details
Purchase Details
Home Financials for this Owner
Home Financials are based on the most recent Mortgage that was taken out on this home.Purchase Details
Home Financials for this Owner
Home Financials are based on the most recent Mortgage that was taken out on this home.Similar Homes in Payson, AZ
Home Values in the Area
Average Home Value in this Area
Purchase History
| Date | Type | Sale Price | Title Company |
|---|---|---|---|
| Warranty Deed | -- | Pioneer Title | |
| Warranty Deed | $990,000 | Great Amer Ttl Agcy Inc Main | |
| Warranty Deed | $560,000 | Pioneer Title Agency Inc | |
| Interfamily Deed Transfer | -- | None Available |
Mortgage History
| Date | Status | Loan Amount | Loan Type |
|---|---|---|---|
| Previous Owner | $511,000 | New Conventional | |
| Previous Owner | $31,000 | Unknown | |
| Previous Owner | $417,000 | New Conventional | |
| Previous Owner | $12,000 | Unknown |
Property History
| Date | Event | Price | Change | Sq Ft Price |
|---|---|---|---|---|
| 10/16/2015 10/16/15 | Sold | $560,000 | 0.0% | $134 / Sq Ft |
| 10/01/2015 10/01/15 | Pending | -- | -- | -- |
| 05/20/2015 05/20/15 | Sold | $560,000 | -6.5% | $134 / Sq Ft |
| 03/28/2015 03/28/15 | Price Changed | $599,000 | -23.1% | $143 / Sq Ft |
| 06/07/2014 06/07/14 | For Sale | $779,000 | +3.9% | $186 / Sq Ft |
| 06/07/2014 06/07/14 | For Sale | $749,900 | 0.0% | $179 / Sq Ft |
| 09/20/2013 09/20/13 | Rented | $2,400 | 0.0% | -- |
| 08/21/2013 08/21/13 | Under Contract | -- | -- | -- |
| 06/16/2013 06/16/13 | For Rent | $2,400 | -- | -- |
Tax History Compared to Growth
Tax History
| Year | Tax Paid | Tax Assessment Tax Assessment Total Assessment is a certain percentage of the fair market value that is determined by local assessors to be the total taxable value of land and additions on the property. | Land | Improvement |
|---|---|---|---|---|
| 2025 | $8,420 | -- | -- | -- |
| 2024 | $8,420 | $97,301 | $7,326 | $89,975 |
| 2023 | $8,420 | $85,368 | $7,972 | $77,396 |
| 2022 | $8,142 | $68,267 | $5,588 | $62,679 |
| 2021 | $8,017 | $68,267 | $5,588 | $62,679 |
| 2020 | $8,094 | $0 | $0 | $0 |
| 2019 | $7,882 | $0 | $0 | $0 |
| 2018 | $7,956 | $0 | $0 | $0 |
| 2017 | $7,376 | $0 | $0 | $0 |
| 2016 | $7,211 | $0 | $0 | $0 |
| 2015 | $7,108 | $0 | $0 | $0 |
Agents Affiliated with this Home
-
Debi Russell

Seller's Agent in 2015
Debi Russell
DeLex Realty
(928) 978-1210
55 Total Sales
-
D
Seller's Agent in 2015
D and E Russell Team
INTEGRA HOMES AND LAND - C
-
Linda Jeffries

Buyer's Agent in 2015
Linda Jeffries
Coldwell Banker Realty
(602) 531-8333
56 Total Sales
-
Kristin Croak
K
Seller's Agent in 2013
Kristin Croak
ERA YOUNG REALTY-PAYSON
(928) 970-0634
174 Total Sales
Map
Source: Arizona Regional Multiple Listing Service (ARMLS)
MLS Number: 5135296
APN: 302-87-194
- 2203 E Scenic Dr
- 1207 N Indian Paintbrush Cir
- 2308 E Blue Bell Cir
- 2314 E Blue Bell Cir Unit 143
- 2314 E Blue Bell Cir
- 2316 E Blue Bell Cir Unit 142
- 2316 E Blue Bell Cir
- 2306 E Blue Bell Cir
- 2304 E Blue Bell Cir
- 2302 E Blue Bell Cir
- 2012 E Columbine Cir
- 2405 E Golden Aster Cir
- 2405 E Golden Aster Cir Unit 264
- 1108 N Indian Paintbrush Cir
- 1020 N Indian Paintbrush Cir
- 1020 N Indian Paintbrush Cir Unit 174
- 1907 E Horizon Cir
- 900 N Blazing Star Cir
- 1202 N Horizon Way
- 1115 N Scenic Dr
