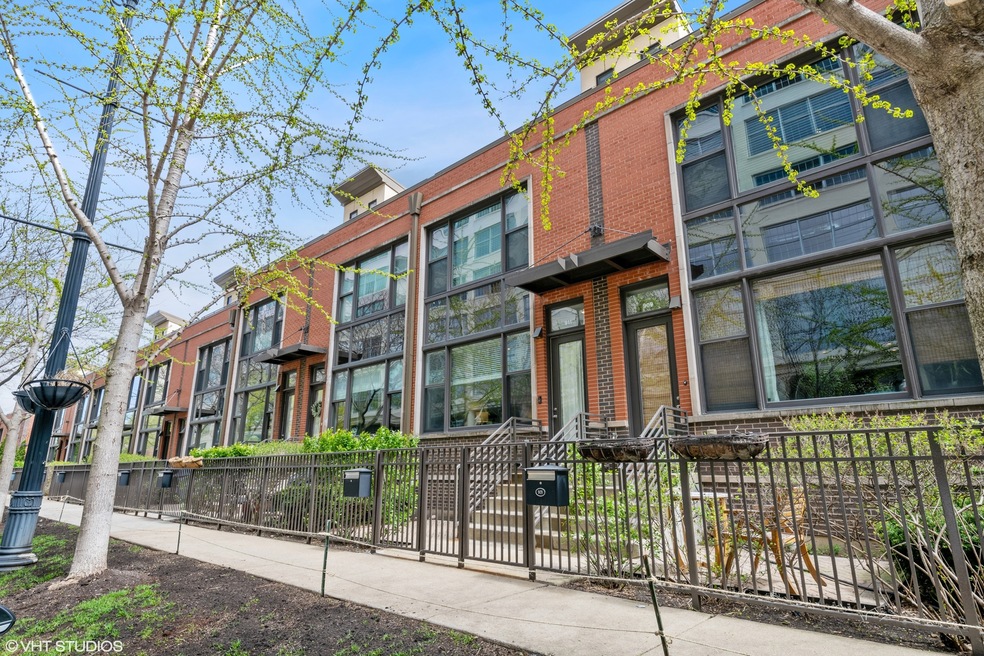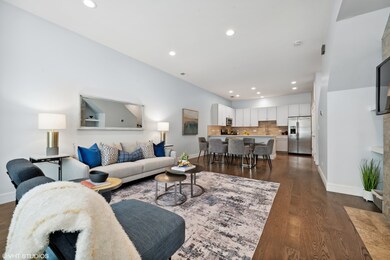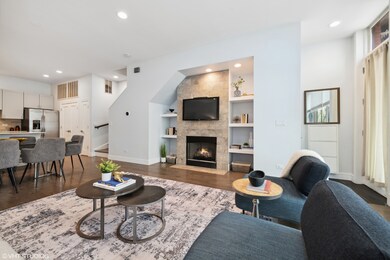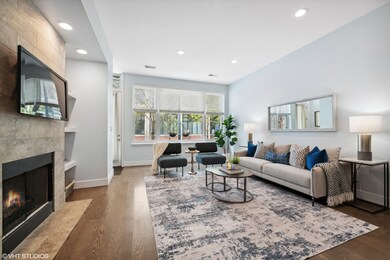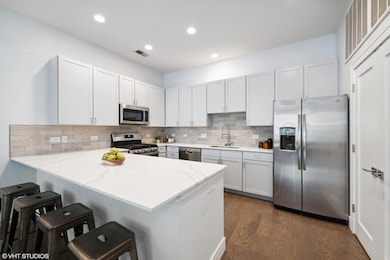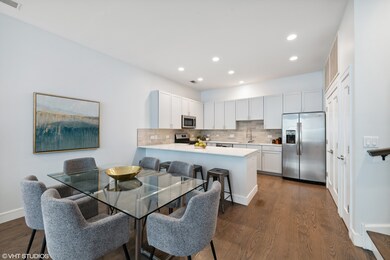
911 N Kingsbury St Unit 911 Chicago, IL 60610
Goose Island NeighborhoodEstimated Value: $529,000 - $625,000
Highlights
- Rooftop Deck
- Open Floorplan
- Wood Flooring
- Lincoln Park High School Rated A
- Vaulted Ceiling
- Sundeck
About This Home
As of July 2022Unique and highly sought-after River North / Goose Island Townhouse with updated kitchen & baths. This unit has everything including an open floor plan, huge kitchen with 42in cabinets, SS Appl, quartz countertops, breakfast bar, pantry, in-unit washer/dryer, hardwood floors, entertainment nook with gas fireplace. Second floor features a large primary bedroom with sprawling windows overlooking the tree lined street, marble en-sunite primary bath with dual vanity, spacious second bedroom with two story vaulted ceilings, full tile second bathroom and linen closet. Amazing outdoor areas including a paver brick patio on the first floor and a roof top deck that catches skyline views. Blocks away from the "L", expressway entrance, Dollop Cafe, Target, East Bank Club, Starbucks, dry cleaners, area parks, the River and countless places to eat and drink. Extra storage unit in garage. Premier garage parking #41.
Last Agent to Sell the Property
@properties Christie's International Real Estate License #475173373 Listed on: 05/05/2022

Last Buyer's Agent
@properties Christie's International Real Estate License #475179034

Townhouse Details
Home Type
- Townhome
Est. Annual Taxes
- $8,613
Year Built
- Built in 2003 | Remodeled in 2019
Lot Details
- 2.79
HOA Fees
- $389 Monthly HOA Fees
Parking
- 1 Car Detached Garage
- Heated Garage
- Garage Transmitter
- Garage Door Opener
- Driveway
- Parking Included in Price
Home Design
- Brick Exterior Construction
Interior Spaces
- 1,400 Sq Ft Home
- 3-Story Property
- Open Floorplan
- Vaulted Ceiling
- Skylights
- Gas Log Fireplace
- Living Room with Fireplace
- Combination Dining and Living Room
- Storage
- Wood Flooring
Kitchen
- Range
- Microwave
- Freezer
- Dishwasher
- Stainless Steel Appliances
- Disposal
Bedrooms and Bathrooms
- 2 Bedrooms
- 2 Potential Bedrooms
- 2 Full Bathrooms
- Dual Sinks
Laundry
- Laundry Room
- Laundry on main level
- Dryer
- Washer
Outdoor Features
- Rooftop Deck
- Brick Porch or Patio
Utilities
- Forced Air Heating and Cooling System
- Heating System Uses Natural Gas
- Lake Michigan Water
Community Details
Overview
- Association fees include water, parking, insurance, exterior maintenance, lawn care, scavenger, snow removal
- Gina Delgado Association, Phone Number (312) 818-2910
- Low-Rise Condominium
- River Village Subdivision
- Property managed by First Community Management
Amenities
- Sundeck
- Community Storage Space
Recreation
- Bike Trail
Pet Policy
- Dogs and Cats Allowed
Security
- Resident Manager or Management On Site
Ownership History
Purchase Details
Home Financials for this Owner
Home Financials are based on the most recent Mortgage that was taken out on this home.Purchase Details
Home Financials for this Owner
Home Financials are based on the most recent Mortgage that was taken out on this home.Similar Homes in Chicago, IL
Home Values in the Area
Average Home Value in this Area
Purchase History
| Date | Buyer | Sale Price | Title Company |
|---|---|---|---|
| Przybylski Daniel | $550,000 | Proper Title | |
| Belaidi Alex | $467,000 | Greater Illinois Title |
Mortgage History
| Date | Status | Borrower | Loan Amount |
|---|---|---|---|
| Open | Przybylski Daniel | $440,000 | |
| Previous Owner | Belaidi Alex | $360,000 | |
| Previous Owner | Belaidi Alex | $395,250 | |
| Previous Owner | Rajagopal Bharathwaj | $250,500 | |
| Previous Owner | Rajagopal Bharathwaj | $263,000 | |
| Previous Owner | Rajagopal Bharathwaj | $276,700 | |
| Previous Owner | Rajagopal Bharathwaj | $34,590 |
Property History
| Date | Event | Price | Change | Sq Ft Price |
|---|---|---|---|---|
| 07/08/2022 07/08/22 | Sold | $550,000 | 0.0% | $393 / Sq Ft |
| 05/09/2022 05/09/22 | Pending | -- | -- | -- |
| 05/05/2022 05/05/22 | For Sale | $550,000 | 0.0% | $393 / Sq Ft |
| 03/23/2020 03/23/20 | Rented | $3,400 | +6.3% | -- |
| 03/18/2020 03/18/20 | For Rent | $3,200 | -- | -- |
Tax History Compared to Growth
Tax History
| Year | Tax Paid | Tax Assessment Tax Assessment Total Assessment is a certain percentage of the fair market value that is determined by local assessors to be the total taxable value of land and additions on the property. | Land | Improvement |
|---|---|---|---|---|
| 2024 | $9,839 | $50,094 | $15,687 | $34,407 |
| 2023 | $9,839 | $47,836 | $14,023 | $33,813 |
| 2022 | $9,839 | $47,836 | $14,023 | $33,813 |
| 2021 | $9,619 | $47,834 | $14,022 | $33,812 |
| 2020 | $8,613 | $38,663 | $12,144 | $26,519 |
| 2019 | $8,472 | $42,166 | $12,144 | $30,022 |
| 2018 | $8,329 | $42,166 | $12,144 | $30,022 |
| 2017 | $6,896 | $32,033 | $9,614 | $22,419 |
| 2016 | $6,416 | $32,033 | $9,614 | $22,419 |
| 2015 | $5,870 | $32,033 | $9,614 | $22,419 |
| 2014 | $4,997 | $26,930 | $7,286 | $19,644 |
| 2013 | $4,898 | $26,930 | $7,286 | $19,644 |
Agents Affiliated with this Home
-
Justin Lucas

Seller's Agent in 2022
Justin Lucas
@ Properties
(301) 908-1371
3 in this area
159 Total Sales
-
Anthony Maione

Buyer's Agent in 2022
Anthony Maione
@ Properties
(847) 791-2081
3 in this area
67 Total Sales
-
Natale Panzeca

Buyer's Agent in 2020
Natale Panzeca
CS Real Estate
(630) 835-9181
29 Total Sales
Map
Source: Midwest Real Estate Data (MRED)
MLS Number: 11390965
APN: 17-04-322-022-1005
- 900 N Kingsbury St Unit 1150
- 900 N Kingsbury St Unit 967
- 900 N Kingsbury St Unit 835
- 900 N Kingsbury St Unit P152
- 1000 N Kingsbury St Unit 709
- 845 N Kingsbury St Unit 201
- 947 N Howe St
- 919 N Larrabee St Unit 3N
- 925 N Larrabee St Unit 4S
- 925 N Larrabee St Unit 2S
- 873 N Larrabee St Unit 501
- 1014 N Crosby St
- 1008 N Larrabee St Unit 2S
- 1008 N Larrabee St Unit PH-4S
- 1018 N Larrabee St Unit 3S
- 1018 N Larrabee St Unit 4S
- 758 N Larrabee St Unit 608
- 758 N Larrabee St Unit 620
- 758 N Larrabee St Unit 811
- 758 N Larrabee St Unit 430
- 911 N Kingsbury St Unit 911
- 903 N Kingsbury St Unit 903
- 915 N Kingsbury St Unit 915
- 915 N Kingsbury St Unit GU4
- 915 N Kingsbury St
- 907 N Kingsbury St Unit 907
- 917 N Kingsbury St Unit 917
- 905 N Kingsbury St Unit 905
- 905 N Kingsbury St Unit GU44
- 909 N Kingsbury St Unit 909
- 920 N Howe St Unit 920
- 920 N Howe St Unit GU30
- 920 N Howe St
- 922 N Howe St Unit 922
- 918 N Howe St Unit 918
- 918 N Howe St Unit GU38
- 918 N Howe St
- 924 N Howe St Unit GU32
- 914 N Howe St Unit 914
- 914 N Howe St Unit GU16
