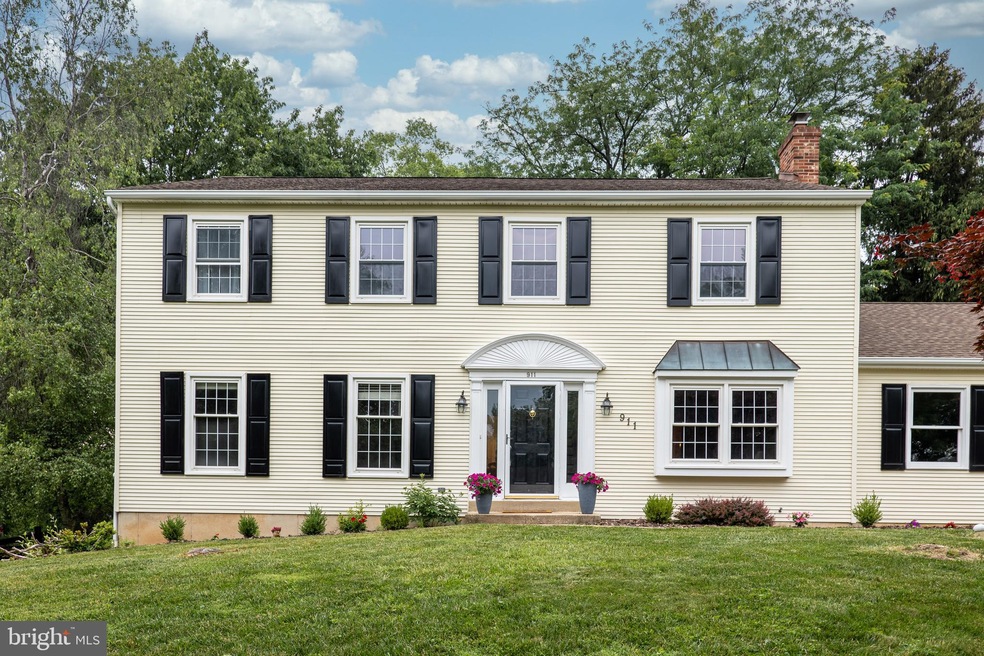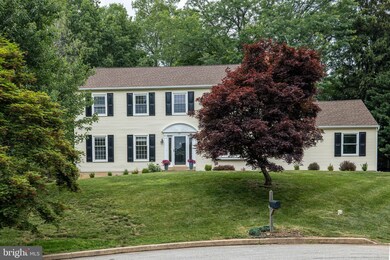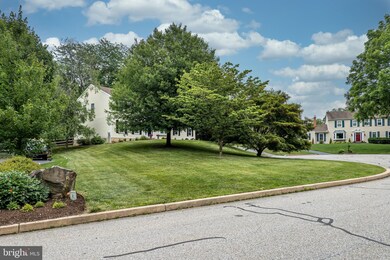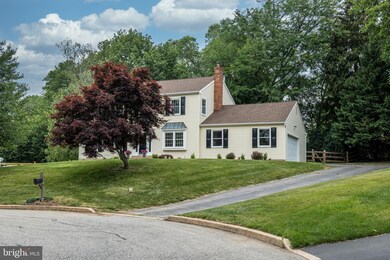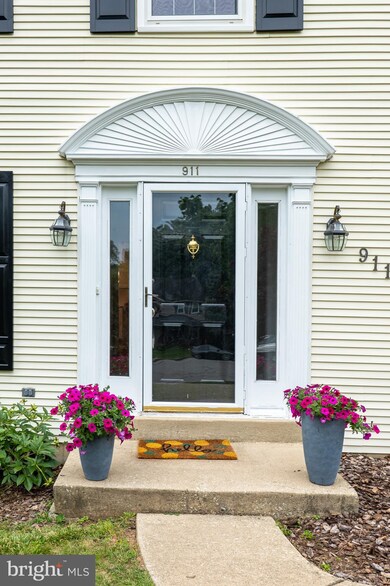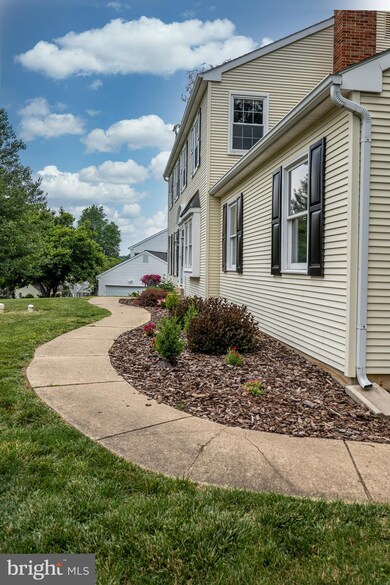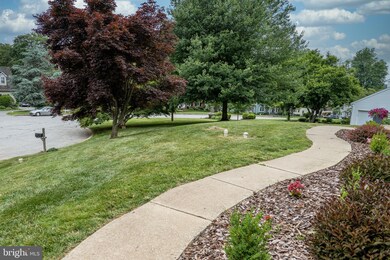
911 Owen Rd West Chester, PA 19380
Estimated Value: $710,955 - $856,000
Highlights
- Colonial Architecture
- Traditional Floor Plan
- Wood Flooring
- Fern Hill Elementary School Rated A
- Partially Wooded Lot
- No HOA
About This Home
As of July 2021Coveted Kirby Woods Colonial set on a lush lot on a cul-de-sac in West Chester! This charming 4-bedroom, 2.1 bath home is ideally located in a quiet neighborhood in the West Chester School district (new Greystone Elementary School, Pierce Middle School & Henderson High School) yet easily accessible to the historic downtown of West Chester with its restaurants, parades & civic amenities. Move in ready and freshly painted throughout! The house has a convenient flow from the Family Room with wood fireplace and new carpet to the open eat-in Kitchen with new lighting, refinished floors, gorgeous new countertops and appliances. The Kitchen flows into the sizable Dining Room with wainscoting and French doors to the Living Room with new hardwood floors. The Kitchen has sliding doors to the rear deck and fenced in yard, great for entertaining, pets & private playtime. The Main Floor is completed by a Powder Room, Laundry with new washer and access to the 2 Car attached Garage. The Second Floor has a large Master Suite with walk-in closet and luxurious Master Bath with Jacuzzi tub and separate shower, three additional Bedrooms and Hall Bathroom with new vanity. The Second floor has been freshly carpeted. Plenty of storage can be found throughout and the large unfinished basement provides additional space or would be perfect to finish for additional living space (home is situated on a high and dry elevation). Major Routes 100, 322, 202 & 30 are nearby along with the Septa train station. The quality of life in the Brandywine Valley with its rolling hills, preserves, quant towns & cultural sites is waiting for you at 911 Owen Road! Several replacement windows are on backorder to be completed before closing. Driveway will also be resealed in the near future.
Last Agent to Sell the Property
James A Cochrane Inc License #RS286617 Listed on: 06/12/2021
Home Details
Home Type
- Single Family
Est. Annual Taxes
- $5,608
Year Built
- Built in 1989
Lot Details
- 0.5 Acre Lot
- Cul-De-Sac
- Partially Wooded Lot
- Back Yard
- Property is in very good condition
- Property is zoned R3 RESIDENTIAL
Parking
- 2 Car Direct Access Garage
- 2 Driveway Spaces
- Side Facing Garage
- On-Street Parking
Home Design
- Colonial Architecture
- Pitched Roof
- Architectural Shingle Roof
- Aluminum Siding
- Vinyl Siding
Interior Spaces
- 2,586 Sq Ft Home
- Property has 2 Levels
- Traditional Floor Plan
- Wainscoting
- Ceiling Fan
- Recessed Lighting
- Wood Burning Fireplace
- Brick Fireplace
- Double Hung Windows
- Family Room
- Living Room
- Formal Dining Room
- Basement Fills Entire Space Under The House
Kitchen
- Eat-In Kitchen
- Electric Oven or Range
- Built-In Microwave
- Dishwasher
- Kitchen Island
- Upgraded Countertops
Flooring
- Wood
- Carpet
- Tile or Brick
Bedrooms and Bathrooms
- 4 Bedrooms
- En-Suite Primary Bedroom
Laundry
- Laundry on main level
- Dryer
- Washer
Accessible Home Design
- Doors are 32 inches wide or more
Schools
- Pierce Middle School
- B. Reed Henderson High School
Utilities
- Forced Air Heating and Cooling System
- Cooling System Utilizes Natural Gas
- Natural Gas Water Heater
Community Details
- No Home Owners Association
- Kirby Woods Subdivision
Listing and Financial Details
- Tax Lot 0096
- Assessor Parcel Number 52-05A-0096
Ownership History
Purchase Details
Home Financials for this Owner
Home Financials are based on the most recent Mortgage that was taken out on this home.Purchase Details
Home Financials for this Owner
Home Financials are based on the most recent Mortgage that was taken out on this home.Purchase Details
Home Financials for this Owner
Home Financials are based on the most recent Mortgage that was taken out on this home.Purchase Details
Purchase Details
Home Financials for this Owner
Home Financials are based on the most recent Mortgage that was taken out on this home.Similar Homes in West Chester, PA
Home Values in the Area
Average Home Value in this Area
Purchase History
| Date | Buyer | Sale Price | Title Company |
|---|---|---|---|
| Uryniak Thomas | $580,000 | None Available | |
| Guerin Daniel C | $475,000 | None Available | |
| Rigatti Steven John | $473,000 | T A Title | |
| Decorso Donald A | -- | -- | |
| Decorso Donald A | $225,000 | -- |
Mortgage History
| Date | Status | Borrower | Loan Amount |
|---|---|---|---|
| Previous Owner | Uryniak Thomas | $406,000 | |
| Previous Owner | Guerin Daniel C | $30,000 | |
| Previous Owner | Guerin Daniel C | $395,000 | |
| Previous Owner | Guerin Daniel C | $367,500 | |
| Previous Owner | Guerin Daniel C | $34,250 | |
| Previous Owner | Guerin Daniel C | $417,000 | |
| Previous Owner | Rigatti Steven John | $225,000 | |
| Previous Owner | Rigatti Steven John | $200,700 | |
| Previous Owner | Decorso Donald A | $250,000 | |
| Previous Owner | Decorso Donald A | $140,000 |
Property History
| Date | Event | Price | Change | Sq Ft Price |
|---|---|---|---|---|
| 07/29/2021 07/29/21 | Sold | $580,000 | +0.2% | $224 / Sq Ft |
| 06/20/2021 06/20/21 | Price Changed | $579,000 | 0.0% | $224 / Sq Ft |
| 06/20/2021 06/20/21 | For Sale | $579,000 | -0.2% | $224 / Sq Ft |
| 06/15/2021 06/15/21 | Off Market | $580,000 | -- | -- |
| 06/12/2021 06/12/21 | For Sale | $589,900 | -- | $228 / Sq Ft |
Tax History Compared to Growth
Tax History
| Year | Tax Paid | Tax Assessment Tax Assessment Total Assessment is a certain percentage of the fair market value that is determined by local assessors to be the total taxable value of land and additions on the property. | Land | Improvement |
|---|---|---|---|---|
| 2024 | $5,762 | $198,770 | $45,110 | $153,660 |
| 2023 | $5,762 | $198,770 | $45,110 | $153,660 |
| 2022 | $5,687 | $198,770 | $45,110 | $153,660 |
| 2021 | $5,608 | $198,770 | $45,110 | $153,660 |
| 2020 | $5,572 | $198,770 | $45,110 | $153,660 |
| 2019 | $3,431 | $198,770 | $45,110 | $153,660 |
| 2018 | $5,377 | $198,770 | $45,110 | $153,660 |
| 2017 | $5,261 | $198,770 | $45,110 | $153,660 |
| 2016 | $4,298 | $198,770 | $45,110 | $153,660 |
| 2015 | $4,298 | $198,770 | $45,110 | $153,660 |
| 2014 | $4,298 | $198,770 | $45,110 | $153,660 |
Agents Affiliated with this Home
-
Michael Wallacavage

Seller's Agent in 2021
Michael Wallacavage
James A Cochrane Inc
(484) 947-4975
48 Total Sales
-
Mark Perfetto

Buyer's Agent in 2021
Mark Perfetto
RE/MAX
(484) 678-2445
30 Total Sales
Map
Source: Bright MLS
MLS Number: PACT538188
APN: 52-05A-0096.0000
- 914 Baylowell Dr
- 103 Lynn Cir
- 750 E Marshall St Unit 103
- 917 Greystone Dr
- 503 Marshall Dr
- 700 N Walnut St
- 125 E Virginia Ave
- 328 Caswallen Dr
- 101 E Virginia Ave
- 450 Caswallen Dr
- 215 N Penn St
- 527 N New St
- 2236 Poe Ln
- 431 N New St
- 425 N New St
- 1002 N New St
- 1113 Pottstown Pike
- 401 N New St
- 615 Sousa Ln
- 2307 Twain Cir
