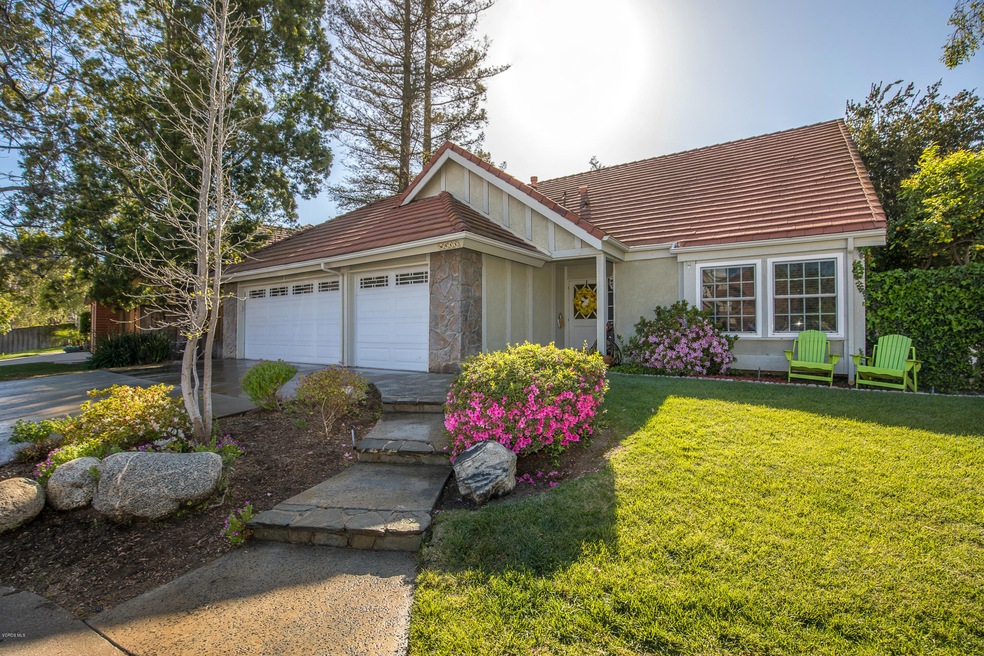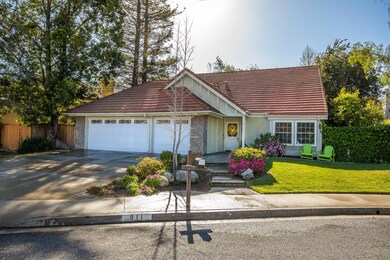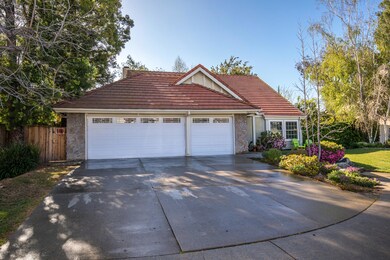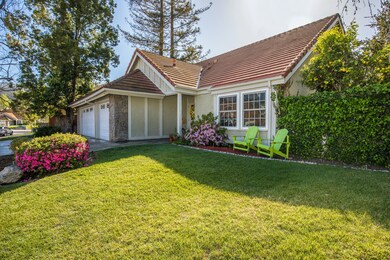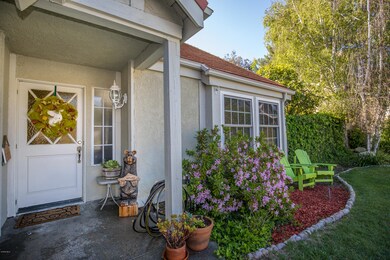
911 Rawhide Place Newbury Park, CA 91320
Dos Vientos Ranch NeighborhoodHighlights
- Updated Kitchen
- Room in yard for a pool
- Traditional Architecture
- Banyan Elementary School Rated A
- Mountain View
- Engineered Wood Flooring
About This Home
As of May 2021Welcome to the tranquil neighborhood of Shadow Run in Newbury Park! A well planned community that features some the best homes in the area. This 4 bedroom, 3 bathroom 2100 sq ft 2 story model sits on a perfect cul-de-sac family friendly location. Enter into an open living room which connects to a formal dining room, large kitchen complete with granite counters, bay window, island and plenty of cabinet space. The family room has nicely designed fireplace and dry bar. Downstairs bedroom has full bath, perfect for any guest. Upstairs are the master bedroom complete with updated master bath and other amply sized bedrooms and bath great for any family. Backyard has patio, pad, fire-pit and side-yard big enough for an RV. The 3 car garage with extra storage & laundry area complete the home!
Last Agent to Sell the Property
Kevin Webber
The Reznick Group Listed on: 04/15/2017
Co-Listed By
Carie Hoglund-Webber
The Reznick Group
Last Buyer's Agent
David McConathy
The Reznick Group License #01875042

Home Details
Home Type
- Single Family
Est. Annual Taxes
- $11,505
Year Built
- Built in 1979
Lot Details
- 7,841 Sq Ft Lot
- Cul-De-Sac
- Fenced Yard
- Wood Fence
- Sprinkler System
- Lawn
- Property is zoned RPD4.5
Parking
- 3 Car Garage
- Two Garage Doors
- Garage Door Opener
- Driveway
- On-Street Parking
Home Design
- Traditional Architecture
- Slab Foundation
- Concrete Roof
- Stucco
Interior Spaces
- 2,035 Sq Ft Home
- 2-Story Property
- Dry Bar
- Cathedral Ceiling
- Ceiling Fan
- Skylights in Kitchen
- Raised Hearth
- Gas Log Fireplace
- Double Pane Windows
- Blinds
- Sliding Doors
- Family Room with Fireplace
- Family Room Off Kitchen
- Living Room
- Formal Dining Room
- Mountain Views
Kitchen
- Updated Kitchen
- <<OvenToken>>
- Electric Cooktop
- <<microwave>>
- Dishwasher
- Kitchen Island
- Granite Countertops
- Disposal
Flooring
- Engineered Wood
- Carpet
- Ceramic Tile
Bedrooms and Bathrooms
- 4 Bedrooms
- Main Floor Bedroom
- Remodeled Bathroom
- 3 Full Bathrooms
- <<tubWithShowerToken>>
Laundry
- Laundry in unit
- 220 Volts In Laundry
- Dryer Hookup
Home Security
- Carbon Monoxide Detectors
- Fire and Smoke Detector
Outdoor Features
- Room in yard for a pool
- Covered patio or porch
Utilities
- Heating System Uses Natural Gas
- Furnace
- Municipal Utilities District Water
- Natural Gas Water Heater
- Sewer in Street
- Satellite Dish
- Cable TV Available
Community Details
- No Home Owners Association
- Shadow Run/Wendy 174 Subdivision
Listing and Financial Details
- Assessor Parcel Number 6610213075
Ownership History
Purchase Details
Home Financials for this Owner
Home Financials are based on the most recent Mortgage that was taken out on this home.Purchase Details
Home Financials for this Owner
Home Financials are based on the most recent Mortgage that was taken out on this home.Purchase Details
Purchase Details
Home Financials for this Owner
Home Financials are based on the most recent Mortgage that was taken out on this home.Purchase Details
Home Financials for this Owner
Home Financials are based on the most recent Mortgage that was taken out on this home.Purchase Details
Similar Homes in Newbury Park, CA
Home Values in the Area
Average Home Value in this Area
Purchase History
| Date | Type | Sale Price | Title Company |
|---|---|---|---|
| Grant Deed | $991,500 | North American Title Company | |
| Grant Deed | $735,000 | First American Title Company | |
| Interfamily Deed Transfer | -- | None Available | |
| Interfamily Deed Transfer | -- | American Coast Title | |
| Interfamily Deed Transfer | -- | Gateway Title Company | |
| Interfamily Deed Transfer | -- | -- |
Mortgage History
| Date | Status | Loan Amount | Loan Type |
|---|---|---|---|
| Open | $600,000 | New Conventional | |
| Previous Owner | $55,000 | Credit Line Revolving | |
| Previous Owner | $620,500 | New Conventional | |
| Previous Owner | $364,000 | New Conventional | |
| Previous Owner | $118,000 | Unknown | |
| Previous Owner | $290,000 | New Conventional | |
| Previous Owner | $295,000 | Unknown | |
| Previous Owner | $50,000 | Credit Line Revolving | |
| Previous Owner | $42,000 | Credit Line Revolving | |
| Previous Owner | $210,000 | Unknown |
Property History
| Date | Event | Price | Change | Sq Ft Price |
|---|---|---|---|---|
| 05/11/2021 05/11/21 | Sold | $991,500 | +1.2% | $487 / Sq Ft |
| 04/20/2021 04/20/21 | Pending | -- | -- | -- |
| 04/12/2021 04/12/21 | For Sale | $979,999 | +33.3% | $482 / Sq Ft |
| 05/17/2017 05/17/17 | Sold | $735,000 | 0.0% | $361 / Sq Ft |
| 04/17/2017 04/17/17 | Pending | -- | -- | -- |
| 03/30/2017 03/30/17 | For Sale | $735,000 | -- | $361 / Sq Ft |
Tax History Compared to Growth
Tax History
| Year | Tax Paid | Tax Assessment Tax Assessment Total Assessment is a certain percentage of the fair market value that is determined by local assessors to be the total taxable value of land and additions on the property. | Land | Improvement |
|---|---|---|---|---|
| 2024 | $11,505 | $1,052,187 | $683,949 | $368,238 |
| 2023 | $11,185 | $1,031,556 | $670,538 | $361,018 |
| 2022 | $10,991 | $1,011,330 | $657,390 | $353,940 |
| 2021 | $8,744 | $788,065 | $512,512 | $275,553 |
| 2020 | $8,277 | $779,986 | $507,257 | $272,729 |
| 2019 | $8,059 | $764,693 | $497,311 | $267,382 |
| 2018 | $7,898 | $749,700 | $487,560 | $262,140 |
| 2017 | $3,109 | $289,072 | $101,166 | $187,906 |
| 2016 | $3,080 | $283,405 | $99,183 | $184,222 |
| 2015 | $3,174 | $279,150 | $97,695 | $181,455 |
| 2014 | $2,910 | $273,683 | $95,782 | $177,901 |
Agents Affiliated with this Home
-
Brandon Haft Agent

Seller's Agent in 2021
Brandon Haft Agent
Rodeo Realty
(818) 612-7690
1 in this area
108 Total Sales
-
Shannon Padgett
S
Buyer's Agent in 2021
Shannon Padgett
Coldwell Banker Realty
(818) 321-9128
1 in this area
17 Total Sales
-
K
Seller's Agent in 2017
Kevin Webber
The Reznick Group
-
C
Seller Co-Listing Agent in 2017
Carie Hoglund-Webber
The Reznick Group
-
D
Buyer's Agent in 2017
David McConathy
The Reznick Group
Map
Source: Conejo Simi Moorpark Association of REALTORS®
MLS Number: 217003474
APN: 661-0-213-075
- 851 S Danvers Cir
- 947 Bearclaw Ct
- 3362 Corning St
- 3319 Holloway St
- 3184 Holloway Ct
- 968 Saddlehorn Place
- 1019 Riopelle Ct
- 3738 Danmont Ct
- 951 Tapies Ct
- 3795 Bailey Ct
- 708 Paseo de Leon
- 1232 Rotella St
- 724 American Oaks Ave
- 1045 Rotella St
- 475 Highview St
- 790 Spring Canyon Place
- 601 Clearwater Creek Dr
- 807 Alderdale Ct
- 3616 Pebble Place
- 3964 Greenwood St
