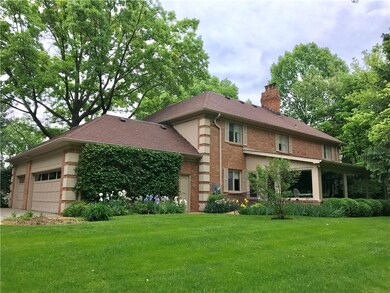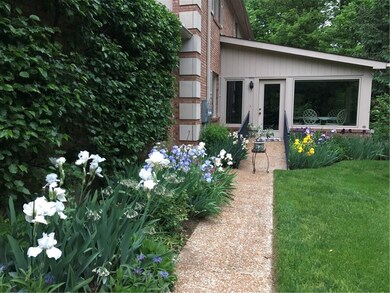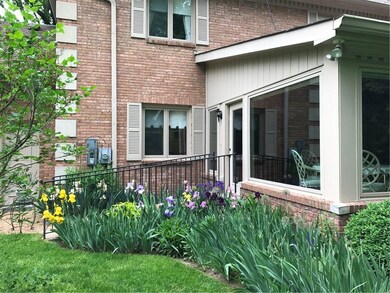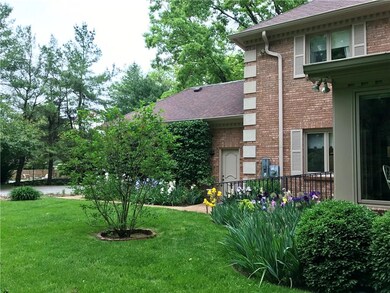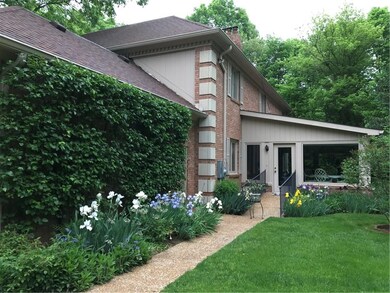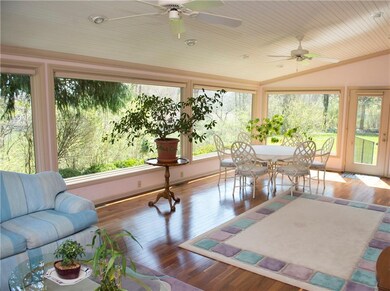
911 Round Table Ct Indianapolis, IN 46260
Saint Vincent-Greenbriar NeighborhoodHighlights
- Family Room with Fireplace
- Chateau Architecture
- Walk-In Closet
- North Central High School Rated A-
- Built-in Bookshelves
- Forced Air Heating and Cooling System
About This Home
As of September 2021This classic home has been well maintained & is full of potential! Have morning coffee or a glass of wine while enjoying the stunning views from the sun room! Entertain guests in the spacious formal dining room, living room or cozy family room. Relax in the first floor owner's suite featuring a dressing room, walk in closet, and ensuite bath. Upstairs, there are 5 bedrooms & 3 full bathrooms! There is plenty of space already built into the structure of the home to create the kitchen & owner's suite and bath of your dreams. This home also includes a basement & 3 car garage! You will be impressed by the privacy & tranquility of the meticulously kept grounds including lovely flowers, shrubbery & mature trees.
Last Agent to Sell the Property
CENTURY 21 Scheetz License #RB14048662 Listed on: 04/23/2018

Last Buyer's Agent
Lynn Gottschalk
eXp Realty, LLC

Home Details
Home Type
- Single Family
Est. Annual Taxes
- $5,936
Year Built
- Built in 1971
Lot Details
- 0.53 Acre Lot
Home Design
- Chateau Architecture
- Brick Exterior Construction
- Block Foundation
Interior Spaces
- 2-Story Property
- Built-in Bookshelves
- Family Room with Fireplace
- 2 Fireplaces
- Pull Down Stairs to Attic
- Radon Detector
- Basement
Kitchen
- Electric Cooktop
- Dishwasher
Bedrooms and Bathrooms
- 7 Bedrooms
- Walk-In Closet
Laundry
- Dryer
- Washer
Parking
- Garage
- Driveway
Utilities
- Forced Air Heating and Cooling System
- Heating System Uses Gas
- Gas Water Heater
Community Details
- Meridian Woods Subdivision
Listing and Financial Details
- Assessor Parcel Number 490322149010000800
Ownership History
Purchase Details
Home Financials for this Owner
Home Financials are based on the most recent Mortgage that was taken out on this home.Purchase Details
Home Financials for this Owner
Home Financials are based on the most recent Mortgage that was taken out on this home.Purchase Details
Similar Homes in Indianapolis, IN
Home Values in the Area
Average Home Value in this Area
Purchase History
| Date | Type | Sale Price | Title Company |
|---|---|---|---|
| Warranty Deed | -- | None Available | |
| Deed | $460,000 | -- | |
| Deed | -- | -- |
Mortgage History
| Date | Status | Loan Amount | Loan Type |
|---|---|---|---|
| Previous Owner | $414,500 | Construction |
Property History
| Date | Event | Price | Change | Sq Ft Price |
|---|---|---|---|---|
| 09/20/2021 09/20/21 | Sold | $601,583 | +0.3% | $79 / Sq Ft |
| 08/30/2021 08/30/21 | Pending | -- | -- | -- |
| 08/26/2021 08/26/21 | For Sale | $599,900 | +30.4% | $78 / Sq Ft |
| 10/01/2018 10/01/18 | Sold | $460,000 | -7.8% | $60 / Sq Ft |
| 08/16/2018 08/16/18 | Pending | -- | -- | -- |
| 07/13/2018 07/13/18 | Price Changed | $499,000 | -9.3% | $65 / Sq Ft |
| 06/08/2018 06/08/18 | Price Changed | $550,000 | -15.4% | $72 / Sq Ft |
| 05/01/2018 05/01/18 | Price Changed | $650,000 | -18.6% | $85 / Sq Ft |
| 04/23/2018 04/23/18 | For Sale | $799,000 | -- | $105 / Sq Ft |
Tax History Compared to Growth
Tax History
| Year | Tax Paid | Tax Assessment Tax Assessment Total Assessment is a certain percentage of the fair market value that is determined by local assessors to be the total taxable value of land and additions on the property. | Land | Improvement |
|---|---|---|---|---|
| 2024 | $8,971 | $674,600 | $64,000 | $610,600 |
| 2023 | $8,971 | $645,300 | $64,000 | $581,300 |
| 2022 | $9,549 | $645,300 | $64,000 | $581,300 |
| 2021 | $8,254 | $588,300 | $43,900 | $544,400 |
| 2020 | $7,761 | $588,300 | $43,900 | $544,400 |
| 2019 | $7,237 | $588,300 | $43,900 | $544,400 |
| 2018 | $7,016 | $585,500 | $43,900 | $541,600 |
| 2017 | $6,533 | $551,900 | $43,900 | $508,000 |
| 2016 | $6,098 | $557,000 | $43,900 | $513,100 |
| 2014 | $5,634 | $538,700 | $43,900 | $494,800 |
| 2013 | $5,633 | $538,700 | $43,900 | $494,800 |
Agents Affiliated with this Home
-
Bif Ward

Seller's Agent in 2021
Bif Ward
F.C. Tucker Company
(317) 590-7871
20 in this area
470 Total Sales
-
Michael Botkin

Seller's Agent in 2018
Michael Botkin
CENTURY 21 Scheetz
(317) 345-9806
175 Total Sales
-

Buyer's Agent in 2018
Lynn Gottschalk
eXp Realty, LLC
(317) 752-8622
19 Total Sales
Map
Source: MIBOR Broker Listing Cooperative®
MLS Number: MBR21560152
APN: 49-03-22-149-010.000-800
- 8330 Claridge Rd
- 841 Alverna Dr
- 1030 Stratford Hall Unit 17-3
- 1126 Kings Ct
- 8227 Hoover Ln
- 8528 Quail Hollow Rd
- 1045 Millwood Ct
- 8501 Canterbury Square E
- 1142 Canterbury Square S Unit B
- 8503 Canterbury Square W Unit D
- 1054 Carters Grove
- 8526 Oakmont Ln
- 1150 Canterbury Ct Unit D
- 426 Oakwood Dr
- 445 W 86th St
- 441 W 86th St
- 423 Bent Tree Ln
- 437 W 86th St
- 8535 Olde Mill Circle Dr W
- 926 Stockton St

