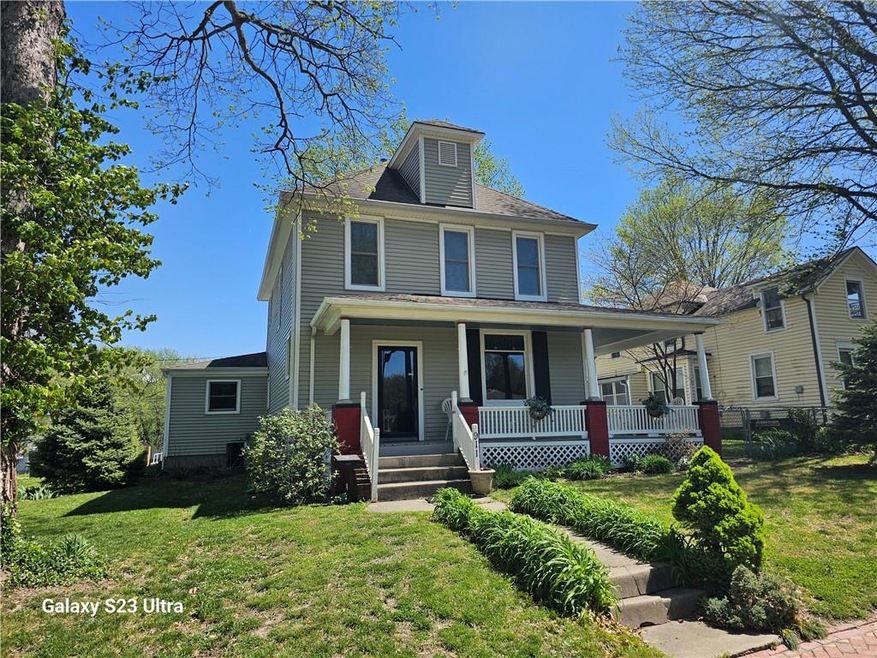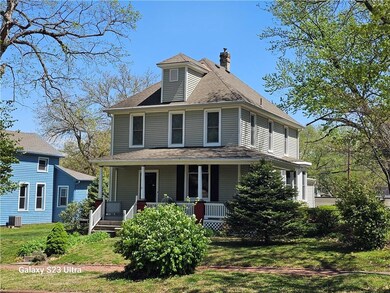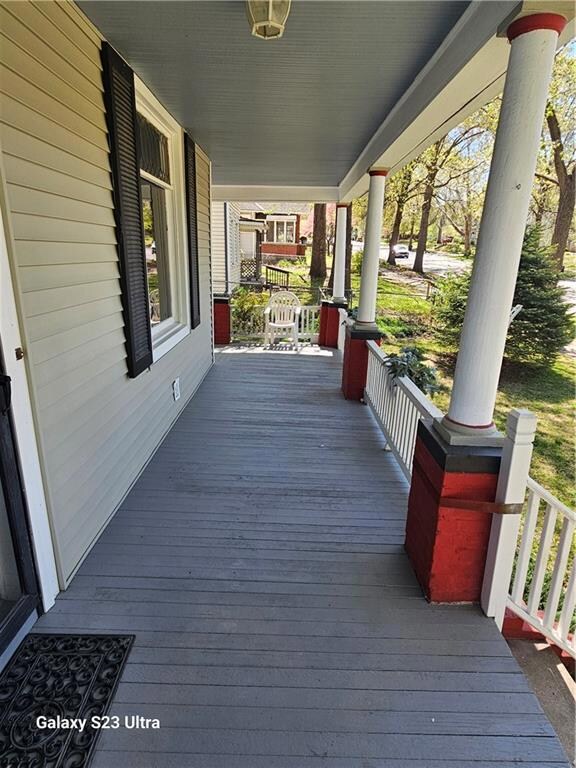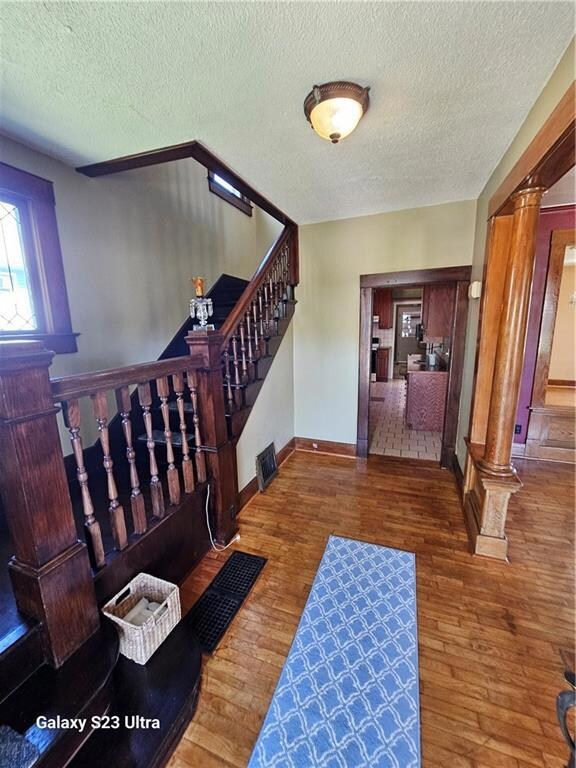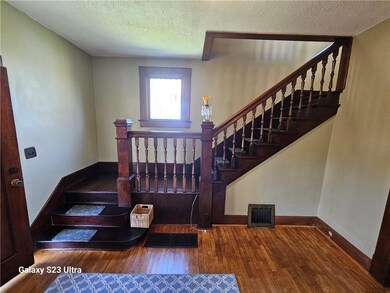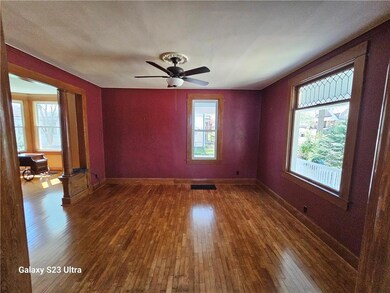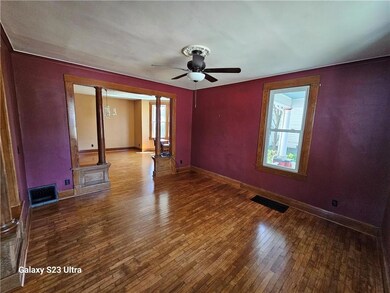
911 S Broadway St Leavenworth, KS 66048
Highlights
- Wood Flooring
- Victorian Architecture
- No HOA
- Main Floor Bedroom
- Whirlpool Bathtub
- Den
About This Home
As of June 2024This Victorian beauty has plenty to offer. Enter the house in front and take note of the wrap around porch that is great for relaxing in the evening/morning The home has 3 bedrooms upstairs and a Den on main level that could be used as non-conforming 4th. Formal dining room with large bow bay window. The living room has tall ceilings with a ceiling fan to keep you cool. The totally remodeled kitchen has all the modern amenities that you will need with plenty of cabinet and counter space. The large bathroom on main level has whirlpool tub/shower and double vanity with W/D hookups. The 3 Bedrooms on the upper level are all carpeted and have plenty of space. Both bathrooms were totally remodeled in 2010/11. Upper bathroom has shower over tub as well. Large 2 car garage accessed from alley in rear. Included shop leaves plenty of room for 2 cars to be in the garage and have room to work on those projects. Most plumbing and electrical replaced/updated in 2010/2011. Roof replaced at same time. Fenced yard for your pets as well. The property has many flowers that are just beginning to bloom. Plenty of off street parking in back.
Last Agent to Sell the Property
ReeceNichols Premier Realty Brokerage Phone: 913-306-6346 License #SP00223758 Listed on: 04/16/2024
Home Details
Home Type
- Single Family
Est. Annual Taxes
- $2,335
Year Built
- Built in 1900
Lot Details
- 7,840 Sq Ft Lot
- Lot Dimensions are 56 x 140
- Aluminum or Metal Fence
- Level Lot
Parking
- 2 Car Attached Garage
- Inside Entrance
- Rear-Facing Garage
- Garage Door Opener
Home Design
- Victorian Architecture
- Frame Construction
- Composition Roof
- Vinyl Siding
Interior Spaces
- 2,038 Sq Ft Home
- 2-Story Property
- Ceiling Fan
- Entryway
- Formal Dining Room
- Den
- Workshop
- Storm Doors
Kitchen
- Recirculated Exhaust Fan
- Dishwasher
- Wood Stained Kitchen Cabinets
- Disposal
Flooring
- Wood
- Carpet
- Tile
Bedrooms and Bathrooms
- 3 Bedrooms
- Main Floor Bedroom
- 2 Full Bathrooms
- Whirlpool Bathtub
Unfinished Basement
- Stone or Rock in Basement
- Laundry in Basement
Additional Features
- City Lot
- Forced Air Heating and Cooling System
Community Details
- No Home Owners Association
Listing and Financial Details
- Assessor Parcel Number 077-35-0-40-02-005.00-0
- $80 special tax assessment
Ownership History
Purchase Details
Home Financials for this Owner
Home Financials are based on the most recent Mortgage that was taken out on this home.Purchase Details
Purchase Details
Similar Homes in Leavenworth, KS
Home Values in the Area
Average Home Value in this Area
Purchase History
| Date | Type | Sale Price | Title Company |
|---|---|---|---|
| Warranty Deed | -- | Mccaffree Short Title | |
| Warranty Deed | -- | Bates G Ronald | |
| Grant Deed | $67,000 | -- |
Mortgage History
| Date | Status | Loan Amount | Loan Type |
|---|---|---|---|
| Open | $245,000 | VA | |
| Closed | $53,600 | No Value Available |
Property History
| Date | Event | Price | Change | Sq Ft Price |
|---|---|---|---|---|
| 06/20/2024 06/20/24 | Sold | -- | -- | -- |
| 05/16/2024 05/16/24 | Pending | -- | -- | -- |
| 04/16/2024 04/16/24 | Price Changed | $255,000 | +6.3% | $125 / Sq Ft |
| 04/16/2024 04/16/24 | For Sale | $240,000 | -- | $118 / Sq Ft |
Tax History Compared to Growth
Tax History
| Year | Tax Paid | Tax Assessment Tax Assessment Total Assessment is a certain percentage of the fair market value that is determined by local assessors to be the total taxable value of land and additions on the property. | Land | Improvement |
|---|---|---|---|---|
| 2023 | $2,335 | $19,487 | $817 | $18,670 |
| 2022 | $2,044 | $16,945 | $876 | $16,069 |
| 2021 | $1,846 | $14,271 | $876 | $13,395 |
| 2020 | $1,696 | $12,995 | $876 | $12,119 |
| 2019 | $1,710 | $12,995 | $876 | $12,119 |
| 2018 | $1,649 | $12,420 | $876 | $11,544 |
| 2017 | $1,538 | $11,860 | $876 | $10,984 |
| 2016 | $1,618 | $12,439 | $876 | $11,563 |
| 2015 | $1,608 | $12,440 | $1,240 | $11,200 |
| 2014 | $1,601 | $12,440 | $1,240 | $11,200 |
Agents Affiliated with this Home
-
Gordon Mein
G
Seller's Agent in 2024
Gordon Mein
ReeceNichols Premier Realty
(913) 724-2300
29 Total Sales
-
Brycen Haggard

Buyer's Agent in 2024
Brycen Haggard
ReeceNichols-KCN
(816) 387-7819
136 Total Sales
Map
Source: Heartland MLS
MLS Number: 2483230
APN: 077-35-0-40-02-005.00-0
