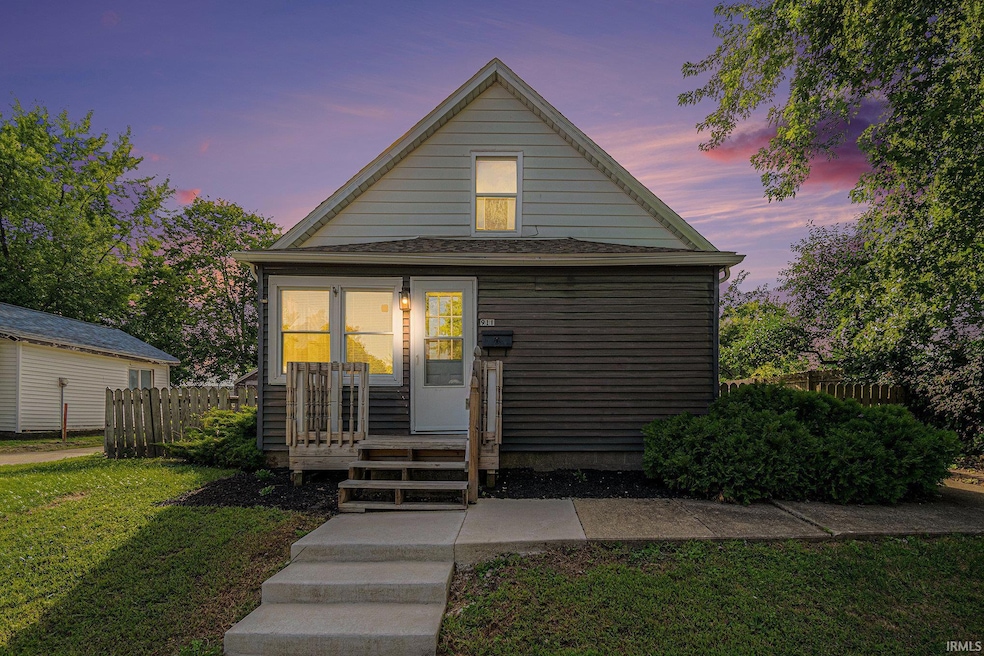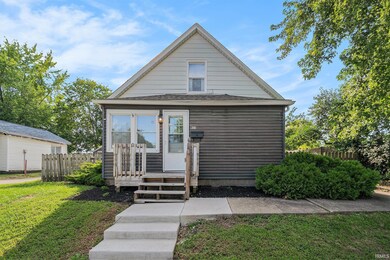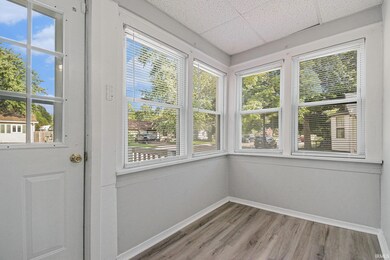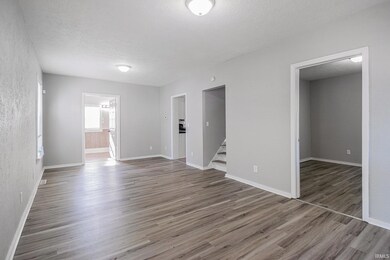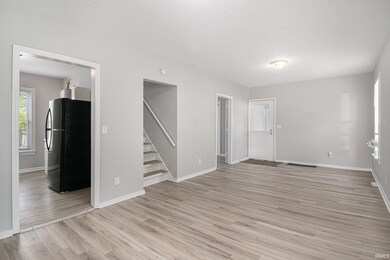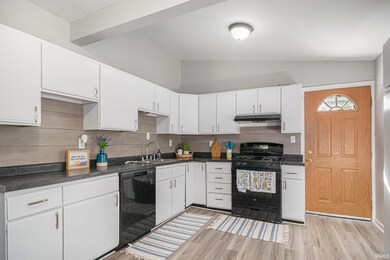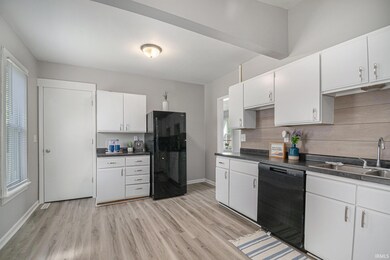911 S Laurel St Mishawaka, IN 46544
Estimated payment $952/month
Highlights
- 2 Car Detached Garage
- Walk-In Closet
- Partially Fenced Property
- Eat-In Kitchen
- Forced Air Heating and Cooling System
- Level Lot
About This Home
Welcome to 911 S Laurel Street in Mishawaka! Feel at ease with the newer roof replaced on the house in April 2023 and comes with a Golden Pledge limited lifetime warranty. This 3-bedroom, 1-bathroom home features a functional layout throughout consisting of an open-concept family room that flows into the dining room. Enjoy the eat-in kitchen that boasts high ceilings, freshly painted cabinets, and plenty of storage. You will also enjoy the convenience of having a bedroom and the bathroom located on the main floor. The front enclosed porch provides a cozy spot to relax year-round. Step outside into the partially fenced in yard and enjoy the massive 16' X 16' deck, perfect for relaxing and entertaining friends and family. There is a spacious 2-car garage perfect for parking during the winter or for additional storage, in addition to the full-basement that can be used for storage. If it's too hot outside, step inside and enjoy the central-air conditioning!
Home Details
Home Type
- Single Family
Est. Annual Taxes
- $2,273
Year Built
- Built in 1914
Lot Details
- 5,800 Sq Ft Lot
- Lot Dimensions are 50 x 116
- Partially Fenced Property
- Wood Fence
- Chain Link Fence
- Level Lot
Parking
- 2 Car Detached Garage
- Off-Street Parking
Home Design
- Asphalt Roof
- Vinyl Construction Material
Interior Spaces
- 1.5-Story Property
- Vinyl Flooring
- Partially Finished Basement
- Block Basement Construction
- Fire and Smoke Detector
- Eat-In Kitchen
Bedrooms and Bathrooms
- 3 Bedrooms
- Walk-In Closet
- 1 Full Bathroom
Schools
- Emmons Elementary School
- John Young Middle School
- Mishawaka High School
Utilities
- Forced Air Heating and Cooling System
Listing and Financial Details
- Assessor Parcel Number 71-09-15-378-007.000-023
Map
Home Values in the Area
Average Home Value in this Area
Tax History
| Year | Tax Paid | Tax Assessment Tax Assessment Total Assessment is a certain percentage of the fair market value that is determined by local assessors to be the total taxable value of land and additions on the property. | Land | Improvement |
|---|---|---|---|---|
| 2024 | $1,934 | $135,000 | $25,400 | $109,600 |
| 2023 | $1,297 | $82,400 | $8,300 | $74,100 |
| 2022 | $1,297 | $55,300 | $8,300 | $47,000 |
| 2021 | $1,207 | $96,100 | $12,500 | $83,600 |
| 2020 | $2,122 | $89,700 | $11,600 | $78,100 |
| 2019 | $2,058 | $86,600 | $11,200 | $75,400 |
| 2018 | $1,550 | $52,200 | $9,200 | $43,000 |
| 2017 | $1,662 | $51,900 | $9,200 | $42,700 |
| 2016 | $1,588 | $51,900 | $9,200 | $42,700 |
| 2014 | $1,384 | $51,200 | $9,200 | $42,000 |
Property History
| Date | Event | Price | List to Sale | Price per Sq Ft |
|---|---|---|---|---|
| 10/23/2025 10/23/25 | Pending | -- | -- | -- |
| 10/10/2025 10/10/25 | Price Changed | $144,900 | -3.3% | $97 / Sq Ft |
| 09/30/2025 09/30/25 | Price Changed | $149,900 | -6.3% | $101 / Sq Ft |
| 09/19/2025 09/19/25 | Price Changed | $159,900 | -3.0% | $107 / Sq Ft |
| 09/11/2025 09/11/25 | Price Changed | $164,900 | -2.9% | $111 / Sq Ft |
| 09/02/2025 09/02/25 | For Sale | $169,900 | -- | $114 / Sq Ft |
Purchase History
| Date | Type | Sale Price | Title Company |
|---|---|---|---|
| Special Warranty Deed | -- | New Title Company Name | |
| Special Warranty Deed | -- | None Available | |
| Special Warranty Deed | -- | None Available | |
| Warranty Deed | -- | Metropolitan Title In Llc |
Mortgage History
| Date | Status | Loan Amount | Loan Type |
|---|---|---|---|
| Closed | $15,000,000 | Credit Line Revolving |
Source: Indiana Regional MLS
MLS Number: 202535150
APN: 71-09-15-378-007.000-023
