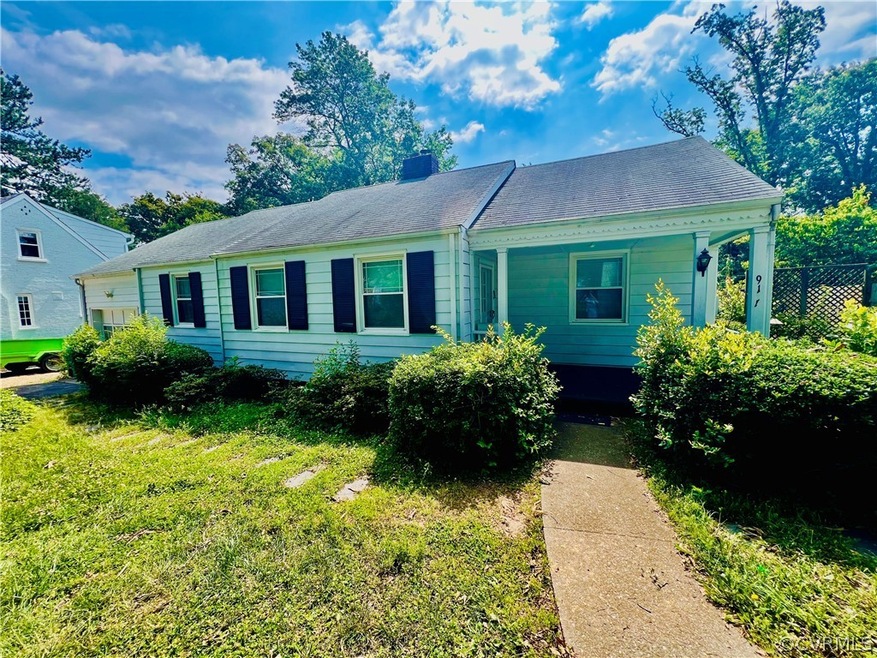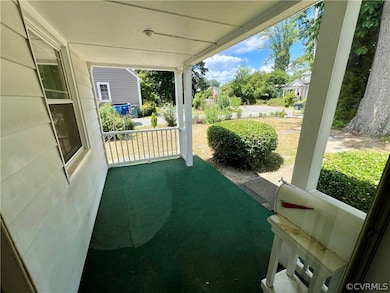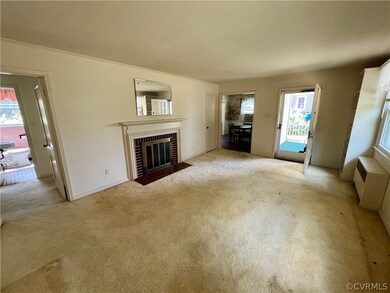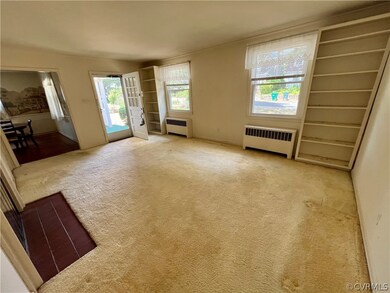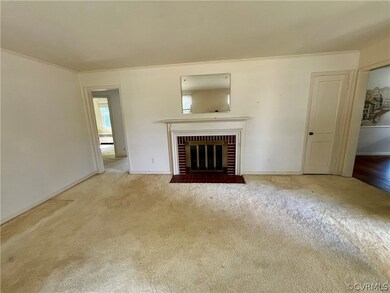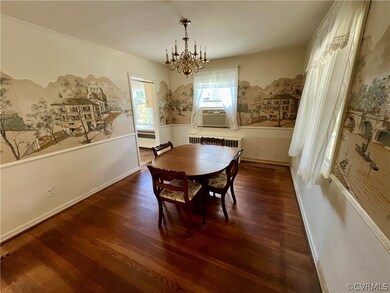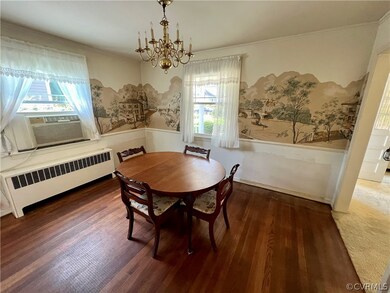
911 Sabot St Richmond, VA 23226
Crestview NeighborhoodHighlights
- Deck
- Wood Flooring
- Gazebo
- Douglas S. Freeman High School Rated A-
- Separate Formal Living Room
- 1 Car Direct Access Garage
About This Home
As of July 2024Situated in a highly walkable location, this charming mid-century home has been loved by the same owner for almost 50 years and captures the essence of the 1950s with many of its original features intact. Upon entering the home from the covered porch, you're greeted by a spacious living room with large windows and the original wood burning fireplace. Continue through the formal living room with hardwood floors to the kitchen. The kitchen, while functional, retains its vintage cabinetry and a simple laminate countertop. Exit the kitchen to the outdoor patio and a nearly 1/4 acre lot with an abundance of flowering hydrangeas and other mature landscaping. Additionally, there are three modestly-sized bedrooms with ample closets and large windows. One of the three bedrooms includes direct entry from the attached one car garage. The single bathroom boasts its original pastel-colored tile and a soaking tub. Overall, this mid-century gem offers a blend of livability and potential, perfect for a new owner to update at their own pace. Recent improvements include thermal replacement windows and a high efficiency furnace with radiator heat. Located just blocks from shopping and dining at Libbie & Grove, St. Mary's Hospital and the Weinstein JCC. Schedule a private showing before this gem is gone!
Last Agent to Sell the Property
Bloom Real Estate License #0225218244 Listed on: 06/17/2024
Home Details
Home Type
- Single Family
Est. Annual Taxes
- $2,700
Year Built
- Built in 1949
Lot Details
- 9,744 Sq Ft Lot
- Partially Fenced Property
- Landscaped
- Level Lot
- Zoning described as R3
Parking
- 1 Car Direct Access Garage
- On-Street Parking
- Off-Street Parking
Home Design
- Frame Construction
- Asphalt Roof
- Aluminum Siding
- Plaster
Interior Spaces
- 1,171 Sq Ft Home
- 1-Story Property
- Wood Burning Fireplace
- Thermal Windows
- Separate Formal Living Room
- Partial Basement
- Electric Cooktop
- Washer
Flooring
- Wood
- Partially Carpeted
- Ceramic Tile
Bedrooms and Bathrooms
- 3 Bedrooms
- 1 Full Bathroom
Accessible Home Design
- Accessible Full Bathroom
- Accessible Bedroom
- Accessible Kitchen
- Accessibility Features
Outdoor Features
- Deck
- Patio
- Gazebo
- Shed
- Outbuilding
- Front Porch
Schools
- Crestview Elementary School
- Tuckahoe Middle School
- Freeman High School
Utilities
- Window Unit Cooling System
- Radiator
- Heating System Uses Oil
Community Details
- Westview Subdivision
Listing and Financial Details
- Tax Lot 24
- Assessor Parcel Number 767-737-9303
Ownership History
Purchase Details
Home Financials for this Owner
Home Financials are based on the most recent Mortgage that was taken out on this home.Purchase Details
Similar Homes in the area
Home Values in the Area
Average Home Value in this Area
Purchase History
| Date | Type | Sale Price | Title Company |
|---|---|---|---|
| Bargain Sale Deed | $428,000 | First American Title | |
| Interfamily Deed Transfer | -- | None Available |
Property History
| Date | Event | Price | Change | Sq Ft Price |
|---|---|---|---|---|
| 07/18/2025 07/18/25 | Price Changed | $2,600 | -13.3% | $1 / Sq Ft |
| 07/17/2025 07/17/25 | For Rent | $3,000 | 0.0% | -- |
| 07/23/2024 07/23/24 | Sold | $428,000 | +42.7% | $365 / Sq Ft |
| 06/24/2024 06/24/24 | Pending | -- | -- | -- |
| 06/21/2024 06/21/24 | For Sale | $300,000 | -- | $256 / Sq Ft |
Tax History Compared to Growth
Tax History
| Year | Tax Paid | Tax Assessment Tax Assessment Total Assessment is a certain percentage of the fair market value that is determined by local assessors to be the total taxable value of land and additions on the property. | Land | Improvement |
|---|---|---|---|---|
| 2025 | $2,988 | $331,800 | $99,000 | $232,800 |
| 2024 | $2,988 | $317,600 | $94,000 | $223,600 |
| 2023 | $2,700 | $317,600 | $94,000 | $223,600 |
| 2022 | $2,451 | $288,400 | $84,000 | $204,400 |
| 2021 | $2,451 | $253,800 | $64,000 | $189,800 |
| 2020 | $2,208 | $253,800 | $64,000 | $189,800 |
| 2019 | $2,121 | $243,800 | $64,000 | $179,800 |
| 2018 | $2,073 | $238,300 | $64,000 | $174,300 |
| 2017 | $1,944 | $223,500 | $56,000 | $167,500 |
| 2016 | $1,871 | $215,000 | $52,000 | $163,000 |
| 2015 | $1,760 | $203,600 | $52,000 | $151,600 |
| 2014 | $1,760 | $202,300 | $52,000 | $150,300 |
Agents Affiliated with this Home
-
Laura Martin

Seller's Agent in 2025
Laura Martin
Shaheen Ruth Martin & Fonville
(804) 339-6607
2 in this area
49 Total Sales
-
Shana Bloom

Seller's Agent in 2024
Shana Bloom
Bloom Real Estate
(804) 767-2627
2 in this area
150 Total Sales
Map
Source: Central Virginia Regional MLS
MLS Number: 2415651
APN: 767-737-9303
- 5900 Patterson Ave Unit 22
- 5709 Park Ave
- 915 Orchard Rd
- 6213 Monument Ave
- 5421 Park Ave
- 511 Libbie Ave Unit C
- 509 Libbie Ave Unit G
- 512 Westview Ave
- 509 Granite Ave
- 5314 Marian St
- 5315 Stokes Ln
- 5314 Horne St
- 609 Mayfair Ave
- 6506 Patterson Ave
- 5811 Fitzhugh Ave
- 5310 Monument Ave
- 6500 Monument Ave
- 6503 W Grace St
- 6500 W Grace St
- 1231 Byrd Ave Unit 2C
