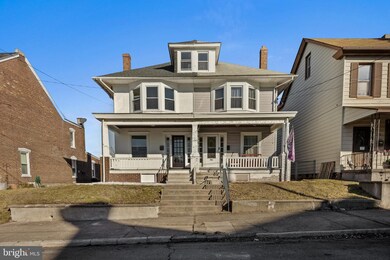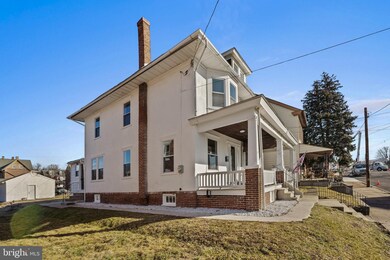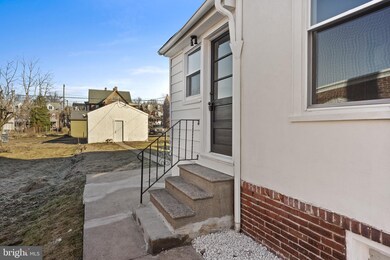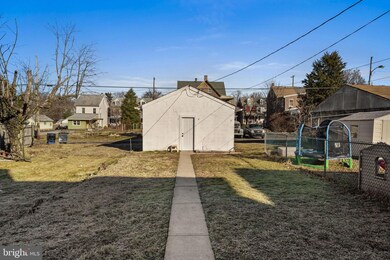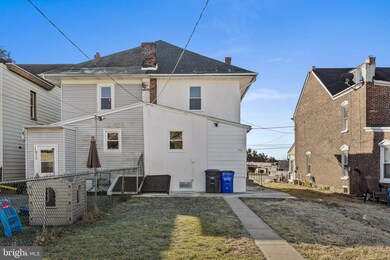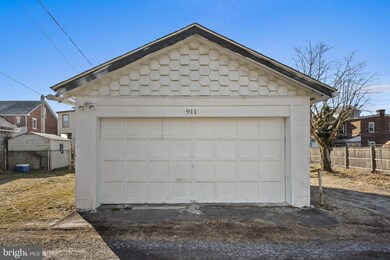
911 South St Unit 71 Pottstown, PA 19464
East End South NeighborhoodEstimated Value: $117,000 - $235,525
Highlights
- City View
- No HOA
- Living Room
- Attic
- 2 Car Detached Garage
- Luxury Vinyl Tile Flooring
About This Home
As of March 2022New construction with some old-world charm! This home has been completely remodeled down to the studs. Enter the front door and you are greeted by a beautiful open concept living room/dining room combo equipped with recess lighting, resilient lakeshore pecan laminate flooring and recess lighting throughout. Through the dining room is a brand new crispy white kitchen offering granite countertops, stainless steel appliances, butcher block breakfast bar and ample cabinet space. The second floor offers two nice sized bedrooms and a completely remodeled bath with new plumbing, shower insert, vanity and lighting. The third floor offers an oversized third bedroom. Other upgrades to the property are new windows, new roof, replacement outlets and switches, fresh paint and carpet, recessed lighting, new sheetrock and more! All work was done with compliance to code and all appropriate permits were pulled. Schedule your appointment today, this one won't last long!
Last Agent to Sell the Property
Coldwell Banker Hearthside-Allentown Listed on: 02/12/2022

Townhouse Details
Home Type
- Townhome
Est. Annual Taxes
- $3,791
Year Built
- Built in 1900 | Remodeled in 2022
Lot Details
- 3,150 Sq Ft Lot
- Lot Dimensions are 22.00 x 0.00
- Back Yard
- Property is in excellent condition
Parking
- 2 Car Detached Garage
- Rear-Facing Garage
Home Design
- Semi-Detached or Twin Home
- Stone Foundation
- Architectural Shingle Roof
- Stucco
Interior Spaces
- Property has 3 Levels
- Living Room
- Dining Room
- City Views
- Basement Fills Entire Space Under The House
- Attic
Flooring
- Carpet
- Laminate
- Luxury Vinyl Tile
Bedrooms and Bathrooms
- 3 Bedrooms
- 1 Full Bathroom
Utilities
- Radiator
- Heating System Uses Oil
- Oil Water Heater
Community Details
- No Home Owners Association
Listing and Financial Details
- Tax Lot 071
- Assessor Parcel Number 16-00-26932-007
Ownership History
Purchase Details
Home Financials for this Owner
Home Financials are based on the most recent Mortgage that was taken out on this home.Purchase Details
Home Financials for this Owner
Home Financials are based on the most recent Mortgage that was taken out on this home.Purchase Details
Purchase Details
Purchase Details
Similar Homes in Pottstown, PA
Home Values in the Area
Average Home Value in this Area
Purchase History
| Date | Buyer | Sale Price | Title Company |
|---|---|---|---|
| Arroyo Antonio | $205,150 | Jacobs Premises Robert H | |
| Jemco Fund Llc | $42,500 | None Available | |
| Rauco Stephen C | -- | None Available | |
| Rauco Catherine L | -- | None Available | |
| Rauco Catherine L | $31,470 | -- | |
| Rauco Catherine L | -- | -- |
Mortgage History
| Date | Status | Borrower | Loan Amount |
|---|---|---|---|
| Open | Arroyo Antonio | $192,000 | |
| Previous Owner | Jemco Fund Llc | $120,000 | |
| Previous Owner | Tetzlaw Linda | $51,900 | |
| Previous Owner | Rauco Stephen C | $37,000 |
Property History
| Date | Event | Price | Change | Sq Ft Price |
|---|---|---|---|---|
| 03/21/2022 03/21/22 | Sold | $205,150 | -2.3% | $176 / Sq Ft |
| 02/15/2022 02/15/22 | Pending | -- | -- | -- |
| 02/15/2022 02/15/22 | Price Changed | $209,900 | +9.0% | $180 / Sq Ft |
| 02/12/2022 02/12/22 | For Sale | $192,500 | -- | $165 / Sq Ft |
Tax History Compared to Growth
Tax History
| Year | Tax Paid | Tax Assessment Tax Assessment Total Assessment is a certain percentage of the fair market value that is determined by local assessors to be the total taxable value of land and additions on the property. | Land | Improvement |
|---|---|---|---|---|
| 2024 | $3,863 | $62,940 | $29,470 | $33,470 |
| 2023 | $3,811 | $62,940 | $29,470 | $33,470 |
| 2022 | $3,791 | $62,940 | $29,470 | $33,470 |
| 2021 | $3,747 | $62,940 | $29,470 | $33,470 |
| 2020 | $3,681 | $62,940 | $29,470 | $33,470 |
| 2019 | $3,597 | $62,940 | $29,470 | $33,470 |
| 2018 | $2,166 | $62,940 | $29,470 | $33,470 |
| 2017 | $3,364 | $62,940 | $29,470 | $33,470 |
| 2016 | $3,340 | $62,940 | $29,470 | $33,470 |
| 2015 | $3,318 | $62,940 | $29,470 | $33,470 |
| 2014 | $3,318 | $62,940 | $29,470 | $33,470 |
Agents Affiliated with this Home
-
Cliff Lewis

Seller's Agent in 2022
Cliff Lewis
Coldwell Banker Hearthside-Allentown
(610) 936-9960
4 in this area
1,420 Total Sales
-
Mark Gallagher
M
Seller Co-Listing Agent in 2022
Mark Gallagher
Coldwell Banker Hearthside-Allentown
(215) 490-4851
5 in this area
115 Total Sales
-
Karl Becker

Buyer's Agent in 2022
Karl Becker
Coldwell Banker Realty
(484) 256-5882
1 in this area
92 Total Sales
Map
Source: Bright MLS
MLS Number: PAMC2028034
APN: 16-00-26932-007

