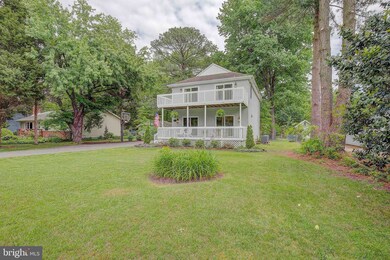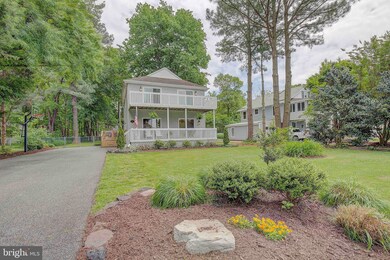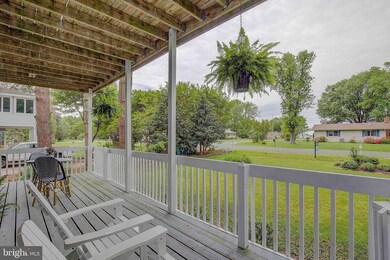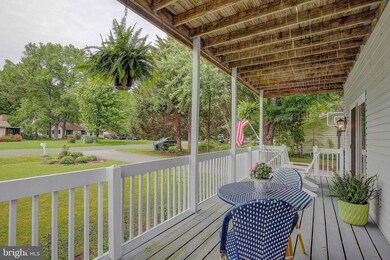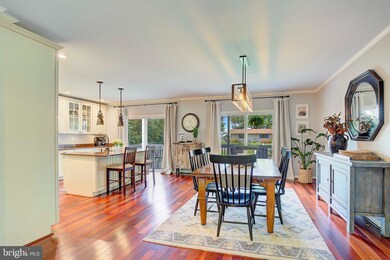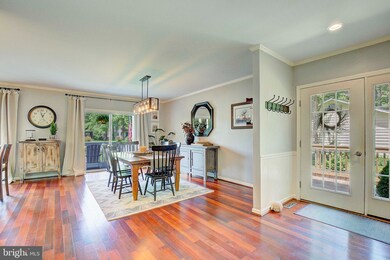
911 Worcester Dr Stevensville, MD 21666
Highlights
- Boat Ramp
- Beach
- Canoe or Kayak Water Access
- Matapeake Elementary School Rated A-
- Home fronts navigable water
- Fishing Allowed
About This Home
As of June 2022Welcome to 911 Worcester Dr, in the coveted water oriented community of Bay City. This beautiful home boasts nearly 2100 sq ft, with 3 bedrooms and 2.5 bathrooms. The main floor features an open floor plan. A beautiful kitchen with a large island, next to a spacious dining area with updated lighting. The kitchen and dining space both lead out to the first floor porch; great for that morning coffee. The living room is great for relaxing, updated with French doors that lead directly to the backyard. Upstairs you will find nice sized bedrooms, including the large primary suite with sitting area and attached full bath. The Primary bedroom leads to the 2nd floor balcony, spanning the entire way across the front of the home. Perfect spot to watch the sunset, with views of the Chesapeake Bay. The home features updated Lutron Smart Home light switches; which are even able to be controlled right from your phone!
The backyard has been updated to include a large paver patio, is fully fenced and has mature trees; perfect for play or entertaining! There is a nice size shed for storage, which has a convenient work bench.
The community of Bay City comes with many amenities. Two tot lots overlooking the Chesapeake Bay, a pavilion with built in firepit, kayak rack, small beach and a boat ramp. The community is known to put on events for the residents, fantastic way to meet your neighbors. Matapeake Elementary & Middle School, Kent Island High School.
Less than 2 miles from the Bay Bridge, this home is an easy commute to Annapolis, DC & Baltimore. Don't miss out on this Bay City beauty- schedule your tour today!
Home Details
Home Type
- Single Family
Est. Annual Taxes
- $3,578
Year Built
- Built in 1984
Lot Details
- 0.36 Acre Lot
- Home fronts navigable water
- Landscaped
- Back Yard Fenced and Front Yard
- Property is in excellent condition
- Property is zoned NC-20
HOA Fees
- $13 Monthly HOA Fees
Home Design
- Contemporary Architecture
- Vinyl Siding
Interior Spaces
- 2,080 Sq Ft Home
- Property has 2 Levels
- Open Floorplan
- Ceiling Fan
- Entrance Foyer
- Family Room Off Kitchen
- Living Room
- Dining Room
- Bay Views
- Crawl Space
Kitchen
- Gourmet Kitchen
- Kitchen Island
- Upgraded Countertops
Flooring
- Wood
- Carpet
Bedrooms and Bathrooms
- 3 Bedrooms
- En-Suite Primary Bedroom
- En-Suite Bathroom
Parking
- 2 Parking Spaces
- 2 Driveway Spaces
- Off-Street Parking
Outdoor Features
- Canoe or Kayak Water Access
- Property near a bay
- Personal Watercraft
- Waterski or Wakeboard
- Sail
- Swimming Allowed
- Powered Boats Permitted
- Balcony
- Deck
- Patio
- Shed
- Porch
Schools
- Matapeake Elementary And Middle School
- Kent Island High School
Utilities
- Central Air
- Heat Pump System
- Electric Water Heater
Listing and Financial Details
- Tax Lot 6
- Assessor Parcel Number 1804013808
Community Details
Overview
- Bay City HOA
- Bay City Subdivision
Amenities
- Picnic Area
Recreation
- Boat Ramp
- Beach
- Community Playground
- Fishing Allowed
Ownership History
Purchase Details
Home Financials for this Owner
Home Financials are based on the most recent Mortgage that was taken out on this home.Purchase Details
Home Financials for this Owner
Home Financials are based on the most recent Mortgage that was taken out on this home.Purchase Details
Home Financials for this Owner
Home Financials are based on the most recent Mortgage that was taken out on this home.Purchase Details
Home Financials for this Owner
Home Financials are based on the most recent Mortgage that was taken out on this home.Purchase Details
Similar Homes in Stevensville, MD
Home Values in the Area
Average Home Value in this Area
Purchase History
| Date | Type | Sale Price | Title Company |
|---|---|---|---|
| Deed | $510,000 | Charter Title | |
| Deed | $375,000 | First American Title Insuran | |
| Deed | $415,000 | -- | |
| Deed | $415,000 | -- | |
| Deed | $259,900 | -- |
Mortgage History
| Date | Status | Loan Amount | Loan Type |
|---|---|---|---|
| Open | $370,000 | New Conventional | |
| Previous Owner | $300,000 | New Conventional | |
| Previous Owner | $342,000 | New Conventional | |
| Previous Owner | $394,250 | Purchase Money Mortgage | |
| Previous Owner | $394,250 | Purchase Money Mortgage | |
| Previous Owner | $50,000 | Credit Line Revolving | |
| Previous Owner | $20,000 | Credit Line Revolving | |
| Closed | -- | No Value Available |
Property History
| Date | Event | Price | Change | Sq Ft Price |
|---|---|---|---|---|
| 06/22/2022 06/22/22 | Sold | $510,000 | +4.3% | $245 / Sq Ft |
| 05/27/2022 05/27/22 | Pending | -- | -- | -- |
| 05/25/2022 05/25/22 | For Sale | $489,000 | +30.4% | $235 / Sq Ft |
| 06/24/2016 06/24/16 | Sold | $375,000 | 0.0% | $180 / Sq Ft |
| 04/24/2016 04/24/16 | Pending | -- | -- | -- |
| 03/25/2016 03/25/16 | For Sale | $375,000 | -- | $180 / Sq Ft |
Tax History Compared to Growth
Tax History
| Year | Tax Paid | Tax Assessment Tax Assessment Total Assessment is a certain percentage of the fair market value that is determined by local assessors to be the total taxable value of land and additions on the property. | Land | Improvement |
|---|---|---|---|---|
| 2024 | $3,945 | $418,833 | $0 | $0 |
| 2023 | $3,574 | $379,400 | $177,000 | $202,400 |
| 2022 | $3,544 | $376,233 | $0 | $0 |
| 2021 | $3,549 | $373,067 | $0 | $0 |
| 2020 | $3,396 | $369,900 | $177,000 | $192,900 |
| 2019 | $3,337 | $347,967 | $0 | $0 |
| 2018 | $3,127 | $326,033 | $0 | $0 |
| 2017 | $2,835 | $304,100 | $0 | $0 |
| 2016 | -- | $295,633 | $0 | $0 |
| 2015 | $1,504 | $287,167 | $0 | $0 |
| 2014 | $1,504 | $278,700 | $0 | $0 |
Agents Affiliated with this Home
-
Jennifer Wittmer

Seller's Agent in 2022
Jennifer Wittmer
Wilson Realty & Staging LLC
(609) 903-3605
3 in this area
15 Total Sales
-
Heidi Heiderman

Buyer's Agent in 2022
Heidi Heiderman
Coldwell Banker (NRT-Southeast-MidAtlantic)
(410) 292-1999
2 in this area
46 Total Sales
-
Jennifer Chaney
J
Seller's Agent in 2016
Jennifer Chaney
Chaney Homes, LLC
(410) 739-0242
3 in this area
33 Total Sales
-
Dan Peaper

Buyer's Agent in 2016
Dan Peaper
Long & Foster
(410) 266-6696
11 Total Sales
Map
Source: Bright MLS
MLS Number: MDQA2003674
APN: 04-013808
- 1003 Bayside Dr
- 1102 Chesapeake Dr
- 910 Bayside Dr
- 219 Bay City Rd
- 620 Zaidee Ln
- 312 William Way
- 214 Mckay Rd
- 515 Bayside Dr
- 603 Broadcreek Dr
- 109 Woodmoor Rd
- 306 Irene Way
- 440 Moorings Cir Unit 85
- 509 Moorings Cir Unit 249
- 402 Moorings Cir
- 392 Moorings Cir
- 344 Moorings Cir Unit 104
- 312 Topside Dr Unit 223
- 260 Moorings Cir Unit 118
- 858 Moorings Cir Unit 11
- 912 Moorings Cir Unit 8

