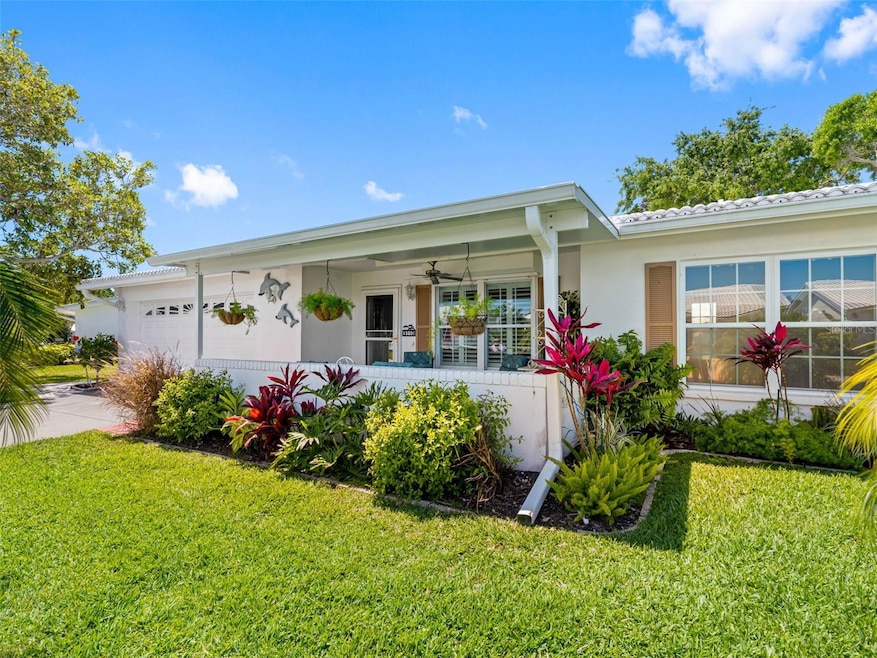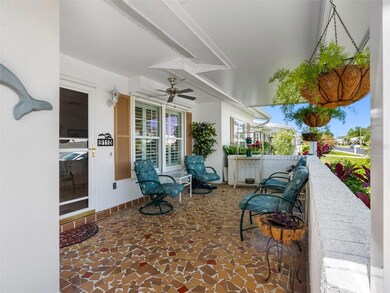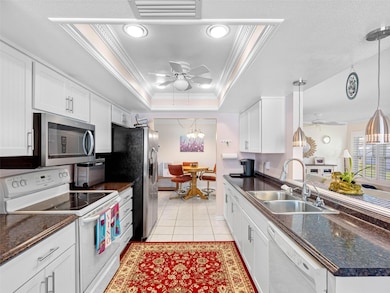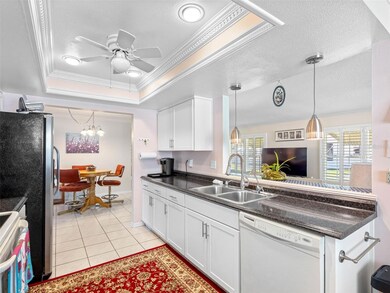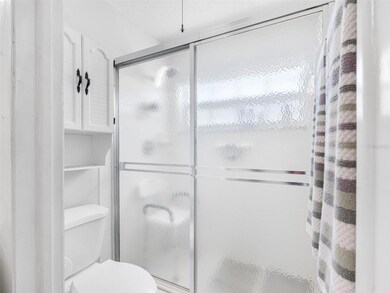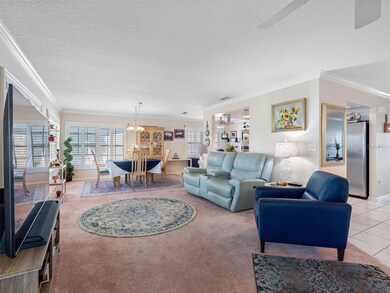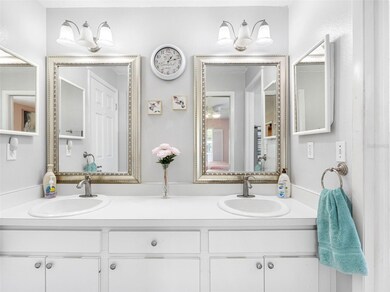
9110 34th Way N Unit 10 Pinellas Park, FL 33782
Estimated payment $2,861/month
Highlights
- Golf Course Community
- Senior Community
- Open Floorplan
- Heated In Ground Pool
- Gated Community
- Community Lake
About This Home
Nestled in the heart of Florida’s Gulf Coast, this hidden gem is located in one of the most convenient 55+ communities in Pinellas County—just minutes from award-winning Gulf beaches, downtown St. Petersburg, Clearwater, and both Tampa and St. Pete-Clearwater airports. Ideal for snowbirds or full-time residents, this vibrant, non-flood zone community offers one of the lowest HOA fees around and a nearly maintenance-free lifestyle which includes periodic power washing and painting of exterior. The beautifully updated 2-bedroom, 2-bath home with an oversized 2-car garage features nearly 1,800 square feet of spacious living and a serene, professionally maintained green space view. Thousands have been spent on recent improvements including a new Carrier HVAC system, modern soft-close kitchen cabinets, new water softener, upgraded porch roof and privacy-fenced sidewalk, new light fixtures, and a finished garage floor. Residents enjoy access to a community pool, clubhouse, and an active social calendar—imagine living in an adult Disney World where every day feels like a vacation. Affordable and well-located this is your chance to enjoy the best of Florida living without breaking the bank.
Property Details
Home Type
- Condominium
Est. Annual Taxes
- $3,452
Year Built
- Built in 1985
Lot Details
- Northwest Facing Home
- Mature Landscaping
- Irregular Lot
- Landscaped with Trees
HOA Fees
- $395 Monthly HOA Fees
Parking
- 2 Car Attached Garage
- Oversized Parking
- Ground Level Parking
- Garage Door Opener
- Driveway
- Golf Cart Parking
Home Design
- Florida Architecture
- Villa
- Slab Foundation
- Frame Construction
- Tile Roof
- Concrete Siding
Interior Spaces
- 1,794 Sq Ft Home
- 1-Story Property
- Open Floorplan
- Partially Furnished
- Crown Molding
- Ceiling Fan
- Double Pane Windows
- Awning
- Window Treatments
- Great Room
- Family Room Off Kitchen
- Formal Dining Room
- Inside Utility
- Garden Views
- Walk-Up Access
Kitchen
- Eat-In Kitchen
- Range
- Microwave
- Dishwasher
- Solid Wood Cabinet
- Disposal
Flooring
- Carpet
- Tile
Bedrooms and Bathrooms
- 2 Bedrooms
- Split Bedroom Floorplan
- Walk-In Closet
- 2 Full Bathrooms
Laundry
- Laundry Room
- Dryer
- Washer
Home Security
Pool
- Heated In Ground Pool
- Gunite Pool
- Pool Deck
- Outside Bathroom Access
Outdoor Features
- Courtyard
- Covered patio or porch
- Exterior Lighting
- Private Mailbox
Location
- Property is near public transit
- Property is near a golf course
Utilities
- Central Heating and Cooling System
- Thermostat
- Underground Utilities
- Electric Water Heater
- Cable TV Available
Listing and Financial Details
- Visit Down Payment Resource Website
- Legal Lot and Block 0100 / 113
- Assessor Parcel Number 22-30-16-54573-113-0100
Community Details
Overview
- Senior Community
- Association fees include cable TV, common area taxes, pool, escrow reserves fund, internet, maintenance structure, ground maintenance, maintenance, management, pest control, sewer, trash, water
- Tad Johnson Association, Phone Number (727) 796-5900
- Visit Association Website
- Mainlands Of Tamarac By The Gulf Unit 6 Condo Subdivision
- Association Owns Recreation Facilities
- The community has rules related to building or community restrictions, deed restrictions, fencing, allowable golf cart usage in the community
- Community Lake
Amenities
- Clubhouse
Recreation
- Golf Course Community
- Shuffleboard Court
- Community Pool
Pet Policy
- 2 Pets Allowed
Security
- Gated Community
- Fire and Smoke Detector
Map
Home Values in the Area
Average Home Value in this Area
Tax History
| Year | Tax Paid | Tax Assessment Tax Assessment Total Assessment is a certain percentage of the fair market value that is determined by local assessors to be the total taxable value of land and additions on the property. | Land | Improvement |
|---|---|---|---|---|
| 2024 | $5,772 | $215,688 | -- | -- |
| 2023 | $5,772 | $271,647 | $79,928 | $191,719 |
| 2022 | $1,293 | $100,534 | $0 | $0 |
| 2021 | $1,251 | $97,606 | $0 | $0 |
| 2020 | $1,167 | $96,258 | $0 | $0 |
| 2019 | $1,131 | $94,094 | $0 | $0 |
| 2018 | $1,102 | $92,340 | $0 | $0 |
| 2017 | $1,079 | $90,441 | $0 | $0 |
| 2016 | $1,056 | $88,581 | $0 | $0 |
| 2015 | $1,085 | $87,965 | $0 | $0 |
| 2014 | $1,074 | $87,267 | $0 | $0 |
Property History
| Date | Event | Price | Change | Sq Ft Price |
|---|---|---|---|---|
| 05/27/2025 05/27/25 | Price Changed | $389,900 | -2.3% | $217 / Sq Ft |
| 05/16/2025 05/16/25 | Price Changed | $399,000 | -0.2% | $222 / Sq Ft |
| 05/10/2025 05/10/25 | Price Changed | $399,909 | 0.0% | $223 / Sq Ft |
| 05/03/2025 05/03/25 | Price Changed | $399,989 | 0.0% | $223 / Sq Ft |
| 04/19/2025 04/19/25 | For Sale | $399,999 | +23.1% | $223 / Sq Ft |
| 01/10/2023 01/10/23 | Sold | $325,000 | -7.1% | $181 / Sq Ft |
| 11/29/2022 11/29/22 | Pending | -- | -- | -- |
| 11/18/2022 11/18/22 | For Sale | $350,000 | -- | $195 / Sq Ft |
Purchase History
| Date | Type | Sale Price | Title Company |
|---|---|---|---|
| Warranty Deed | $335,000 | -- | |
| Deed | $150,000 | Fidelity Natl Title Ins Co |
Mortgage History
| Date | Status | Loan Amount | Loan Type |
|---|---|---|---|
| Previous Owner | $62,500 | Credit Line Revolving |
Similar Homes in Pinellas Park, FL
Source: Stellar MLS
MLS Number: TB8375316
APN: 22-30-16-54573-113-0100
- 3408 90th Terrace N Unit 29
- 9208 37th St N
- 9639 Mainlands Blvd E
- 3425 96th Terrace N Unit 4
- 3545 97th Ave N Unit 4
- 9125 39th Ln N
- 3928 90th Terrace N Unit 14
- 9018 39th Ln N Unit 5
- 9737 36th Way N
- 3808 97th Ave N
- 9743 36th Way N Unit 4
- 3710 98th Ave N
- 82037 5th Ave Unit 37
- 9201 40th Way
- 3715 98th Ave N Unit 3
- 9231 41st St N Unit 5
- 8701 40th Ln N
- 10032 36th St N
- 82100 A St N
- 82303 1st Ave N Unit 303
