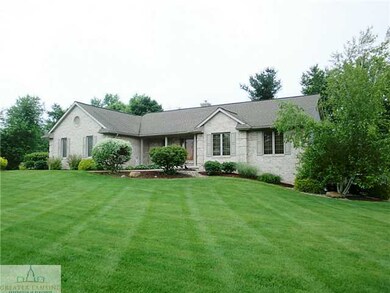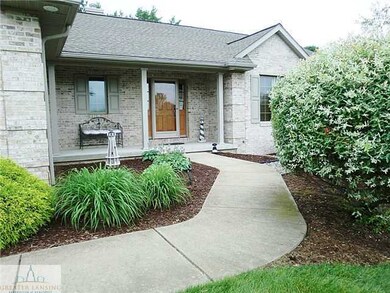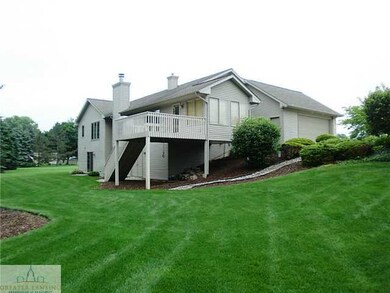
9110 Hummingbird Ln Grand Ledge, MI 48837
Highlights
- Deck
- Ranch Style House
- 2 Fireplaces
- Leon W. Hayes Middle School Rated A-
- Cathedral Ceiling
- Sun or Florida Room
About This Home
As of September 2024****Welcome to 9110 Hummingbird Lane, Watertown Township****Gorgeous Executive Ranch with over 3,100 Sq. Ft. of living space including the finished walkout lower level. Quality built by Looking Glass in 2002 - 2 x 6 Construction. Well-manicured 1.1 acre lot with irrigation system. Spacious kitchen with Hickory Cabinetry, Breakfast Bar, Walk-in Pantry, and all of the appliances are included. The lower level features a huge family room/rec room with gas fireplace, kitchenette with additional refrigerator, full bath, 4th bedroom with walk-in closet, and a large workshop/shed area (15.2 x 17.2) with double door access to the back yard. Great storage space for the mower and yard equipment! Other features include a 2.5 car side loading attached garage, living room with wood burning fireplace, fo ur season room with deck access, first floor laundry (washer & dryer included), solid six panel interior wood doors, oak trim throughout, and a generator back-up panel. Home is located in peaceful Waterfront Farms Subdivision, just minutes from I-69. Annual dues are $200 and includes access to Fawn Lake (Great for Swimming & Fishing). Billiard table in lower level is negotiable.
Last Agent to Sell the Property
Coldwell Banker Professionals-E.L. License #6506040321 Listed on: 09/08/2015

Last Buyer's Agent
Agent Outside
Out Side Company
Home Details
Home Type
- Single Family
Est. Annual Taxes
- $3,673
Year Built
- Built in 2002
Lot Details
- 1.1 Acre Lot
- Lot Dimensions are 263x140
- Sprinkler System
Parking
- 2 Car Attached Garage
- Garage Door Opener
Home Design
- Ranch Style House
- Brick Exterior Construction
- Vinyl Siding
Interior Spaces
- Cathedral Ceiling
- Ceiling Fan
- 2 Fireplaces
- Wood Burning Fireplace
- Gas Fireplace
- Entrance Foyer
- Living Room
- Dining Room
- Sun or Florida Room
- Fire and Smoke Detector
Kitchen
- <<OvenToken>>
- Range<<rangeHoodToken>>
- <<microwave>>
- Dishwasher
- Disposal
Bedrooms and Bathrooms
- 4 Bedrooms
Laundry
- Laundry on main level
- Dryer
- Washer
Finished Basement
- Walk-Out Basement
- Basement Fills Entire Space Under The House
Outdoor Features
- Deck
- Covered patio or porch
Utilities
- Forced Air Heating and Cooling System
- Heating System Uses Natural Gas
- Well
- Gas Water Heater
- Water Softener
- Septic Tank
- Satellite Dish
Ownership History
Purchase Details
Home Financials for this Owner
Home Financials are based on the most recent Mortgage that was taken out on this home.Purchase Details
Home Financials for this Owner
Home Financials are based on the most recent Mortgage that was taken out on this home.Purchase Details
Home Financials for this Owner
Home Financials are based on the most recent Mortgage that was taken out on this home.Similar Homes in Grand Ledge, MI
Home Values in the Area
Average Home Value in this Area
Purchase History
| Date | Type | Sale Price | Title Company |
|---|---|---|---|
| Warranty Deed | $461,265 | Title Resource Agency | |
| Warranty Deed | $270,000 | Tri County Title Agency Llc | |
| Warranty Deed | $269,900 | Tri County Title Agency Llc |
Mortgage History
| Date | Status | Loan Amount | Loan Type |
|---|---|---|---|
| Open | $369,012 | New Conventional | |
| Previous Owner | $100,000 | New Conventional | |
| Previous Owner | $194,480 | New Conventional | |
| Previous Owner | $198,300 | Unknown | |
| Previous Owner | $194,900 | FHA | |
| Previous Owner | $30,000 | Credit Line Revolving | |
| Previous Owner | $250,400 | Unknown |
Property History
| Date | Event | Price | Change | Sq Ft Price |
|---|---|---|---|---|
| 09/27/2024 09/27/24 | Sold | $461,265 | -2.8% | $149 / Sq Ft |
| 09/03/2024 09/03/24 | Pending | -- | -- | -- |
| 08/01/2024 08/01/24 | Price Changed | $474,500 | -4.1% | $153 / Sq Ft |
| 07/22/2024 07/22/24 | Price Changed | $495,000 | -4.8% | $159 / Sq Ft |
| 07/14/2024 07/14/24 | For Sale | $520,000 | +92.6% | $167 / Sq Ft |
| 01/29/2016 01/29/16 | Sold | $270,000 | -1.8% | $87 / Sq Ft |
| 12/30/2015 12/30/15 | Pending | -- | -- | -- |
| 11/06/2015 11/06/15 | Price Changed | $274,900 | -1.5% | $89 / Sq Ft |
| 09/08/2015 09/08/15 | For Sale | $279,000 | -- | $90 / Sq Ft |
Tax History Compared to Growth
Tax History
| Year | Tax Paid | Tax Assessment Tax Assessment Total Assessment is a certain percentage of the fair market value that is determined by local assessors to be the total taxable value of land and additions on the property. | Land | Improvement |
|---|---|---|---|---|
| 2024 | $1,901 | $193,850 | $29,150 | $164,700 |
| 2023 | $1,800 | $184,050 | $0 | $0 |
| 2022 | $5,153 | $162,700 | $26,250 | $136,450 |
| 2021 | $4,995 | $158,100 | $26,000 | $132,100 |
| 2020 | $4,638 | $150,400 | $24,050 | $126,350 |
| 2019 | $4,466 | $140,900 | $23,100 | $117,800 |
| 2018 | $4,175 | $132,500 | $21,900 | $110,600 |
| 2017 | $3,628 | $133,000 | $21,950 | $111,050 |
| 2016 | $3,628 | $126,350 | $20,950 | $105,400 |
| 2015 | $3,684 | $116,950 | $0 | $0 |
| 2011 | -- | $121,150 | $0 | $0 |
Agents Affiliated with this Home
-
Janet Munn

Seller's Agent in 2024
Janet Munn
Berkshire Hathaway HomeServices
(517) 282-6781
50 Total Sales
-
Alison Alfredson

Buyer's Agent in 2024
Alison Alfredson
Berkshire Hathaway HomeServices
(517) 488-5347
89 Total Sales
-
Craig Benham

Seller's Agent in 2016
Craig Benham
Coldwell Banker Professionals-E.L.
(517) 886-5100
39 Total Sales
-
A
Buyer's Agent in 2016
Agent Outside
Out Side Company
Map
Source: Greater Lansing Association of Realtors®
MLS Number: 74794
APN: 150-284-000-013-00
- 9135 Hummingbird Ln
- 8767 Corrison Rd
- 9135 Klein Farm
- 13600 Forest Hill Rd
- 9840 W Herbison Rd
- 13368 Forest Hill Rd
- 10696 W Clark Rd
- 7713 Jon Scott Dr
- 14747 Forest Hill Rd
- 13592 Forest Hill Rd
- 8464 W Howe Rd
- 11195 W Herbison Rd
- 11266 W Herbison Rd
- 11471 S Bauer Rd
- 11500 Eden Trail
- 7837 W Grand
- 11958 Eden Trail
- 11781 W Herbison Rd
- 6875 W Howe Rd
- 14119 S Lowell Rd






