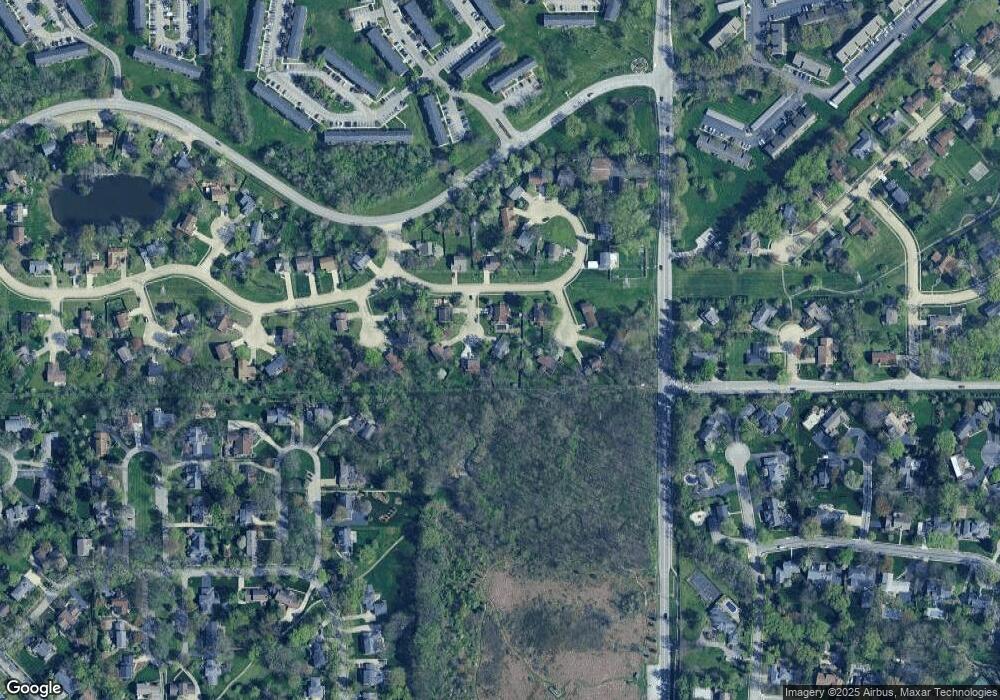9111 Misty Ct Indianapolis, IN 46260
Saint Vincent-Greenbriar NeighborhoodEstimated Value: $314,000 - $363,000
3
Beds
3
Baths
2,192
Sq Ft
$152/Sq Ft
Est. Value
About This Home
This home is located at 9111 Misty Ct, Indianapolis, IN 46260 and is currently estimated at $334,048, approximately $152 per square foot. 9111 Misty Ct is a home located in Marion County with nearby schools including Greenbriar Elementary School, Westlane Middle School, and North Central High School.
Ownership History
Date
Name
Owned For
Owner Type
Purchase Details
Closed on
Sep 16, 2016
Sold by
Gordon Linise
Bought by
Htoo Jerry
Current Estimated Value
Home Financials for this Owner
Home Financials are based on the most recent Mortgage that was taken out on this home.
Original Mortgage
$172,975
Outstanding Balance
$137,899
Interest Rate
3.37%
Mortgage Type
FHA
Estimated Equity
$196,149
Purchase Details
Closed on
Nov 13, 2009
Sold by
Iskander Peter and Iskander Wendy
Bought by
Gordon Linise
Home Financials for this Owner
Home Financials are based on the most recent Mortgage that was taken out on this home.
Original Mortgage
$160,538
Interest Rate
5.11%
Mortgage Type
FHA
Create a Home Valuation Report for This Property
The Home Valuation Report is an in-depth analysis detailing your home's value as well as a comparison with similar homes in the area
Home Values in the Area
Average Home Value in this Area
Purchase History
| Date | Buyer | Sale Price | Title Company |
|---|---|---|---|
| Htoo Jerry | -- | Attorney | |
| Gordon Linise | -- | Meridian Title Corporation |
Source: Public Records
Mortgage History
| Date | Status | Borrower | Loan Amount |
|---|---|---|---|
| Open | Htoo Jerry | $172,975 | |
| Previous Owner | Gordon Linise | $160,538 |
Source: Public Records
Tax History Compared to Growth
Tax History
| Year | Tax Paid | Tax Assessment Tax Assessment Total Assessment is a certain percentage of the fair market value that is determined by local assessors to be the total taxable value of land and additions on the property. | Land | Improvement |
|---|---|---|---|---|
| 2024 | $3,017 | $278,500 | $52,900 | $225,600 |
| 2023 | $3,017 | $242,400 | $52,900 | $189,500 |
| 2022 | $2,976 | $242,400 | $52,900 | $189,500 |
| 2021 | $2,893 | $212,900 | $34,800 | $178,100 |
| 2020 | $2,417 | $189,800 | $34,800 | $155,000 |
| 2019 | $2,266 | $189,800 | $34,800 | $155,000 |
| 2018 | $1,887 | $168,000 | $34,800 | $133,200 |
| 2017 | $1,725 | $159,000 | $34,800 | $124,200 |
| 2016 | $1,837 | $173,300 | $34,800 | $138,500 |
| 2014 | $1,520 | $167,600 | $34,800 | $132,800 |
| 2013 | $1,274 | $167,600 | $34,800 | $132,800 |
Source: Public Records
Map
Nearby Homes
- 1350 W 91st St
- 1642 Misty Lake Dr
- 1310 Alderly Rd
- 1310 Kings Cove Ct
- 9210 Brantford Ct
- 9503 Huntington Ln
- 1650 Lancaster Ct
- 9514 Cadbury Cir
- 958 Tamarack Circle Dr N
- 9271 Spring Lakes Dr
- 8648 Cricket Tree Ln
- 9263 Spring Forest Dr Unit 7
- 8729 Sawleaf Rd
- 8649 Cricket Tree Ln
- 10132 Summerlakes Dr
- 8661 Williamshire Dr W
- 9321 Spring Forest Dr
- 8519 Canterbury Square W Unit A
- 9411 Forgotten Creek Dr
- 9334 Forgotten Creek Dr
