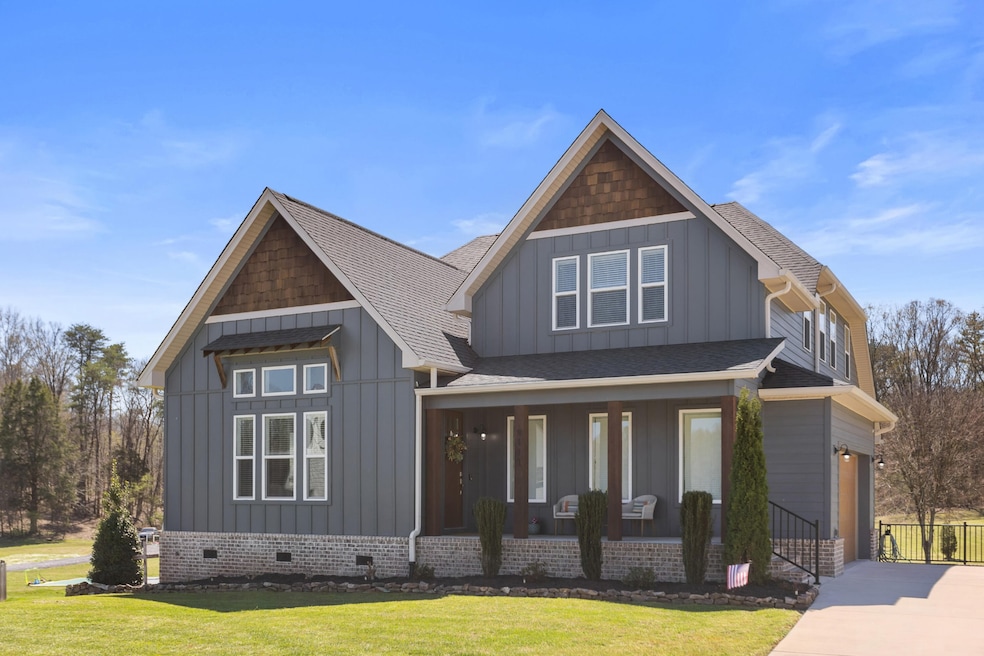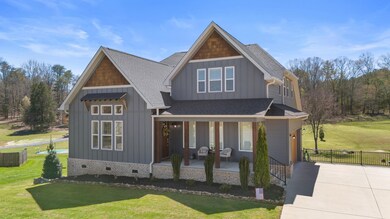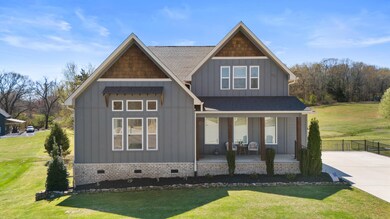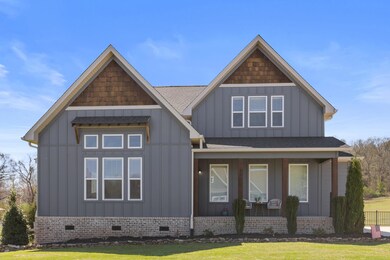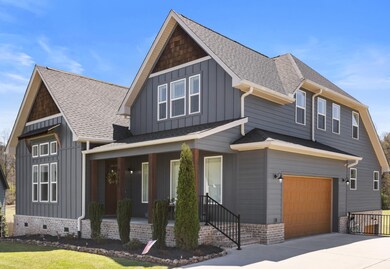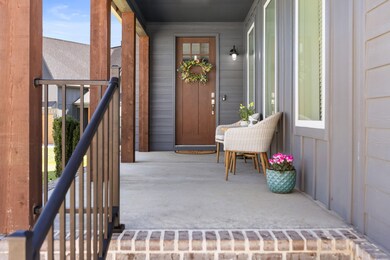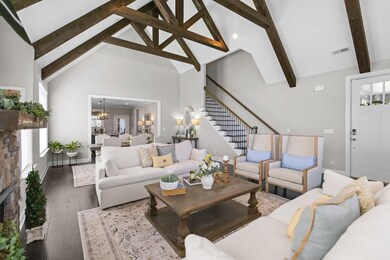This spacious home offers a comfortable and luxurious living experience with its well-designed layout and premium features. Spanning three levels, it boasts 4 bedrooms and 3 1/2 bathrooms, including two primary suites, each providing a private retreat. The open floor plan seamlessly connects the living, dining, and kitchen areas, creating a welcoming space for entertaining. Natural light floods the interior through large windows, highlighting the cathedral ceilings that add a dramatic touch to the living area. The kitchen features granite countertops, stainless steel appliances, and ample cabinetry, providing both style and functionality. Beyond the main living spaces, a screened porch offers a peaceful escape, perfect for enjoying the fresh air and scenic views. The home also includes a 3-car garage for ample parking and storage, along with plenty of additional storage space throughout the house. The thoughtful color palette creates a stylish and inviting ambiance. Situated near the serene shores of Chickamauga Lake and Harrison Bay State Park, this home offers unparalleled access to outdoor recreation, including boating, fishing, hiking, and more. Whether seeking tranquil relaxation or adventurous pursuits, this property provides an idyllic setting for a fulfilling lifestyle.

