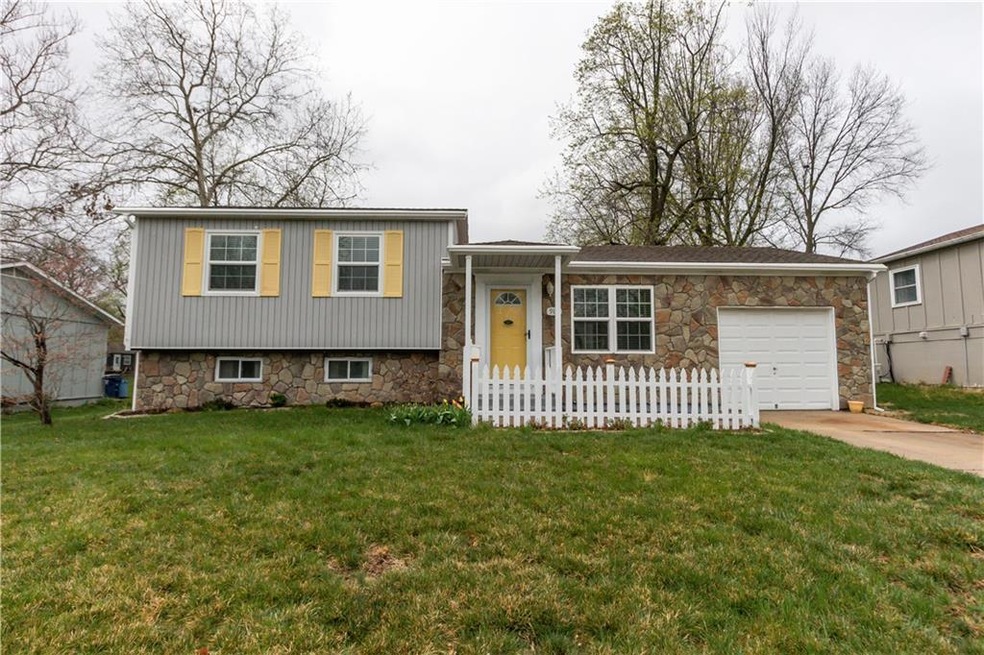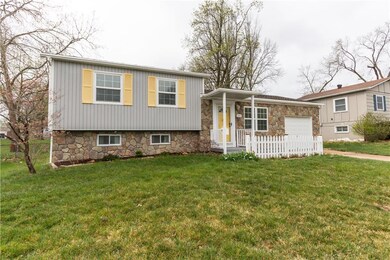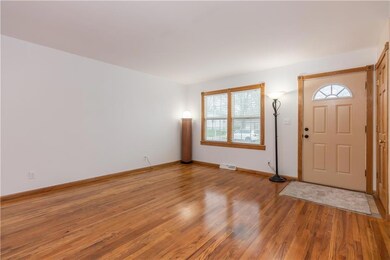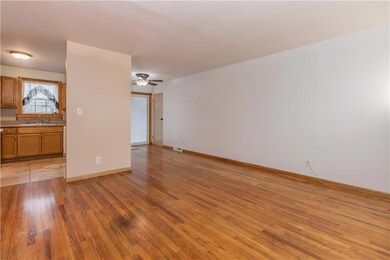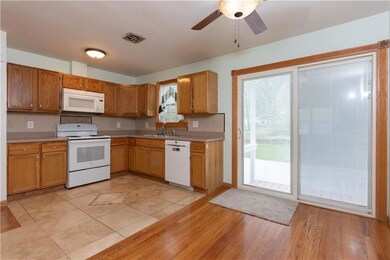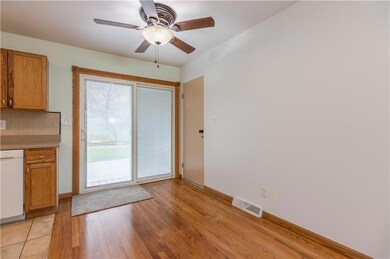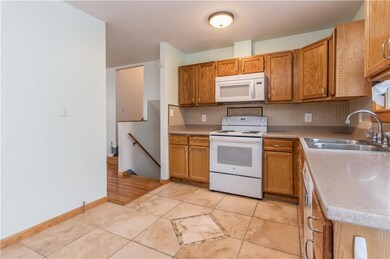
9111 W 100th St Overland Park, KS 66212
Oak Park NeighborhoodHighlights
- Traditional Architecture
- Wood Flooring
- 1 Car Attached Garage
- Indian Woods Middle School Rated A
- Thermal Windows
- Eat-In Kitchen
About This Home
As of May 2024Welcome Home to this adorable 3 bed 2 full bath home located in sought after Regency Park! Close to everything! Ideal location of Overland Park, close to parks, top rated schools and highway access. Stunning hardwoods throughout this home even in the closets. Clean, meticulously maintained over the years and many aspects of the home are newer in age. Added bonus: finished basement could be a large 4th non-conforming bedroom with walk in closet and full bath. Laundry room with outside access in the basement as well. Oversized 1 Car Garage with plenty of room for Car, and all other toys! Flat lot with excellent curb appeal will immediately greet you as you pull up. The backyard is spacious, partially fenced and ready for all of your entertaining needs! Both bathrooms are updated and are larger in size. Low Maintenance Vinyl Siding, Newer AC, Newer windows and doors with solid oak trim throughout. New Carpet in the lower level and Fresh paint throughout. This home is move in ready and completely turnkey! Minutes to shopping, dining and all major highways. HURRY IN TODAY BEFORE THIS ONE IS GONE!
Last Agent to Sell the Property
Asset Realty Brokerage Phone: 913-568-4636 License #00243523 Listed on: 04/04/2024
Home Details
Home Type
- Single Family
Est. Annual Taxes
- $2,798
Year Built
- Built in 1960
Lot Details
- 8,751 Sq Ft Lot
- Aluminum or Metal Fence
- Paved or Partially Paved Lot
- Level Lot
HOA Fees
- $21 Monthly HOA Fees
Parking
- 1 Car Attached Garage
- Front Facing Garage
Home Design
- Traditional Architecture
- Split Level Home
- Frame Construction
- Composition Roof
- Vinyl Siding
Interior Spaces
- Thermal Windows
- Wood Flooring
- Laundry on lower level
Kitchen
- Eat-In Kitchen
- Cooktop<<rangeHoodToken>>
- Recirculated Exhaust Fan
- Dishwasher
- Disposal
Bedrooms and Bathrooms
- 3 Bedrooms
- 2 Full Bathrooms
Finished Basement
- Walk-Out Basement
- Sump Pump
- Natural lighting in basement
Schools
- Brookridge Elementary School
- Sm South High School
Additional Features
- City Lot
- Forced Air Heating and Cooling System
Community Details
- Association fees include curbside recycling, trash
- Regency Park Subdivision
Listing and Financial Details
- Assessor Parcel Number NP73400009-0003
- $39 special tax assessment
Ownership History
Purchase Details
Home Financials for this Owner
Home Financials are based on the most recent Mortgage that was taken out on this home.Purchase Details
Home Financials for this Owner
Home Financials are based on the most recent Mortgage that was taken out on this home.Purchase Details
Similar Homes in Overland Park, KS
Home Values in the Area
Average Home Value in this Area
Purchase History
| Date | Type | Sale Price | Title Company |
|---|---|---|---|
| Warranty Deed | -- | Platinum Title | |
| Foreclosure Deed | -- | Chicago Title Co Llc | |
| Sheriffs Deed | $164,739 | Continental Title |
Mortgage History
| Date | Status | Loan Amount | Loan Type |
|---|---|---|---|
| Open | $302,640 | New Conventional | |
| Previous Owner | $150,000 | New Conventional | |
| Previous Owner | $137,200 | New Conventional | |
| Previous Owner | $137,600 | New Conventional | |
| Previous Owner | $93,700 | New Conventional | |
| Previous Owner | $90,608 | FHA | |
| Previous Owner | $152,351 | FHA | |
| Previous Owner | $138,500 | New Conventional | |
| Previous Owner | $131,750 | Adjustable Rate Mortgage/ARM |
Property History
| Date | Event | Price | Change | Sq Ft Price |
|---|---|---|---|---|
| 05/01/2024 05/01/24 | Sold | -- | -- | -- |
| 04/06/2024 04/06/24 | Pending | -- | -- | -- |
| 04/04/2024 04/04/24 | For Sale | $305,000 | +238.9% | $214 / Sq Ft |
| 08/01/2013 08/01/13 | Sold | -- | -- | -- |
| 06/03/2013 06/03/13 | Pending | -- | -- | -- |
| 05/17/2013 05/17/13 | For Sale | $90,000 | -- | $97 / Sq Ft |
Tax History Compared to Growth
Tax History
| Year | Tax Paid | Tax Assessment Tax Assessment Total Assessment is a certain percentage of the fair market value that is determined by local assessors to be the total taxable value of land and additions on the property. | Land | Improvement |
|---|---|---|---|---|
| 2024 | $2,932 | $30,751 | $6,763 | $23,988 |
| 2023 | $2,726 | $28,025 | $6,763 | $21,262 |
| 2022 | $2,528 | $26,185 | $6,763 | $19,422 |
| 2021 | $2,403 | $23,563 | $5,882 | $17,681 |
| 2020 | $2,185 | $21,459 | $4,525 | $16,934 |
| 2019 | $2,058 | $20,240 | $3,486 | $16,754 |
| 2018 | $1,906 | $18,676 | $3,486 | $15,190 |
| 2017 | $1,816 | $17,515 | $3,486 | $14,029 |
| 2016 | $1,757 | $16,675 | $3,486 | $13,189 |
| 2015 | $1,638 | $15,893 | $3,486 | $12,407 |
| 2013 | -- | $15,433 | $3,486 | $11,947 |
Agents Affiliated with this Home
-
Brett Colgan

Seller's Agent in 2024
Brett Colgan
Asset Realty
(913) 568-4636
5 in this area
56 Total Sales
-
Molly Fogarty
M
Buyer's Agent in 2024
Molly Fogarty
Real Broker, LLC
(913) 706-9291
1 in this area
32 Total Sales
-
Mary Froese

Seller's Agent in 2013
Mary Froese
NextHome Professionals
(785) 969-3447
364 Total Sales
-
H
Buyer's Agent in 2013
House Non Member
SUNFLOWER ASSOCIATION OF REALT
Map
Source: Heartland MLS
MLS Number: 2481070
APN: NP73400009-0003
- 9118 W 99th Terrace
- 9604 W 99th Terrace
- 10013 Benson St
- 10200 England Dr
- 9717 Benson St
- 9624 Kessler St
- 10140 Mackey St
- 9605 Eby St
- 9000 W 104th St
- 10036 Wedd Dr
- 8911 W 104th St
- 9105 W 95th Terrace
- 8201 W 100th Terrace
- 10025 Mastin Dr
- 8908 W 95th Terrace
- 10055 Goodman Dr
- 8726 W 104th St
- 9616 Hadley Dr
- 9712 W 105th Terrace
- 9609 W 105th Terrace
