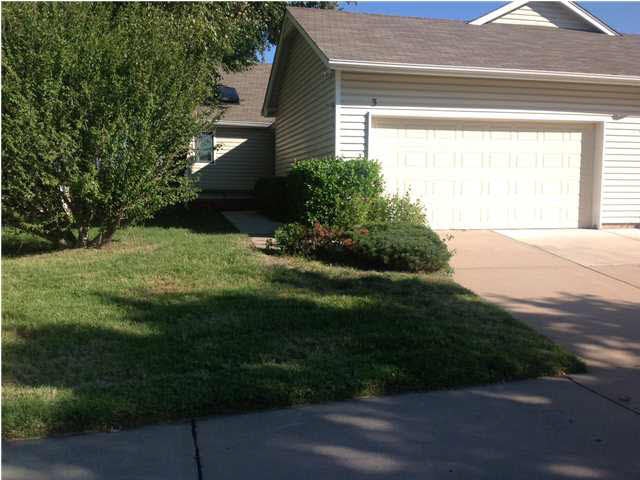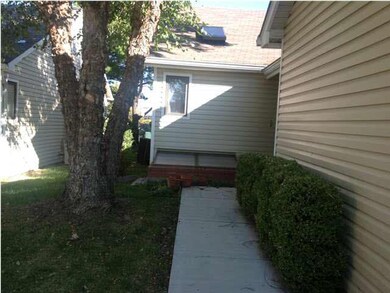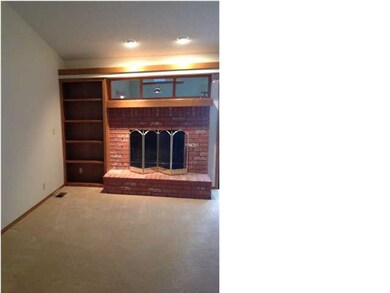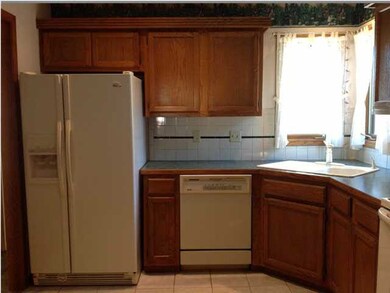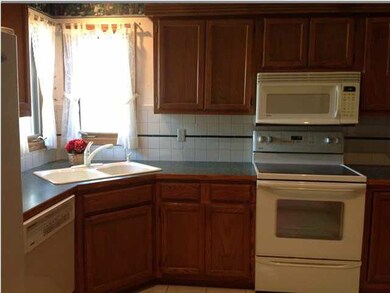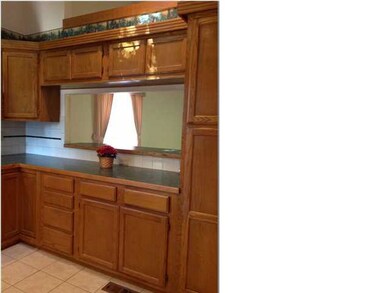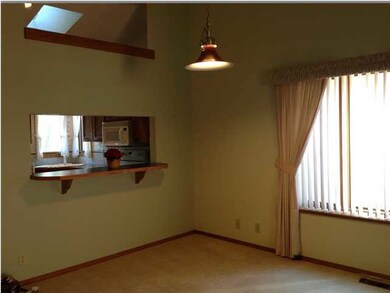
9111 W 21st St N Wichita, KS 67205
West Wichita NeighborhoodHighlights
- Vaulted Ceiling
- Ranch Style House
- Skylights
- Maize South Elementary School Rated A-
- Cul-De-Sac
- 2 Car Attached Garage
About This Home
As of October 2024Well cared for Patio home located in the desirable garden home area of "The Pines". Total 3 bedrooms, 3 baths with 2 car garage featuring a large open living room/dinning room with a wood burning fireplace, built in bookshelves and entertainment bar. All appliances including the washer & dryer in main floor laundry stay with the home. The master bedroom includes a master bath with a walk in shower, large vanity, walk in closets, natural light and an exterior door that opens out onto the private patio. Fully finished basement with daylight windows, large bedroom (currently being used as an exercise room), 3rd full bath, oversized storage closet, 38x15 family room and storage/mechanical room with built in shelves. HOA dues include exterior home maintenance, exterior home insurance, lawn service, snow removal, annual termite inspection & treatment and trash service all for just $175 a month. The Seller is also providing a 1 year home warranty for new Buyer's peace of mind. Great location and within minutes to shopping, restaurants and entertainment. All info and SF deemed reliable but not guaranteed.
Last Agent to Sell the Property
Berkshire Hathaway PenFed Realty License #00220931 Listed on: 10/09/2013
Last Buyer's Agent
Berkshire Hathaway PenFed Realty License #00220931 Listed on: 10/09/2013
Home Details
Home Type
- Single Family
Est. Annual Taxes
- $1,837
Year Built
- Built in 1985
Lot Details
- Cul-De-Sac
HOA Fees
- $175 Monthly HOA Fees
Home Design
- Ranch Style House
- Patio Home
- Composition Roof
- Vinyl Siding
Interior Spaces
- Vaulted Ceiling
- Ceiling Fan
- Skylights
- Wood Burning Fireplace
- Fireplace With Gas Starter
- Attached Fireplace Door
- Window Treatments
- Family Room
- Combination Dining and Living Room
Kitchen
- Breakfast Bar
- Oven or Range
- Electric Cooktop
- Range Hood
- Dishwasher
- Disposal
Bedrooms and Bathrooms
- 3 Bedrooms
- Walk-In Closet
- Shower Only
Laundry
- Laundry on main level
- Dryer
- Washer
- 220 Volts In Laundry
Finished Basement
- Basement Fills Entire Space Under The House
- Bedroom in Basement
- Finished Basement Bathroom
- Basement Storage
Parking
- 2 Car Attached Garage
- Garage Door Opener
Outdoor Features
- Patio
- Rain Gutters
Schools
- Maize
Utilities
- Forced Air Heating and Cooling System
- Heating System Uses Gas
Community Details
- Association fees include exterior maintenance, exterior insurance, lawn service, snow removal, trash
- Jamesburg Park Subdivision
Ownership History
Purchase Details
Home Financials for this Owner
Home Financials are based on the most recent Mortgage that was taken out on this home.Similar Homes in Wichita, KS
Home Values in the Area
Average Home Value in this Area
Purchase History
| Date | Type | Sale Price | Title Company |
|---|---|---|---|
| Warranty Deed | -- | Alpha Title |
Mortgage History
| Date | Status | Loan Amount | Loan Type |
|---|---|---|---|
| Open | $127,000 | New Conventional |
Property History
| Date | Event | Price | Change | Sq Ft Price |
|---|---|---|---|---|
| 07/23/2025 07/23/25 | Pending | -- | -- | -- |
| 06/19/2025 06/19/25 | For Sale | $220,000 | -3.9% | $92 / Sq Ft |
| 06/16/2025 06/16/25 | Price Changed | $229,000 | -4.6% | $95 / Sq Ft |
| 05/27/2025 05/27/25 | Price Changed | $240,000 | -4.0% | $99 / Sq Ft |
| 05/15/2025 05/15/25 | For Sale | $249,900 | -19.4% | $103 / Sq Ft |
| 10/09/2024 10/09/24 | Sold | -- | -- | -- |
| 09/07/2024 09/07/24 | Pending | -- | -- | -- |
| 08/09/2024 08/09/24 | Sold | -- | -- | -- |
| 07/17/2024 07/17/24 | Pending | -- | -- | -- |
| 07/10/2024 07/10/24 | Price Changed | $309,999 | -4.6% | $109 / Sq Ft |
| 07/01/2024 07/01/24 | For Sale | $325,000 | +35.4% | $115 / Sq Ft |
| 06/27/2024 06/27/24 | For Sale | $240,000 | +52.9% | $85 / Sq Ft |
| 05/03/2021 05/03/21 | Sold | -- | -- | -- |
| 03/26/2021 03/26/21 | Pending | -- | -- | -- |
| 03/04/2021 03/04/21 | For Sale | $157,000 | +1.3% | $70 / Sq Ft |
| 03/13/2020 03/13/20 | Sold | -- | -- | -- |
| 01/31/2020 01/31/20 | Pending | -- | -- | -- |
| 01/31/2020 01/31/20 | For Sale | $155,000 | 0.0% | $69 / Sq Ft |
| 11/22/2019 11/22/19 | Sold | -- | -- | -- |
| 10/21/2019 10/21/19 | Pending | -- | -- | -- |
| 10/08/2019 10/08/19 | Sold | -- | -- | -- |
| 10/06/2019 10/06/19 | Price Changed | $155,000 | +2.6% | $61 / Sq Ft |
| 09/15/2019 09/15/19 | Pending | -- | -- | -- |
| 09/15/2019 09/15/19 | For Sale | $151,000 | -5.6% | $67 / Sq Ft |
| 08/12/2019 08/12/19 | For Sale | $160,000 | -13.5% | $63 / Sq Ft |
| 10/20/2017 10/20/17 | Sold | -- | -- | -- |
| 09/24/2017 09/24/17 | Pending | -- | -- | -- |
| 08/07/2017 08/07/17 | For Sale | $185,000 | +17.1% | $69 / Sq Ft |
| 08/02/2016 08/02/16 | Sold | -- | -- | -- |
| 06/29/2016 06/29/16 | Pending | -- | -- | -- |
| 06/29/2016 06/29/16 | For Sale | $158,000 | -11.2% | $58 / Sq Ft |
| 01/29/2016 01/29/16 | Sold | -- | -- | -- |
| 12/09/2015 12/09/15 | Pending | -- | -- | -- |
| 11/20/2015 11/20/15 | Sold | -- | -- | -- |
| 11/06/2015 11/06/15 | Pending | -- | -- | -- |
| 10/15/2015 10/15/15 | For Sale | $178,000 | +27.2% | $66 / Sq Ft |
| 09/09/2015 09/09/15 | For Sale | $139,900 | -9.2% | $53 / Sq Ft |
| 08/07/2014 08/07/14 | Sold | -- | -- | -- |
| 07/10/2014 07/10/14 | Pending | -- | -- | -- |
| 10/09/2013 10/09/13 | For Sale | $154,000 | -5.2% | $60 / Sq Ft |
| 09/30/2013 09/30/13 | Sold | -- | -- | -- |
| 08/19/2013 08/19/13 | Pending | -- | -- | -- |
| 08/12/2013 08/12/13 | For Sale | $162,500 | -2.7% | $73 / Sq Ft |
| 08/01/2012 08/01/12 | Sold | -- | -- | -- |
| 06/11/2012 06/11/12 | Pending | -- | -- | -- |
| 06/11/2012 06/11/12 | For Sale | $167,000 | +15.2% | $65 / Sq Ft |
| 04/30/2012 04/30/12 | Sold | -- | -- | -- |
| 04/18/2012 04/18/12 | Pending | -- | -- | -- |
| 04/11/2012 04/11/12 | For Sale | $145,000 | -- | $47 / Sq Ft |
Tax History Compared to Growth
Tax History
| Year | Tax Paid | Tax Assessment Tax Assessment Total Assessment is a certain percentage of the fair market value that is determined by local assessors to be the total taxable value of land and additions on the property. | Land | Improvement |
|---|---|---|---|---|
| 2025 | $2,526 | $22,782 | $3,600 | $19,182 |
| 2023 | $2,526 | $21,701 | $2,197 | $19,504 |
| 2022 | $2,314 | $19,217 | $2,070 | $17,147 |
| 2021 | $2,265 | $18,653 | $2,300 | $16,353 |
| 2020 | $2,198 | $18,113 | $2,300 | $15,813 |
| 2019 | $2,132 | $17,584 | $2,300 | $15,284 |
| 2018 | $2,065 | $17,066 | $2,645 | $14,421 |
| 2017 | $2,017 | $0 | $0 | $0 |
| 2016 | $1,937 | $0 | $0 | $0 |
| 2015 | -- | $0 | $0 | $0 |
| 2014 | -- | $0 | $0 | $0 |
Agents Affiliated with this Home
-
Deanne Woodard

Seller's Agent in 2025
Deanne Woodard
Sundgren Realty
(316) 323-9238
152 Total Sales
-
Nathan Kirk

Seller's Agent in 2025
Nathan Kirk
At Home Wichita Real Estate
(316) 706-7391
7 in this area
128 Total Sales
-
Pamela Chyba
P
Seller's Agent in 2024
Pamela Chyba
ListWithFreedom.com
(855) 456-4945
2 in this area
745 Total Sales
-
Terry Ziegler

Seller's Agent in 2024
Terry Ziegler
Reece Nichols South Central Kansas
(316) 650-2140
11 in this area
95 Total Sales
-
Dal Eck

Seller's Agent in 2021
Dal Eck
RE/MAX
(316) 641-4913
5 in this area
35 Total Sales
-
Dixie Ball

Buyer's Agent in 2021
Dixie Ball
Better Homes & Gardens Real Estate Wostal Realty
(316) 640-8794
9 in this area
102 Total Sales
Map
Source: South Central Kansas MLS
MLS Number: 358913
APN: 133-08-0-11-01-006.03
- 9005 W Westlawn St
- 9416 W Wyncroft St
- 9715 W Cornelison St
- 2425 N Baytree St
- 9603 W Jamesburg St
- 9707 W Jamesburg St
- 2212 N Chadsworth St
- 9610 W 18th St N
- 8511 W 17th St N
- 1818 N Reca St
- 1671 N Maybelle St
- 1820 N Socora St
- 2206 N Chadsworth St
- 9421 W 16th St N
- 9706 W Greenspoint St
- 9915 W Jamesburg St
- 8410 W Aberdeen Cir
- 1914 N Redbarn Ln
- 10010 W Britton St
- 1612 N Byron Rd
