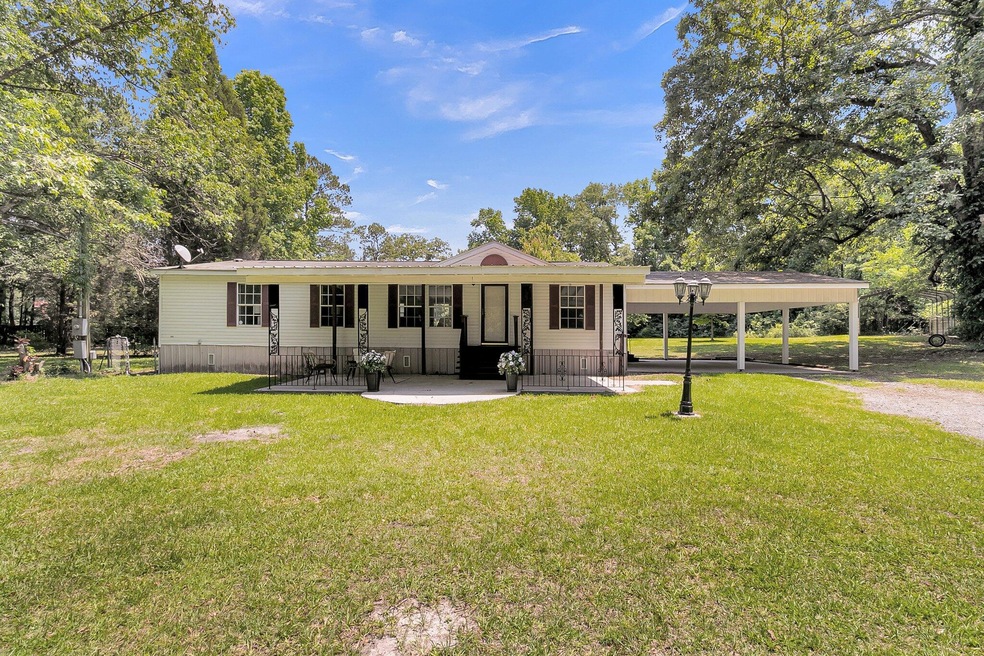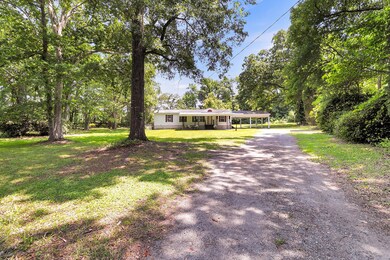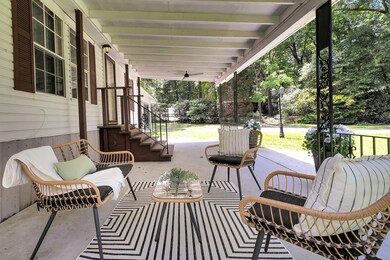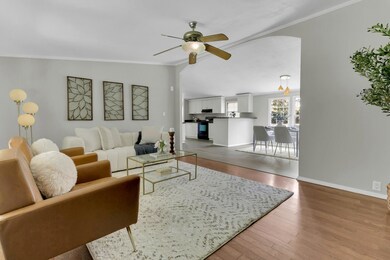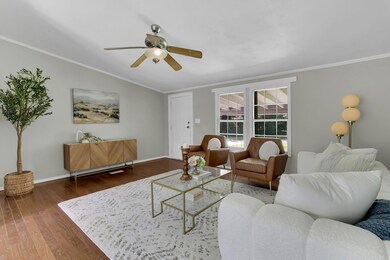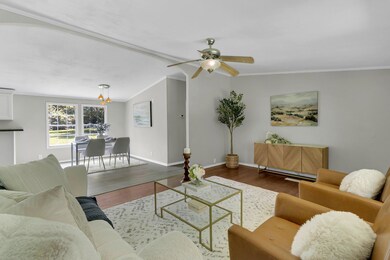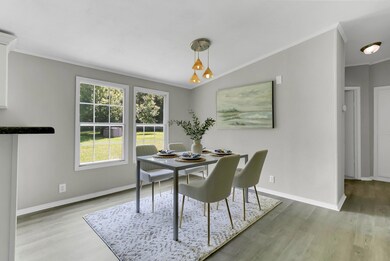9112 Cactus Trail Ladson, SC 29456
Highlights
- 1.35 Acre Lot
- Wooded Lot
- Covered patio or porch
- Fireplace in Bedroom
- Cathedral Ceiling
- Cul-De-Sac
About This Home
As of August 2024Craving country living but dreading a long daily commute? Look no further! Tucked away on a secluded and quiet cul-de-sac, but just minutes from the I-26 College Park exit, this cute 3/2 home is situated on a gorgeous 1.35 acre lot. This yard is perfect for owners looking to begin a small homestead while keeping the convenience of close by retail shops and restaurants. Offering both an attached, covered carport and a metal stand alone carport, you'll have plenty of space to safely store your RV, boat, camper, ATV and cars. Step inside to an open floor plan, with new luxury vinyl plank in the dining room and kitchen. The home has been fully repainted on the inside. With endless potential and so many possibilities, this is the place to create life-long memories. Being sold ''As-Is.''
Property Details
Home Type
- Manufactured Home
Year Built
- Built in 1996
Lot Details
- 1.35 Acre Lot
- Cul-De-Sac
- Partially Fenced Property
- Level Lot
- Wooded Lot
Home Design
- Fiberglass Roof
- Vinyl Siding
Interior Spaces
- 1,456 Sq Ft Home
- 1-Story Property
- Popcorn or blown ceiling
- Cathedral Ceiling
- Ceiling Fan
- Skylights
- Living Room with Fireplace
- Dining Room with Fireplace
- Laminate Flooring
- Crawl Space
Kitchen
- Eat-In Kitchen
- Dishwasher
- Fireplace in Kitchen
Bedrooms and Bathrooms
- 3 Bedrooms
- Fireplace in Bedroom
- Split Bedroom Floorplan
- 2 Full Bathrooms
- Fireplace in Bathroom
- Garden Bath
Laundry
- Dryer
- Washer
Parking
- 2 Parking Spaces
- Carport
Outdoor Features
- Covered patio or porch
Schools
- College Park Elementary And Middle School
- Stratford High School
Utilities
- Central Air
- Heat Pump System
- Septic Tank
Community Details
- Woodbridge Subdivision
Map
Home Values in the Area
Average Home Value in this Area
Property History
| Date | Event | Price | Change | Sq Ft Price |
|---|---|---|---|---|
| 08/26/2024 08/26/24 | Sold | $257,500 | -2.8% | $177 / Sq Ft |
| 07/03/2024 07/03/24 | Price Changed | $265,000 | -3.6% | $182 / Sq Ft |
| 06/20/2024 06/20/24 | For Sale | $275,000 | 0.0% | $189 / Sq Ft |
| 05/28/2024 05/28/24 | Off Market | $275,000 | -- | -- |
| 05/09/2024 05/09/24 | For Sale | $275,000 | -- | $189 / Sq Ft |
Source: CHS Regional MLS
MLS Number: 24011861
APN: 242-03-05-005
- 136 Tall Pines Rd
- 135 Tall Pines Rd
- Lot 0 Wisteria St
- 1730 Refuge Dr
- 131 Ponderosa Dr
- 415 Whitebark Dr
- 1305 Discovery Dr
- 148 Ponderosa Dr
- 264 Columbia Dr
- 111 Craven Rd
- 126 Moses Extension
- 1011 Peridote Way
- 1009 Highland Pines Rd
- 3072 Adventure Way
- 4024 Exploration Rd
- 1003 Peridote Way
- 303 Feldspar Ln
- 136 Gailmoor Dr
- 3059 Adventure Way
- 380 Furman Ln
