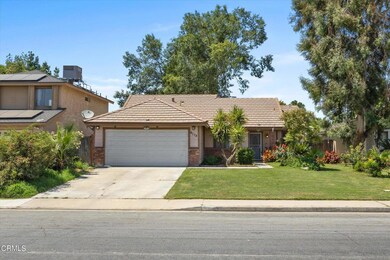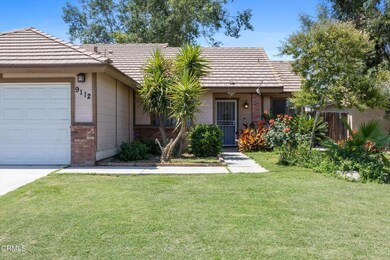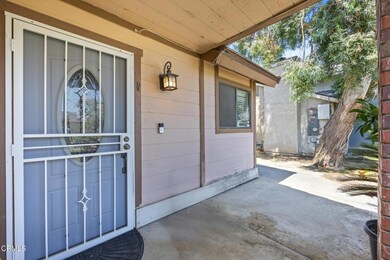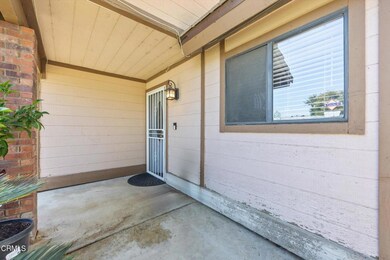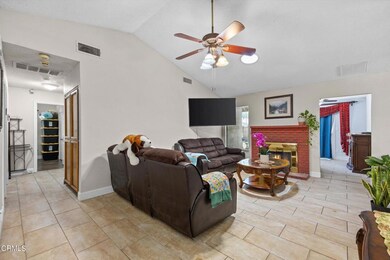
9112 Carvalho Ct Bakersfield, CA 93311
Gosford NeighborhoodHighlights
- Primary Bedroom Suite
- No HOA
- Cooling Available
- Stockdale High School Rated A
- 2 Car Attached Garage
- Patio
About This Home
As of July 2024This charming home in Campus Park is a must-see! With 5 bedrooms and 2 bathrooms, it's perfect for a growing family or for those who need extra room to spread out. The adorable kitchen is equipped with stainless steel appliances and beautiful granite countertops, making it a joy to cook and entertain. And when the sun sets, the large backyard is ready for outdoor gatherings and relaxation. Make showing appointment today before it's too late!!
Last Agent to Sell the Property
Coldwell Banker Preferred,RLT License #02060073 Listed on: 06/13/2024

Home Details
Home Type
- Single Family
Est. Annual Taxes
- $4,819
Year Built
- Built in 1986
Lot Details
- 6,534 Sq Ft Lot
- Fenced
- Sprinkler System
- Front Yard
Parking
- 2 Car Attached Garage
- Parking Available
Interior Spaces
- 1,478 Sq Ft Home
- 1-Story Property
- Entryway
- Living Room with Fireplace
- Laundry Room
Bedrooms and Bathrooms
- 5 Bedrooms
- Primary Bedroom Suite
- 2 Full Bathrooms
Outdoor Features
- Patio
- Exterior Lighting
Utilities
- Cooling Available
- Heating Available
Community Details
- No Home Owners Association
Listing and Financial Details
- Tax Lot 4
- Tax Tract Number 28
- Assessor Parcel Number 39225104
Ownership History
Purchase Details
Home Financials for this Owner
Home Financials are based on the most recent Mortgage that was taken out on this home.Purchase Details
Purchase Details
Home Financials for this Owner
Home Financials are based on the most recent Mortgage that was taken out on this home.Purchase Details
Purchase Details
Home Financials for this Owner
Home Financials are based on the most recent Mortgage that was taken out on this home.Purchase Details
Home Financials for this Owner
Home Financials are based on the most recent Mortgage that was taken out on this home.Purchase Details
Similar Homes in Bakersfield, CA
Home Values in the Area
Average Home Value in this Area
Purchase History
| Date | Type | Sale Price | Title Company |
|---|---|---|---|
| Deed | -- | Chicago Title | |
| Grant Deed | $377,000 | Chicago Title | |
| Grant Deed | $150,000 | Lsi Title Company Inc | |
| Trustee Deed | $216,728 | Landsafe Title | |
| Grant Deed | $260,000 | Chicago Title | |
| Interfamily Deed Transfer | -- | First American Title Co | |
| Interfamily Deed Transfer | -- | -- |
Mortgage History
| Date | Status | Loan Amount | Loan Type |
|---|---|---|---|
| Previous Owner | $18,933 | Unknown | |
| Previous Owner | $139,489 | FHA | |
| Previous Owner | $148,006 | FHA | |
| Previous Owner | $231,000 | Unknown | |
| Previous Owner | $208,000 | Purchase Money Mortgage | |
| Previous Owner | $106,000 | Unknown | |
| Previous Owner | $34,400 | Credit Line Revolving | |
| Previous Owner | $104,000 | No Value Available | |
| Previous Owner | $90,429 | Unknown | |
| Previous Owner | $10,000 | Credit Line Revolving | |
| Previous Owner | $26,076 | Unknown | |
| Closed | $26,000 | No Value Available | |
| Closed | $52,000 | No Value Available |
Property History
| Date | Event | Price | Change | Sq Ft Price |
|---|---|---|---|---|
| 07/26/2024 07/26/24 | Sold | $377,000 | -2.0% | $255 / Sq Ft |
| 07/23/2024 07/23/24 | Pending | -- | -- | -- |
| 07/16/2024 07/16/24 | For Sale | $384,600 | 0.0% | $260 / Sq Ft |
| 07/03/2024 07/03/24 | Pending | -- | -- | -- |
| 07/01/2024 07/01/24 | Price Changed | $384,600 | -3.8% | $260 / Sq Ft |
| 06/13/2024 06/13/24 | For Sale | $399,600 | +21.8% | $270 / Sq Ft |
| 06/30/2022 06/30/22 | Sold | $328,000 | +5.8% | $222 / Sq Ft |
| 05/31/2022 05/31/22 | For Sale | $309,950 | -- | $210 / Sq Ft |
Tax History Compared to Growth
Tax History
| Year | Tax Paid | Tax Assessment Tax Assessment Total Assessment is a certain percentage of the fair market value that is determined by local assessors to be the total taxable value of land and additions on the property. | Land | Improvement |
|---|---|---|---|---|
| 2025 | $4,819 | $377,000 | $113,100 | $263,900 |
| 2024 | $4,819 | $341,251 | $130,050 | $211,201 |
| 2023 | $4,753 | $334,560 | $127,500 | $207,060 |
| 2022 | $2,806 | $181,084 | $36,215 | $144,869 |
| 2021 | $2,692 | $177,534 | $35,505 | $142,029 |
| 2020 | $2,692 | $175,714 | $35,141 | $140,573 |
| 2019 | $2,607 | $175,714 | $35,141 | $140,573 |
| 2018 | $2,496 | $168,892 | $33,777 | $135,115 |
| 2017 | $2,460 | $165,581 | $33,115 | $132,466 |
| 2016 | $2,310 | $162,335 | $32,466 | $129,869 |
| 2015 | $2,289 | $159,898 | $31,979 | $127,919 |
| 2014 | $2,233 | $156,767 | $31,353 | $125,414 |
Agents Affiliated with this Home
-
Marissa Aceves

Seller's Agent in 2024
Marissa Aceves
Coldwell Banker Preferred,RLT
(661) 616-3600
2 in this area
96 Total Sales
-
NoEmail NoEmail
N
Buyer's Agent in 2024
NoEmail NoEmail
OUT OF AREA
(646) 541-2551
5,748 Total Sales
-
Kyle McMahan
K
Seller's Agent in 2022
Kyle McMahan
Brimhall Realty
(661) 204-8684
1 in this area
26 Total Sales
-
I
Buyer's Agent in 2022
Isaul Rivas
Watson Realty
Map
Source: Ventura County Regional Data Share
MLS Number: V1-24116
APN: 392-251-04-00-0
- 9008 Heely Ct
- 4505 Gorbett Ln
- 9125 Gleeson Ct
- 8904 Crowningshield Dr
- 9209 Campus Park Ct
- 8913 Worrell Ct
- 9504 Whitman Ave
- 9612 Salinger St
- 5007 Au Chocolat Dr
- 9401 Thoreau Ave
- 9813 Fitzgerald Dr
- 5210 Sweet Sunblaze Ave
- 9705 Gold Dust Dr
- 9704 Gold Dust Dr
- 9914 Pyramid Peak Dr
- 3717 Alcott Dr
- 10006 Grand View Summit Dr
- 9415 Tahiti Ave
- 3702 Bedrock Dr
- 10126 Pyramid Peak Dr Unit 5


