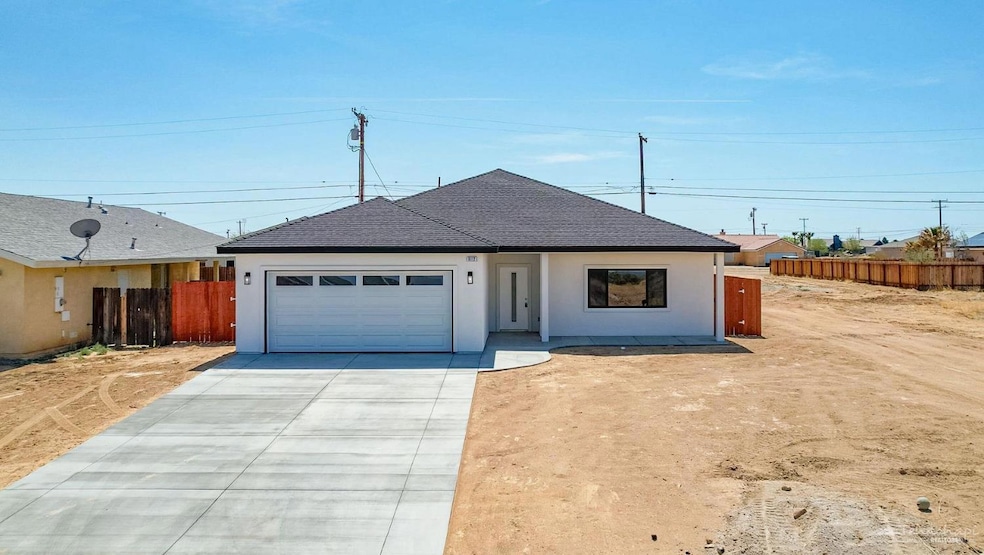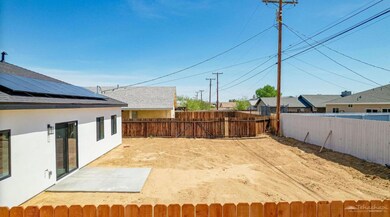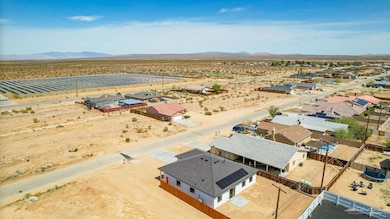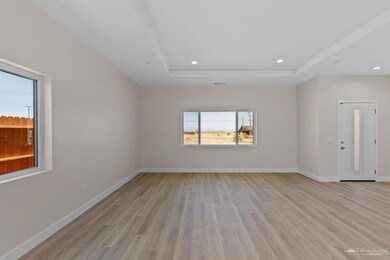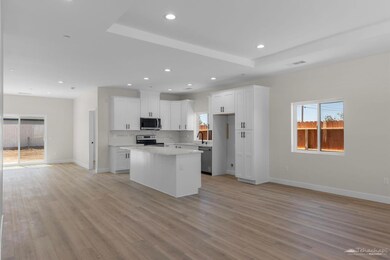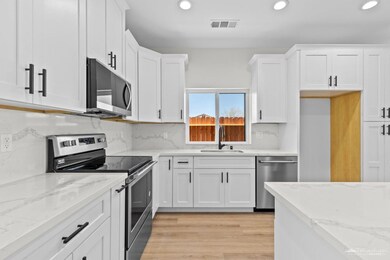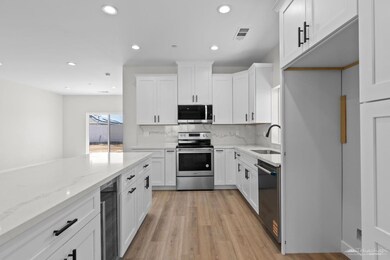
9112 Rea Ave California City, CA 93505
Estimated payment $1,943/month
Highlights
- New Construction
- No HOA
- Walk-In Closet
- Ranch Style House
- Double Pane Windows
- Central Heating and Cooling System
About This Home
New Construction Perfection! This stunning 4-bedroom home features a spacious layout, modern upgrades, and the incredible advantage of paid solar. Enjoy stylish living and significant energy savings - all in one brand new package! Step inside and be captivated by the spacious and thoughtfully designed floor plan, offering seamless flow and room for the whole family to thrive. Enjoy sleek, modern upgrades throughout, from stylish fixtures to premium finishes! Schedule a showing today!
Listing Agent
Leland Krelle
West Coast Realty License #01308255 Listed on: 05/28/2025
Home Details
Home Type
- Single Family
Est. Annual Taxes
- $62
Year Built
- Built in 2025 | New Construction
Lot Details
- 7,405 Sq Ft Lot
- Property is zoned R1
Parking
- 2 Car Garage
- Garage Door Opener
Home Design
- Ranch Style House
- Slab Foundation
- Composition Roof
- Stucco Exterior
Interior Spaces
- 1,731 Sq Ft Home
- Ceiling Fan
- Double Pane Windows
- Blinds
- Laminate Flooring
Kitchen
- Gas Oven or Range
- <<microwave>>
- Dishwasher
Bedrooms and Bathrooms
- 4 Bedrooms
- Walk-In Closet
Utilities
- Central Heating and Cooling System
- 220 Volts
- Propane Water Heater
Community Details
- No Home Owners Association
Listing and Financial Details
- Tax Lot 261
- Assessor Parcel Number 20829210
Map
Home Values in the Area
Average Home Value in this Area
Tax History
| Year | Tax Paid | Tax Assessment Tax Assessment Total Assessment is a certain percentage of the fair market value that is determined by local assessors to be the total taxable value of land and additions on the property. | Land | Improvement |
|---|---|---|---|---|
| 2024 | $62 | $2,843 | $2,843 | -- |
| 2023 | $202 | $2,788 | $2,788 | -- |
| 2022 | $177 | $2,734 | $2,734 | $0 |
| 2021 | $210 | $2,681 | $2,681 | $0 |
| 2020 | $210 | $2,654 | $2,654 | $0 |
| 2019 | $228 | $2,654 | $2,654 | $0 |
| 2018 | $238 | $2,551 | $2,551 | $0 |
| 2017 | $207 | $2,501 | $2,501 | $0 |
| 2016 | $204 | $2,452 | $2,452 | $0 |
| 2015 | $204 | $2,416 | $2,416 | $0 |
| 2014 | $203 | $2,369 | $2,369 | $0 |
Property History
| Date | Event | Price | Change | Sq Ft Price |
|---|---|---|---|---|
| 07/16/2025 07/16/25 | Price Changed | $329,900 | -5.7% | $191 / Sq Ft |
| 04/11/2025 04/11/25 | For Sale | $349,900 | -- | $202 / Sq Ft |
Purchase History
| Date | Type | Sale Price | Title Company |
|---|---|---|---|
| Grant Deed | $8,500 | First American Title | |
| Grant Deed | $8,500 | First American Title |
Mortgage History
| Date | Status | Loan Amount | Loan Type |
|---|---|---|---|
| Open | $240,000 | New Conventional |
Similar Homes in California City, CA
Source: Tehachapi Area Association of REALTORS®
MLS Number: 9992665
APN: 208-292-10-00-2
- 9143 Rea Ave
- 9024 Rea Ave
- 9143 Evelyn Ave
- 9101 Margery Ave
- 9207 Margery Ave
- 21760 Hacienda Blvd
- 0 Margery & 93rd St
- 9332 Evelyn Ave
- 9230 Karen Ave
- 0 Lyn St Unit SR24055015
- 9509 Rea Ave
- 21600 Hacienda Blvd
- 21550 Hacienda Blvd
- 0 Margery Ave Unit 25005592
- 0 Margery Ave Unit CV25161620
- 0 Margery Ave Unit 25000795
- 0 Margery Ave Unit HD24227565
- 0 Stanhill Ave
- 0 Stearns Unit TR25137474
- 0 Stearns Unit 9991767
- 9137 Evelyn Ave
- 8567 Jimson Ave
- 8616 N Loop Blvd Unit 4
- 8616 N Loop Blvd Unit 1
- 8318 Dogbane Ave Unit B
- 8461 Eucalyptus Ave
- 21101 Neuralia Rd
- 21200 Kenniston St
- 9161 Lime Ave
- 7712 Xavier Ave
- 21237 Hugo Way
- 21772 Wisteria St
- 14301 Frontage Rd Unit 1
- 14301 Frontage Rd Unit 7
- 14301 Frontage Rd Unit 3
- 13057 Davenport St Unit A
- 15873 N St
- 9201 Shirley St
- 26944 Prospect St Unit 26944
- 12664 Daisy St
