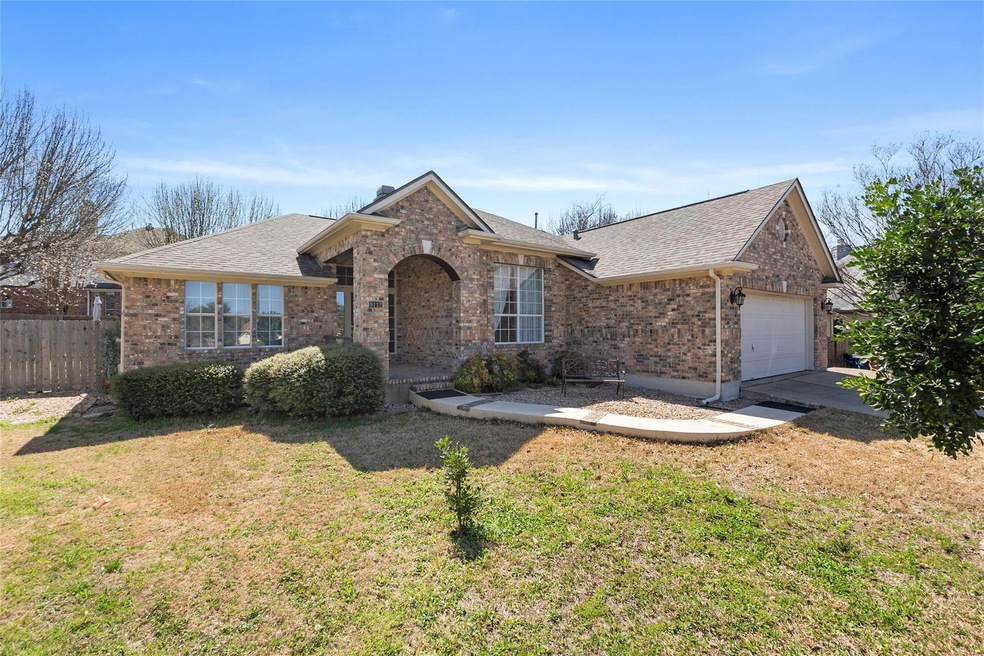
9112 Taylorcrest Cove Austin, TX 78749
Circle C Ranch NeighborhoodHighlights
- Wooded Lot
- Wood Flooring
- Covered patio or porch
- Mills Elementary School Rated A
- High Ceiling
- Breakfast Area or Nook
About This Home
As of April 2025Welcome to this beautifully maintained 4-bedroom, 2-bathroom home nestled in a desirable neighborhood. Perfectly situated on a peaceful cul-de-sac, this property offers both privacy and convenience.Step inside to find a spacious open floor plan with abundant natural light. The inviting living room flows seamlessly into the dining area and a well-appointed kitchen.The primary suite boasts a private ensuite bathroom and generous closet space. Three additional bedrooms provide flexibility for guests, a home office, or a playroom.Outside, enjoy relaxing evenings on the patio overlooking a xeriscaped backyard — perfect for barbecues or quiet mornings with coffee.Located close to top-rated schools, parks, and shopping, this home combines comfort and convenience in a prime location.Don’t miss the chance to make this wonderful property your own! Schedule a tour today.
Last Agent to Sell the Property
Keller Williams Realty Brokerage Phone: (512) 736-6277 License #0813332 Listed on: 03/13/2025

Home Details
Home Type
- Single Family
Est. Annual Taxes
- $3,931
Year Built
- Built in 1999
Lot Details
- 7,928 Sq Ft Lot
- Cul-De-Sac
- North Facing Home
- Privacy Fence
- Wood Fence
- Level Lot
- Wooded Lot
- Property is in good condition
HOA Fees
- $12 Monthly HOA Fees
Parking
- 2 Car Attached Garage
- Garage Door Opener
Home Design
- Brick Exterior Construction
- Slab Foundation
- Composition Roof
- Masonry Siding
Interior Spaces
- 2,148 Sq Ft Home
- 1-Story Property
- High Ceiling
- Ceiling Fan
- Wood Burning Fireplace
- Window Treatments
- Great Room with Fireplace
- Living Room
- Dining Room
Kitchen
- Breakfast Area or Nook
- Built-In Self-Cleaning Oven
- Microwave
- Dishwasher
- Disposal
Flooring
- Wood
- Carpet
- Tile
Bedrooms and Bathrooms
- 4 Main Level Bedrooms
- 2 Full Bathrooms
- Double Vanity
Home Security
- Security System Owned
- Fire and Smoke Detector
Outdoor Features
- Covered patio or porch
Schools
- Mills Elementary School
- Gorzycki Middle School
- Bowie High School
Utilities
- Central Heating and Cooling System
- Heating System Uses Natural Gas
Community Details
- Association fees include common area maintenance
- Village Of Western Oaks Association
- Village At Western Oaks Subdivision
Listing and Financial Details
- Assessor Parcel Number 04164007420000
Ownership History
Purchase Details
Home Financials for this Owner
Home Financials are based on the most recent Mortgage that was taken out on this home.Purchase Details
Home Financials for this Owner
Home Financials are based on the most recent Mortgage that was taken out on this home.Purchase Details
Home Financials for this Owner
Home Financials are based on the most recent Mortgage that was taken out on this home.Similar Homes in Austin, TX
Home Values in the Area
Average Home Value in this Area
Purchase History
| Date | Type | Sale Price | Title Company |
|---|---|---|---|
| Deed | -- | Texas National Title | |
| Warranty Deed | -- | Alamo Title Company | |
| Vendors Lien | -- | Stewart Title |
Mortgage History
| Date | Status | Loan Amount | Loan Type |
|---|---|---|---|
| Open | $502,500 | New Conventional | |
| Previous Owner | $260,000 | New Conventional | |
| Previous Owner | $238,400 | Credit Line Revolving | |
| Previous Owner | $0 | Credit Line Revolving | |
| Previous Owner | $178,900 | Unknown | |
| Previous Owner | $189,200 | Unknown | |
| Previous Owner | $165,600 | No Value Available | |
| Previous Owner | $16,000 | Credit Line Revolving | |
| Previous Owner | $135,000 | No Value Available |
Property History
| Date | Event | Price | Change | Sq Ft Price |
|---|---|---|---|---|
| 04/15/2025 04/15/25 | Sold | -- | -- | -- |
| 03/13/2025 03/13/25 | For Sale | $680,000 | -- | $317 / Sq Ft |
Tax History Compared to Growth
Tax History
| Year | Tax Paid | Tax Assessment Tax Assessment Total Assessment is a certain percentage of the fair market value that is determined by local assessors to be the total taxable value of land and additions on the property. | Land | Improvement |
|---|---|---|---|---|
| 2023 | $3,348 | $542,865 | $0 | $0 |
| 2022 | $9,747 | $493,514 | $0 | $0 |
| 2021 | $9,766 | $448,649 | $100,000 | $395,911 |
| 2020 | $8,748 | $407,863 | $100,000 | $307,863 |
| 2018 | $8,623 | $389,485 | $100,000 | $289,485 |
| 2017 | $8,242 | $369,587 | $50,000 | $319,587 |
| 2016 | $7,859 | $352,389 | $50,000 | $302,583 |
| 2015 | $4,076 | $320,354 | $50,000 | $281,033 |
| 2014 | $4,076 | $291,231 | $50,000 | $241,231 |
Agents Affiliated with this Home
-
Sarah DiMarco
S
Seller's Agent in 2025
Sarah DiMarco
Keller Williams Realty
(512) 736-6277
2 in this area
6 Total Sales
-
Wade Wallace

Buyer's Agent in 2025
Wade Wallace
Agency Texas Inc
(512) 699-5568
1 in this area
76 Total Sales
Map
Source: Unlock MLS (Austin Board of REALTORS®)
MLS Number: 5852531
APN: 465173
- 9124 Fainwood Ln
- 9120 Fainwood Ln
- 8901 La Siesta Ct
- 9127 Edwardson Ln
- 6604 Donner Cove
- 9134 Edwardson Ln
- 9417 Hopeland Dr
- 6817 Beatty Dr
- 9600 Prescott Dr
- 8909 Beatty Ct
- 6800 Gabion Dr
- 6804 Gabion Dr
- 6305 Carrington Dr
- 8701 Escarpment Blvd Unit 73
- 6408 Via Correto Dr
- 9012 Meacham Way
- 6307 Clairmont Dr
- 7109 Via Correto Dr
- 6109 York Bridge Cir
- 6200 La Naranja Ln
