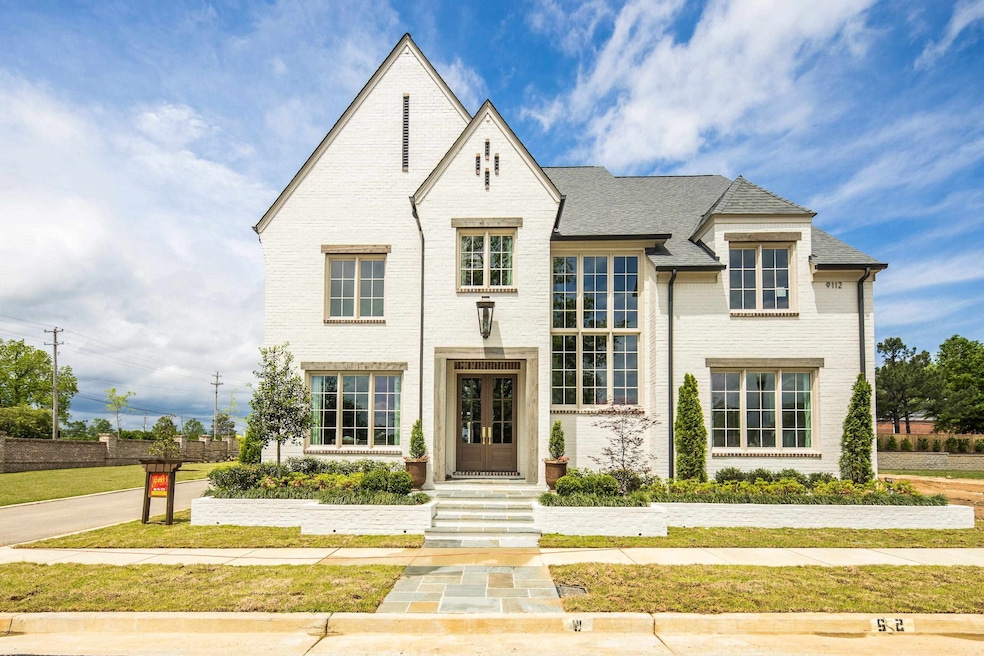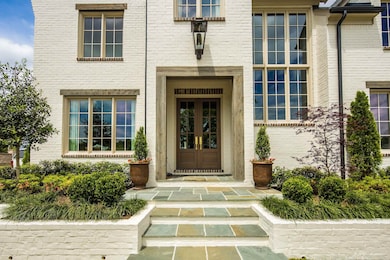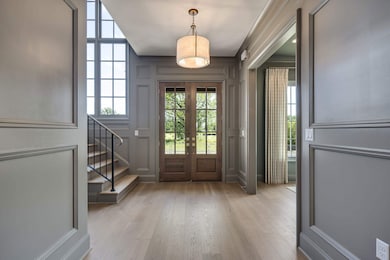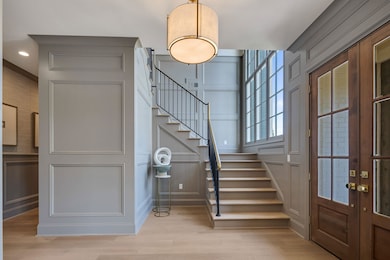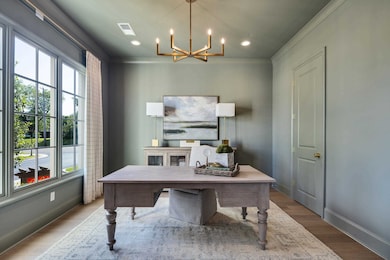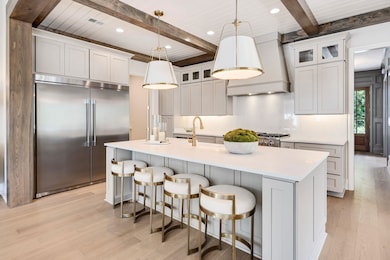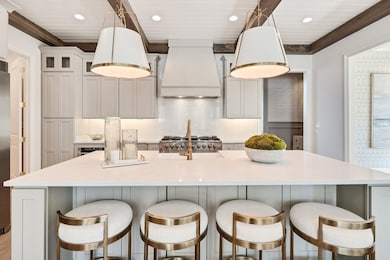OPEN SAT 11AM - 4PM
NEW CONSTRUCTION
9112 Wilder Run Cir N Germantown, TN 38138
Estimated payment $8,830/month
Total Views
18,197
4
Beds
4.5
Baths
3,800-3,999
Sq Ft
$349
Price per Sq Ft
Highlights
- In Ground Pool
- Landscaped Professionally
- Vaulted Ceiling
- Forest Hill Elementary School Rated A
- Living Room with Fireplace
- Traditional Architecture
About This Home
Brand new model home by John Duke Homes! Come see this new floor plan in collaboration with Warehouse 67. 4 bed (2 down), 4.5 bath featuring custom-crafted pecky cypress fireplace in living room, outdoor grill and lounge area, private pool with beautiful landscaping. You don't want to miss this one! Open during the Vesta Home show! Other lots and plans available!
Open House Schedule
-
Saturday, November 15, 202511:00 am to 4:00 pm11/15/2025 11:00:00 AM +00:0011/15/2025 4:00:00 PM +00:00WILDER MODELAdd to Calendar
-
Sunday, November 16, 20251:00 to 4:00 pm11/16/2025 1:00:00 PM +00:0011/16/2025 4:00:00 PM +00:00WILDER MODELAdd to Calendar
Home Details
Home Type
- Single Family
Year Built
- Built in 2025 | Under Construction
Lot Details
- 7,841 Sq Ft Lot
- Wrought Iron Fence
- Wood Fence
- Landscaped Professionally
HOA Fees
- $83 Monthly HOA Fees
Home Design
- Traditional Architecture
- Slab Foundation
- Vinyl Siding
Interior Spaces
- 3,800-3,999 Sq Ft Home
- 3,920 Sq Ft Home
- 2.5-Story Property
- Smooth Ceilings
- Vaulted Ceiling
- Gas Fireplace
- Casement Windows
- Great Room
- Living Room with Fireplace
- 2 Fireplaces
- Dining Room
- Bonus Room with Fireplace
- Loft
- Permanent Attic Stairs
- Laundry Room
Kitchen
- Double Oven
- Gas Cooktop
- Microwave
- Dishwasher
- Kitchen Island
- Disposal
- Instant Hot Water
Flooring
- Wood
- Tile
Bedrooms and Bathrooms
- 4 Bedrooms | 2 Main Level Bedrooms
- Primary Bedroom on Main
- En-Suite Bathroom
- Walk-In Closet
- Primary Bathroom is a Full Bathroom
- Dual Vanity Sinks in Primary Bathroom
- Bathtub With Separate Shower Stall
Parking
- 3 Car Garage
- Front Facing Garage
Outdoor Features
- In Ground Pool
- Outdoor Gas Grill
- Porch
Utilities
- Two cooling system units
- Central Heating and Cooling System
- Two Heating Systems
Community Details
- Wilder Subdivision
- Mandatory home owners association
- Planned Unit Development
Map
Create a Home Valuation Report for This Property
The Home Valuation Report is an in-depth analysis detailing your home's value as well as a comparison with similar homes in the area
Home Values in the Area
Average Home Value in this Area
Property History
| Date | Event | Price | List to Sale | Price per Sq Ft |
|---|---|---|---|---|
| 05/02/2025 05/02/25 | For Sale | $1,395,000 | -- | $367 / Sq Ft |
Source: Memphis Area Association of REALTORS®
Source: Memphis Area Association of REALTORS®
MLS Number: 10195729
Nearby Homes
- 9136 Wilder Run Cir N
- 3214 Caddis Ln
- 3226 Caddis Ln
- 3232 Caddis Ln
- 3235 Caddis Ln
- 9123 Wilder Run Cir S
- 3085 Oakleigh Manor Cove
- 9039 Hollybrook Ln N
- 3049 Oakleigh Manor Cove
- 3243 Wilder Run Cove
- 3011 Oakleigh Manor Ln
- 3371 Forest Hill Irene Rd
- 9125 Belle Fleurs Cove
- 9161 Belle Fleurs Cove
- 3246 Hollow Creek Rd
- 3275 Darby Dan Cove
- 3239 Kinderhill Ln
- 8795 S Poplar Lake Dr
- 8813 Three Chimneys Dr E
- 8791 Fernwood Cove
- 9039 Hollybrook Ln N
- 3055 Ashmont Dr
- 8893 Poplar Pike
- 3750 Moraine St
- 3769 Skipping Stone Trace
- 8993 Crestwyn Hills Dr
- 3788 Links Dr S
- 3820 Mission Hills Dr
- 8345 Championship Dr
- 3065 Green Fairway Cove S Unit 1A
- 8501 Buckthorn Dr
- 2245 Cordes Rd
- 3333 Hacks Cross Rd
- 3491 E Taplow Way
- 9230 Thornbury Blvd
- 7961 Elm Leaf Dr
- 2563 Hacks Cross Rd
- 2598 Cedar Ridge Dr
- 3970 Fun Valley Dr
- 1907 Bailey Woods Dr N
