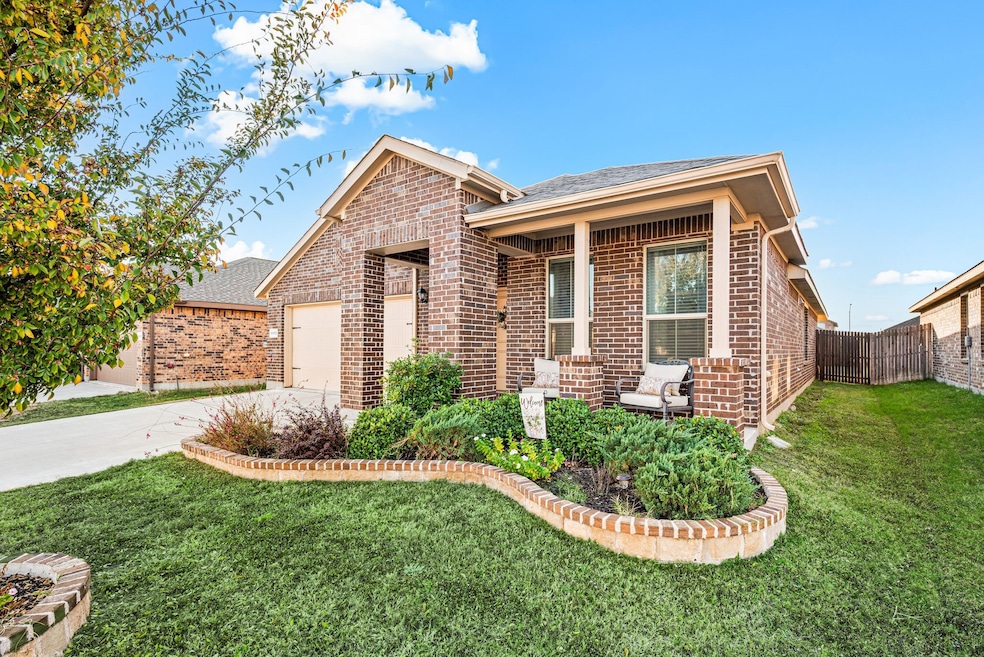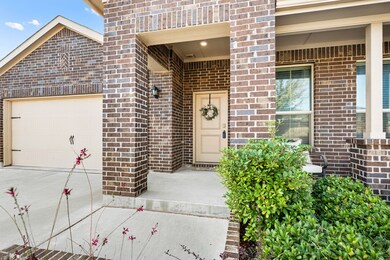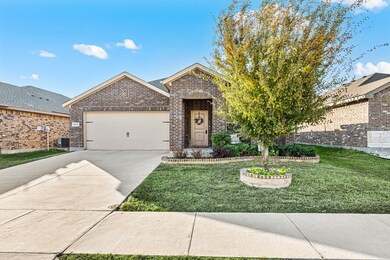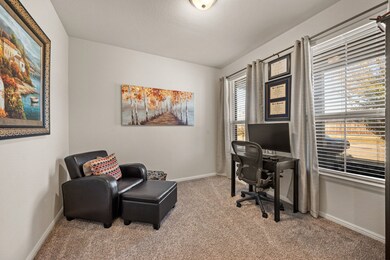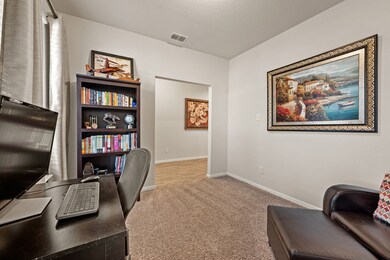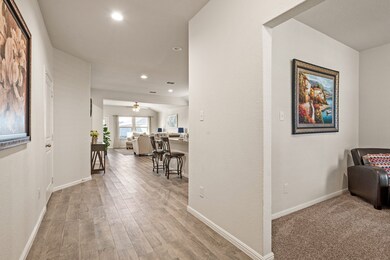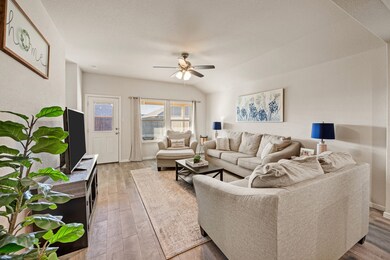9113 Doverglen Dr Fort Worth, TX 76131
Watersbend NeighborhoodEstimated payment $2,308/month
Highlights
- Open Floorplan
- Granite Countertops
- Covered Patio or Porch
- Traditional Architecture
- Community Pool
- 2 Car Attached Garage
About This Home
Welcome to 9113 Doverglen in the highly sought-after Watersbend neighborhood!
This adorable better-than-new 3-bedroom 2 bath home with a separate dedicated office offers the perfect blend of comfort, style, and convenience. Step inside to an inviting, open layout filled with natural light, modern finishes, and thoughtful design throughout. A quaint patio on the back of the home awaits cozy evening or grilling entertainment. The yard has plenty of room for your imagination. The Watersbend community features fantastic amenities, including a sparkling pool, fun playground, and beautifully maintained common areas—ideal for anyone who loves an active, neighborhood feel. You’ll also enjoy access to excellent schools and unbeatable proximity to both Downtown Fort Worth and the ever-growing Alliance shopping and dining district. Whether you’re relaxing at home, entertaining friends, or enjoying the community perks, this home truly checks all the boxes. Don’t miss your chance to make 9113 Doverglen your next move!
Listing Agent
Keller Williams Realty Brokerage Phone: 817-691-3135 License #0674367 Listed on: 11/20/2025

Open House Schedule
-
Saturday, November 22, 20251:00 to 3:00 pm11/22/2025 1:00:00 PM +00:0011/22/2025 3:00:00 PM +00:00Add to Calendar
-
Sunday, November 23, 20251:00 to 3:00 pm11/23/2025 1:00:00 PM +00:0011/23/2025 3:00:00 PM +00:00Add to Calendar
Home Details
Home Type
- Single Family
Est. Annual Taxes
- $7,550
Year Built
- Built in 2020
Lot Details
- 5,750 Sq Ft Lot
- Wood Fence
- Sprinkler System
- Back Yard
HOA Fees
- $41 Monthly HOA Fees
Parking
- 2 Car Attached Garage
- 2 Carport Spaces
- Electric Vehicle Home Charger
- Front Facing Garage
- Garage Door Opener
- Driveway
- On-Street Parking
Home Design
- Traditional Architecture
- Brick Exterior Construction
- Composition Roof
- Asphalt Roof
- Concrete Perimeter Foundation
Interior Spaces
- 1,733 Sq Ft Home
- 1-Story Property
- Open Floorplan
- Built-In Features
- Ceiling Fan
Kitchen
- Electric Oven
- Electric Cooktop
- Microwave
- Dishwasher
- Kitchen Island
- Granite Countertops
- Disposal
Flooring
- Carpet
- Ceramic Tile
Bedrooms and Bathrooms
- 3 Bedrooms
- Walk-In Closet
- 2 Full Bathrooms
Laundry
- Laundry in Utility Room
- Electric Dryer Hookup
Home Security
- Wireless Security System
- Smart Home
- Carbon Monoxide Detectors
- Fire and Smoke Detector
Schools
- Comanche Springs Elementary School
- Eagle Mountain High School
Utilities
- Central Heating and Cooling System
- Tankless Water Heater
- High Speed Internet
Additional Features
- ENERGY STAR Qualified Equipment
- Covered Patio or Porch
Listing and Financial Details
- Legal Lot and Block 38 / 42
- Assessor Parcel Number 42637013
Community Details
Overview
- Association fees include all facilities
- Insight Association Management Association
- Watersbend South Subdivision
Amenities
- Community Mailbox
Recreation
- Community Playground
- Community Pool
- Park
Map
Home Values in the Area
Average Home Value in this Area
Tax History
| Year | Tax Paid | Tax Assessment Tax Assessment Total Assessment is a certain percentage of the fair market value that is determined by local assessors to be the total taxable value of land and additions on the property. | Land | Improvement |
|---|---|---|---|---|
| 2025 | $5,650 | $311,070 | $65,000 | $246,070 |
| 2024 | $5,650 | $311,070 | $65,000 | $246,070 |
| 2023 | $7,635 | $364,884 | $65,000 | $299,884 |
| 2022 | $7,806 | $283,594 | $65,000 | $218,594 |
| 2021 | $3,779 | $132,094 | $65,000 | $67,094 |
Property History
| Date | Event | Price | List to Sale | Price per Sq Ft |
|---|---|---|---|---|
| 11/20/2025 11/20/25 | For Sale | $310,000 | -- | $179 / Sq Ft |
Purchase History
| Date | Type | Sale Price | Title Company |
|---|---|---|---|
| Deed | -- | Dhi Title |
Mortgage History
| Date | Status | Loan Amount | Loan Type |
|---|---|---|---|
| Open | $215,192 | New Conventional |
Source: North Texas Real Estate Information Systems (NTREIS)
MLS Number: 21114515
APN: 42637013
- 9248 Herringbone Dr
- 8909 Lantana Meadow Dr
- 9236 Castorian Dr
- 8932 Lantana Meadow Dr
- 9213 High Stirrup Ln
- 9105 Desert Flora Dr
- 8900 Lantana Meadow Dr
- 9141 Rock Nettle Dr
- 9328 Hill Topper Trail
- 9057 Flying Eagle Ln
- 8913 Boulder Oak Blvd
- 9125 Red Brush Trail
- 9413 Firedog Dr
- 9273 Silver Dollar Dr
- 8900 Trumpeter Ln
- 9001 Bronze Meadow Dr
- 9208 Lace Cactus Dr
- 9441 Firedog Dr
- 309 Crowfoot Dr
- 632 Blacktail Dr
- 9224 Herringbone Dr
- 9233 Herringbone Dr
- 9244 Leveret Ln
- 9240 Castorian Dr
- 9328 Castorian Dr
- 413 Passenger Trail
- 405 Houndstooth Dr
- 532 Houndstooth Dr
- 9413 Firedog Dr
- 413 Foxhunter St
- 524 Prairie Clover Trail
- 545 Houndstooth Dr
- 240 Crowfoot Dr
- 437 Destin Dr
- 544 Braewick Dr
- 421 Beekeeper Dr
- 508 Bronze Forest Dr
- 769 Beebrush Dr
- 528 Bronze Forest Dr
- 8220 Misty Water Dr
