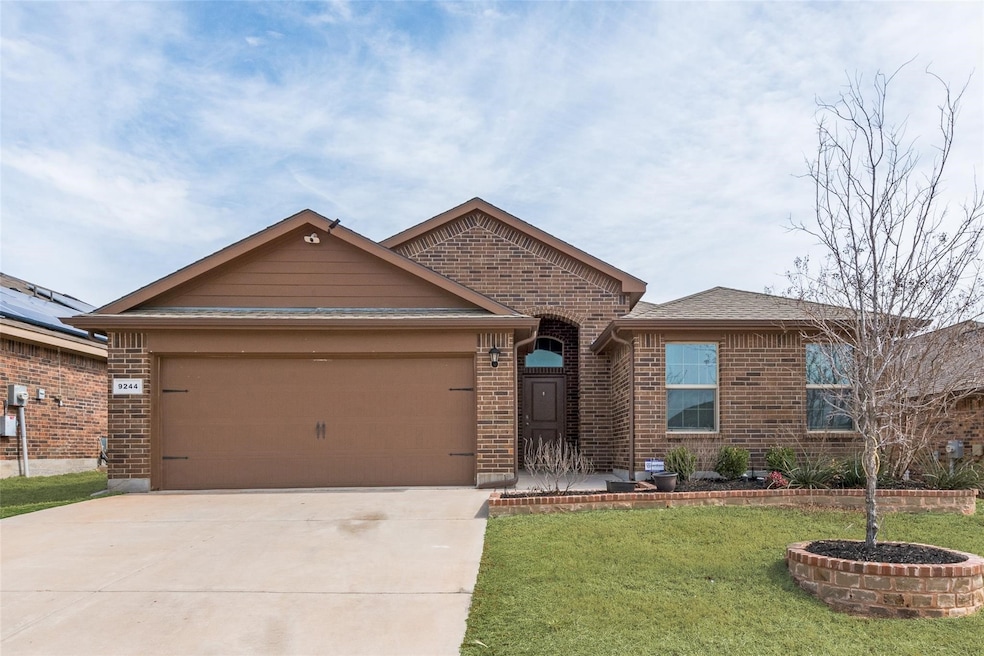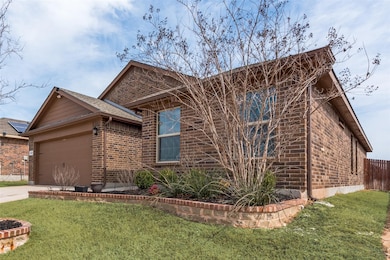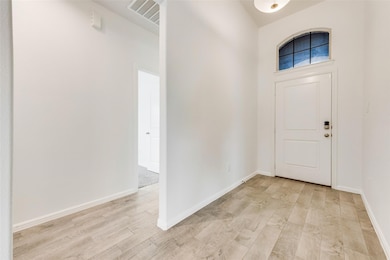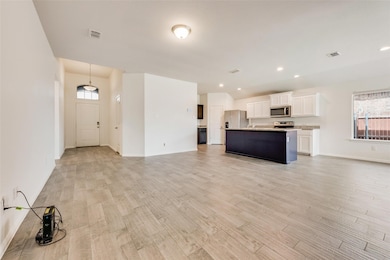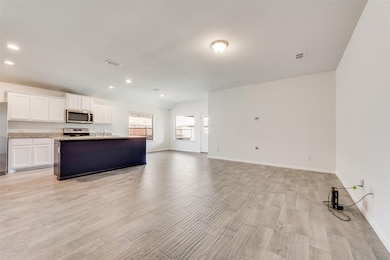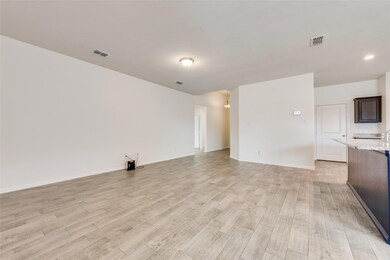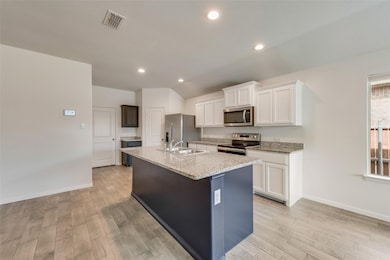9244 Leveret Ln Fort Worth, TX 76131
Watersbend NeighborhoodHighlights
- Open Floorplan
- Community Pool
- Eat-In Kitchen
- Granite Countertops
- 2 Car Attached Garage
- Community Playground
About This Home
Welcome to 9244 Leveret Lane—an inviting and spacious lease opportunity located in the desirable North Fort Worth area! This well-maintained home offers an open-concept floor plan with modern finishes, large windows for natural light, and a comfortable layout ideal for entertaining or quiet evenings at home. The kitchen features ample cabinetry, updated appliances, and breakfast bar seating that opens to the dining and living spaces. The primary suite provides a relaxing retreat with a walk-in closet and private bath, while secondary bedrooms offer generous space for family, guests, or a home office. Situated in a peaceful, family-oriented neighborhood, residents enjoy access to community parks, walking trails, playgrounds, and green spaces perfect for outdoor activities. Conveniently located near Alliance Town Center, Presidio Towne Crossing, major employers, restaurants, and entertainment, this home combines suburban tranquility with easy access to everything you need. Commuters will appreciate close proximity to I-35W, 287, and Loop 820, providing a smooth route to downtown Fort Worth and surrounding areas. Section 8 vouchers are welcomed. Don’t miss your chance to make this beautiful property your next home—schedule your private showing today!
Listing Agent
JPAR Dallas Brokerage Phone: 972-836-9295 License #0762896 Listed on: 11/03/2025

Home Details
Home Type
- Single Family
Est. Annual Taxes
- $7,767
Year Built
- Built in 2020
Lot Details
- 5,750 Sq Ft Lot
HOA Fees
- $33 Monthly HOA Fees
Parking
- 2 Car Attached Garage
- Front Facing Garage
- Driveway
Home Design
- Brick Exterior Construction
- Slab Foundation
- Composition Roof
Interior Spaces
- 1,776 Sq Ft Home
- 1-Story Property
- Open Floorplan
- Carpet
- Laundry in Utility Room
Kitchen
- Eat-In Kitchen
- Electric Range
- Microwave
- Dishwasher
- Kitchen Island
- Granite Countertops
- Disposal
Bedrooms and Bathrooms
- 4 Bedrooms
- 2 Full Bathrooms
Schools
- Comanche Springs Elementary School
- Eagle Mountain High School
Utilities
- Central Heating and Cooling System
- Electric Water Heater
- High Speed Internet
- Cable TV Available
Listing and Financial Details
- Residential Lease
- Property Available on 11/3/25
- Tenant pays for all utilities
- 12 Month Lease Term
- Legal Lot and Block 45 / 41
- Assessor Parcel Number 42568046
Community Details
Overview
- Insight Management Association
- Watersbend South Subdivision
Recreation
- Community Playground
- Community Pool
Pet Policy
- Call for details about the types of pets allowed
- Pet Deposit $350
Map
Source: North Texas Real Estate Information Systems (NTREIS)
MLS Number: 21102355
APN: 42568046
- 9248 Herringbone Dr
- 9236 Castorian Dr
- 9213 High Stirrup Ln
- 9113 Doverglen Dr
- 9328 Hill Topper Trail
- 9105 Desert Flora Dr
- 9141 Rock Nettle Dr
- 9413 Firedog Dr
- 8932 Lantana Meadow Dr
- 8909 Lantana Meadow Dr
- 9125 Red Brush Trail
- 9441 Firedog Dr
- 8900 Lantana Meadow Dr
- 8913 Boulder Oak Blvd
- 9449 Firedog Dr
- 9273 Silver Dollar Dr
- 9521 Golden Summit Dr
- 8900 Trumpeter Ln
- 632 Blacktail Dr
- 9208 Lace Cactus Dr
- 9233 Herringbone Dr
- 9240 Castorian Dr
- 9224 Herringbone Dr
- 9328 Castorian Dr
- 405 Houndstooth Dr
- 413 Foxhunter St
- 532 Houndstooth Dr
- 9413 Firedog Dr
- 413 Passenger Trail
- 524 Prairie Clover Trail
- 437 Destin Dr
- 544 Braewick Dr
- 421 Beekeeper Dr
- 769 Beebrush Dr
- 240 Crowfoot Dr
- 9217 Oldwest Trail
- 508 Bronze Forest Dr
- 628 Cofer Way
- 8220 Misty Water Dr
- 528 Bronze Forest Dr
