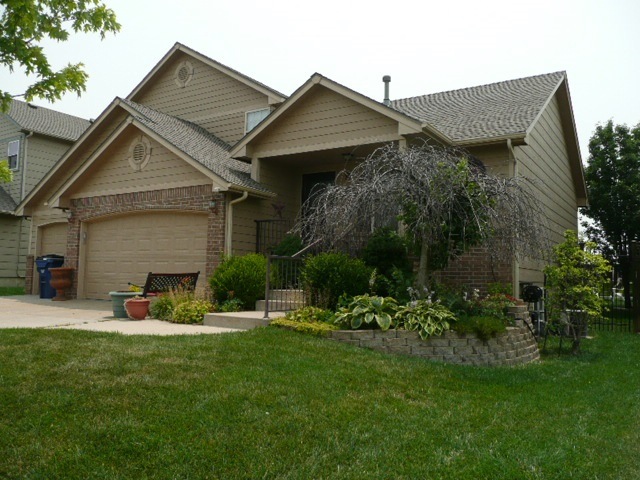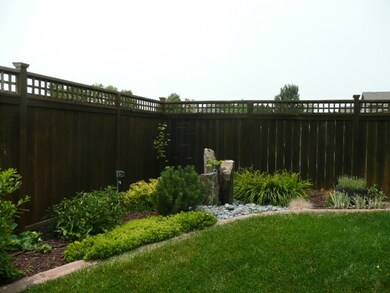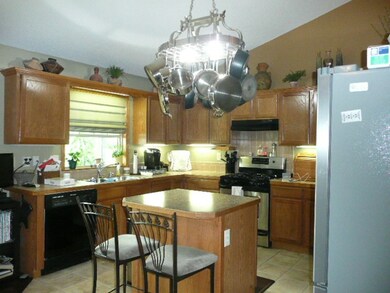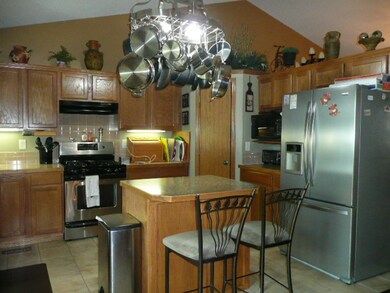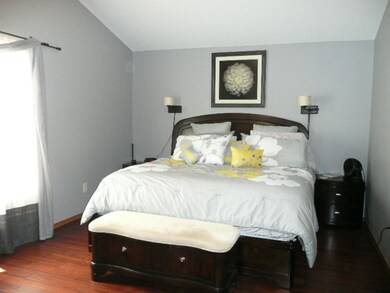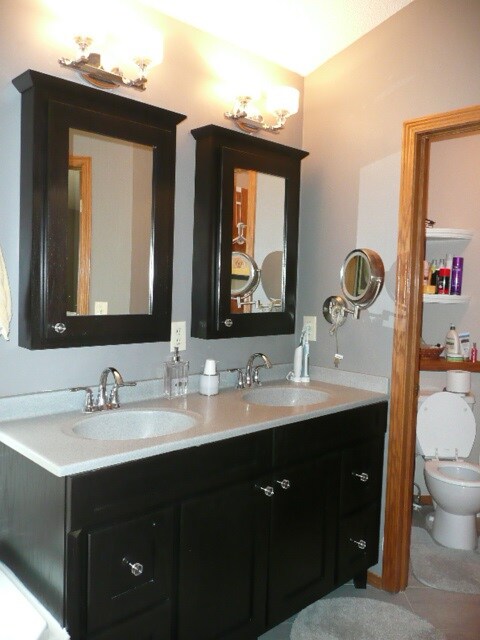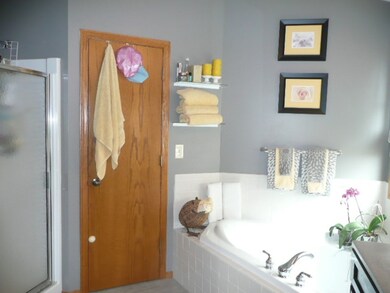
9113 E Creed St Wichita, KS 67210
Southeast Wichita NeighborhoodHighlights
- Vaulted Ceiling
- Home Office
- Separate Shower in Primary Bathroom
- Traditional Architecture
- 3 Car Attached Garage
- Walk-In Closet
About This Home
As of September 2019Beautifully decorated home with many upgrades and landscaping that shows pride of ownership. 3 bedrooms, and the office in the basement can become a 4th bedroom … just needs a closet. Living room, dining room, stairway and master bedroom have gorgeous engineered wood floors, and family room and kitchen have nice tiled floors. As a bonus, you’ll enjoy the heated/air-conditioned solarium all year round. From the solarium, you exit into a lush back yard that is ready for entertaining. Beautiful stamped concrete walk-ways, lovely gardens with fountains (which stay with the home), and a barbecue area that is wired for lighting or other electrical needs . Kitchen has a nice pantry, and the stove and refrigerator stay. With 3-1/2 baths, there are plenty of bathrooms in this home, so it’s perfect for a larger family. There are solid surface counters in 2 bathrooms and a pedestal sink in basement bath. This home is very clean and has been well-maintained. Derby Schools. No specials.
Last Agent to Sell the Property
Raye McAdam
Berkshire Hathaway PenFed Realty License #BR00054722 Listed on: 06/28/2015
Home Details
Home Type
- Single Family
Est. Annual Taxes
- $2,329
Year Built
- Built in 2004
Lot Details
- 6,697 Sq Ft Lot
- Chain Link Fence
- Sprinkler System
Home Design
- Traditional Architecture
- Quad-Level Property
- Frame Construction
- Composition Roof
Interior Spaces
- Vaulted Ceiling
- Ceiling Fan
- Gas Fireplace
- Window Treatments
- Family Room with Fireplace
- Combination Kitchen and Dining Room
- Home Office
- Home Security System
Kitchen
- Oven or Range
- Range Hood
- Kitchen Island
Bedrooms and Bathrooms
- 3 Bedrooms
- En-Suite Primary Bedroom
- Walk-In Closet
- Dual Vanity Sinks in Primary Bathroom
- Separate Shower in Primary Bathroom
Laundry
- Laundry on lower level
- 220 Volts In Laundry
Finished Basement
- Partial Basement
- Finished Basement Bathroom
Parking
- 3 Car Attached Garage
- Garage Door Opener
Outdoor Features
- Rain Gutters
Schools
- Wineteer Elementary School
- Derby North Middle School
- Derby High School
Utilities
- Cooling System Mounted To A Wall/Window
- Forced Air Heating and Cooling System
- Heating System Uses Gas
Community Details
- Built by Ray Jacoby
- Towne Parc Subdivision
Listing and Financial Details
- Assessor Parcel Number 20173-223-05-0-12-12-008.00
Ownership History
Purchase Details
Home Financials for this Owner
Home Financials are based on the most recent Mortgage that was taken out on this home.Purchase Details
Home Financials for this Owner
Home Financials are based on the most recent Mortgage that was taken out on this home.Similar Homes in Wichita, KS
Home Values in the Area
Average Home Value in this Area
Purchase History
| Date | Type | Sale Price | Title Company |
|---|---|---|---|
| Warranty Deed | -- | None Available | |
| Warranty Deed | -- | Security 1St Title |
Mortgage History
| Date | Status | Loan Amount | Loan Type |
|---|---|---|---|
| Open | $69,061 | FHA | |
| Open | $236,060 | FHA | |
| Closed | $200,305 | FHA | |
| Previous Owner | $193,838 | VA | |
| Previous Owner | $194,085 | VA | |
| Previous Owner | $145,579 | VA | |
| Previous Owner | $154,800 | VA |
Property History
| Date | Event | Price | Change | Sq Ft Price |
|---|---|---|---|---|
| 09/24/2019 09/24/19 | Sold | -- | -- | -- |
| 08/08/2019 08/08/19 | Pending | -- | -- | -- |
| 07/25/2019 07/25/19 | For Sale | $230,000 | +15.0% | $91 / Sq Ft |
| 09/16/2015 09/16/15 | Sold | -- | -- | -- |
| 08/02/2015 08/02/15 | Pending | -- | -- | -- |
| 06/28/2015 06/28/15 | For Sale | $199,999 | -- | $79 / Sq Ft |
Tax History Compared to Growth
Tax History
| Year | Tax Paid | Tax Assessment Tax Assessment Total Assessment is a certain percentage of the fair market value that is determined by local assessors to be the total taxable value of land and additions on the property. | Land | Improvement |
|---|---|---|---|---|
| 2023 | $4,098 | $33,339 | $4,669 | $28,670 |
| 2022 | $3,384 | $26,692 | $4,405 | $22,287 |
| 2021 | $3,197 | $24,908 | $3,025 | $21,883 |
| 2020 | $3,054 | $23,875 | $3,025 | $20,850 |
| 2019 | $2,788 | $21,805 | $3,025 | $18,780 |
| 2018 | $2,670 | $20,965 | $2,335 | $18,630 |
| 2017 | $2,440 | $0 | $0 | $0 |
| 2016 | $2,414 | $0 | $0 | $0 |
| 2015 | $2,208 | $0 | $0 | $0 |
| 2014 | $2,335 | $0 | $0 | $0 |
Agents Affiliated with this Home
-
Connie Butler

Seller's Agent in 2019
Connie Butler
Heritage 1st Realty
(316) 648-8487
3 in this area
140 Total Sales
-
L
Buyer's Agent in 2019
LeeAnna Gust Davis
Better Homes & Gardens Real Estate Wostal Realty
-
R
Seller's Agent in 2015
Raye McAdam
Berkshire Hathaway PenFed Realty
-
Josh Roy

Buyer's Agent in 2015
Josh Roy
Keller Williams Hometown Partners
(316) 799-8615
63 in this area
1,989 Total Sales
Map
Source: South Central Kansas MLS
MLS Number: 506332
APN: 223-05-0-12-12-008.00
- 9308 Creed St
- 9304 Creed St
- 9514 Creed St
- 9510 Creed St
- 9312 Creed St
- 9410 Creed St
- 9311 Creed St
- 9307 Creed St
- 9303 Creed St
- 9319 Creed St
- 2755 S Greenleaf St
- 2749 S Greenleaf St
- 2743 S Greenleaf St
- 2737 S Greenleaf St
- 2731 S Greenleaf St
- 2725 S Greenleaf St
- 9602 E Creed St
- 8823 E Hurst St
- 2408 S Capri Ln
- 8604 E Wassall St
