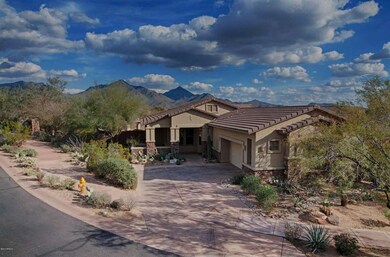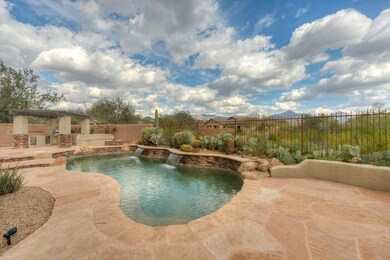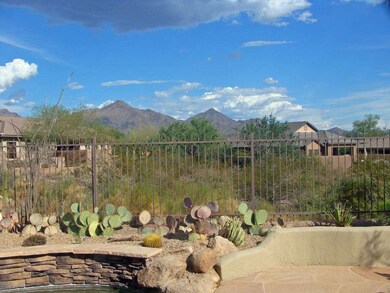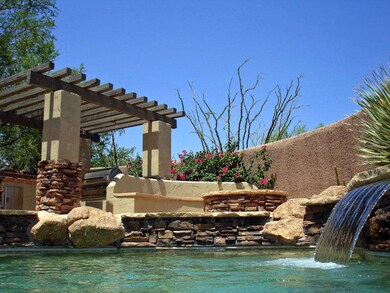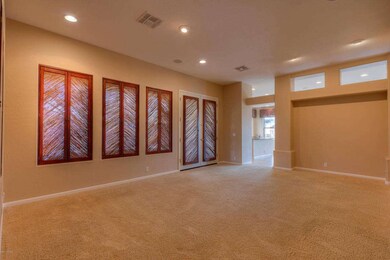
9113 E Mohawk Ln Scottsdale, AZ 85255
DC Ranch NeighborhoodHighlights
- Fitness Center
- Heated Spa
- Clubhouse
- Copper Ridge School Rated A
- Mountain View
- Hydromassage or Jetted Bathtub
About This Home
As of April 2022A MUST SEE HOME! PRIVATE CORNER LOT WITH TRULY OUTSTANDING PANORAMIC MOUNTAIN VIEWS AND CITY LIGHTS FROM THE OUTDOOR FIREPIT.SHORT WALKING DISTANCE TO THE CLUBHOUSE, HEATED POOL,TENNIS COURT, PICKLE BALL & MARKET STREET. ENTERTAINING RESORT BACK YARD WITH FREE FORM PEBBLE TEC POOL FEATURING WATERFALLS, FIBER OPTIC LIGHTING, GAZEBO WITH BUILT IN BBQ CREATING AN OUTDOOR KITCHEN, BANCO SEATING, GAS FIRE PIT AND EXTENSIVE USE OF STONE. INSIDE YOU WILL FIND 3 FULL BEDROOMS. THE MASTER ENJOYS SWEEPING MOUNTAIN VIEWS, OUTSIDE EXIT, TONGUE AND GROOVE CEILINGS WITH VIGA ACCENTS. ALL CLOSETS OFFER CUSTOM BUILT INS. THIS PROPERTY OFFERS A RARE OPPORTUNITY FOR THE OWNERS TO EXPAND IF WANTED. KITCHEN OFFERS NEW GRANITE COUNTER TOPS, BUILT IN REFRIGERATOR, AND UNDER COUNTER WINE UNIT
Last Agent to Sell the Property
The Noble Agency License #SA512846000 Listed on: 02/05/2014
Home Details
Home Type
- Single Family
Est. Annual Taxes
- $3,418
Year Built
- Built in 1998
Lot Details
- 8,665 Sq Ft Lot
- Desert faces the front and back of the property
- Block Wall Fence
- Corner Lot
- Private Yard
HOA Fees
- $91 Monthly HOA Fees
Parking
- 2.5 Car Direct Access Garage
- Side or Rear Entrance to Parking
- Garage Door Opener
Home Design
- Wood Frame Construction
- Tile Roof
- Stone Exterior Construction
- Stucco
Interior Spaces
- 2,252 Sq Ft Home
- 1-Story Property
- Ceiling Fan
- Gas Fireplace
- Double Pane Windows
- Family Room with Fireplace
- Mountain Views
- Washer and Dryer Hookup
Kitchen
- Eat-In Kitchen
- Breakfast Bar
- Gas Cooktop
- Built-In Microwave
- Kitchen Island
- Granite Countertops
Flooring
- Carpet
- Tile
Bedrooms and Bathrooms
- 3 Bedrooms
- Primary Bathroom is a Full Bathroom
- 2 Bathrooms
- Dual Vanity Sinks in Primary Bathroom
- Hydromassage or Jetted Bathtub
- Bathtub With Separate Shower Stall
Home Security
- Security System Owned
- Fire Sprinkler System
Pool
- Heated Spa
- Play Pool
Outdoor Features
- Covered patio or porch
- Fire Pit
- Built-In Barbecue
Schools
- Copper Ridge Elementary School
- Chaparral High School
Utilities
- Refrigerated Cooling System
- Zoned Heating
- Heating System Uses Natural Gas
- High Speed Internet
- Cable TV Available
Listing and Financial Details
- Tax Lot 34
- Assessor Parcel Number 217-62-160
Community Details
Overview
- Association fees include ground maintenance
- Ranch Association, Phone Number (480) 513-1500
- Built by STANDARD PACIFIC
- Dc Ranch Subdivision
Amenities
- Clubhouse
- Theater or Screening Room
- Recreation Room
Recreation
- Tennis Courts
- Community Playground
- Fitness Center
- Heated Community Pool
- Community Spa
- Bike Trail
Ownership History
Purchase Details
Home Financials for this Owner
Home Financials are based on the most recent Mortgage that was taken out on this home.Purchase Details
Home Financials for this Owner
Home Financials are based on the most recent Mortgage that was taken out on this home.Purchase Details
Home Financials for this Owner
Home Financials are based on the most recent Mortgage that was taken out on this home.Purchase Details
Home Financials for this Owner
Home Financials are based on the most recent Mortgage that was taken out on this home.Purchase Details
Home Financials for this Owner
Home Financials are based on the most recent Mortgage that was taken out on this home.Purchase Details
Home Financials for this Owner
Home Financials are based on the most recent Mortgage that was taken out on this home.Purchase Details
Home Financials for this Owner
Home Financials are based on the most recent Mortgage that was taken out on this home.Purchase Details
Purchase Details
Similar Homes in the area
Home Values in the Area
Average Home Value in this Area
Purchase History
| Date | Type | Sale Price | Title Company |
|---|---|---|---|
| Warranty Deed | $1,365,000 | Lawyers Title | |
| Warranty Deed | $1,380,000 | Lawyers Title | |
| Warranty Deed | $689,000 | First American Title Insuran | |
| Cash Sale Deed | $640,000 | First Arizona Title Agency | |
| Warranty Deed | $815,000 | Camelback Title Agency Llc | |
| Interfamily Deed Transfer | -- | Fidelity Title | |
| Warranty Deed | $559,000 | Fidelity National Title | |
| Cash Sale Deed | $291,818 | First American Title | |
| Interfamily Deed Transfer | -- | First American Title |
Mortgage History
| Date | Status | Loan Amount | Loan Type |
|---|---|---|---|
| Open | $1,092,000 | New Conventional | |
| Previous Owner | $620,000 | New Conventional | |
| Previous Owner | $388,653 | New Conventional | |
| Previous Owner | $400,000 | New Conventional | |
| Previous Owner | $447,200 | Purchase Money Mortgage | |
| Previous Owner | $200,000 | Unknown |
Property History
| Date | Event | Price | Change | Sq Ft Price |
|---|---|---|---|---|
| 04/15/2022 04/15/22 | Sold | $1,380,000 | +15.0% | $604 / Sq Ft |
| 03/11/2022 03/11/22 | For Sale | $1,200,000 | +74.2% | $525 / Sq Ft |
| 12/03/2018 12/03/18 | Sold | $689,000 | -1.4% | $306 / Sq Ft |
| 12/11/2017 12/11/17 | Pending | -- | -- | -- |
| 11/20/2017 11/20/17 | For Sale | $699,000 | 0.0% | $310 / Sq Ft |
| 11/06/2017 11/06/17 | Pending | -- | -- | -- |
| 11/01/2017 11/01/17 | For Sale | $699,000 | +9.2% | $310 / Sq Ft |
| 04/25/2014 04/25/14 | Sold | $640,000 | -1.5% | $284 / Sq Ft |
| 03/05/2014 03/05/14 | Price Changed | $649,900 | -2.6% | $289 / Sq Ft |
| 02/05/2014 02/05/14 | For Sale | $667,000 | -- | $296 / Sq Ft |
Tax History Compared to Growth
Tax History
| Year | Tax Paid | Tax Assessment Tax Assessment Total Assessment is a certain percentage of the fair market value that is determined by local assessors to be the total taxable value of land and additions on the property. | Land | Improvement |
|---|---|---|---|---|
| 2025 | $3,434 | $47,979 | -- | -- |
| 2024 | $4,786 | $45,694 | -- | -- |
| 2023 | $4,786 | $77,020 | $15,400 | $61,620 |
| 2022 | $4,544 | $61,860 | $12,370 | $49,490 |
| 2021 | $4,224 | $61,510 | $12,300 | $49,210 |
| 2020 | $4,184 | $53,670 | $10,730 | $42,940 |
| 2019 | $4,144 | $53,050 | $10,610 | $42,440 |
| 2018 | $4,603 | $52,320 | $10,460 | $41,860 |
| 2017 | $4,419 | $52,000 | $10,400 | $41,600 |
| 2016 | $4,336 | $50,650 | $10,130 | $40,520 |
| 2015 | $4,164 | $47,760 | $9,550 | $38,210 |
Agents Affiliated with this Home
-
Rebecca Murphy

Seller's Agent in 2022
Rebecca Murphy
Berkshire Hathaway HomeServices Arizona Properties
(480) 277-8376
6 in this area
112 Total Sales
-
Sandra Allan

Seller Co-Listing Agent in 2022
Sandra Allan
Berkshire Hathaway HomeServices Arizona Properties
(970) 376-5666
3 in this area
103 Total Sales
-
Alex Dunfee

Buyer's Agent in 2022
Alex Dunfee
The Ave Collective
(253) 224-2780
6 in this area
12 Total Sales
-
Brian Kusmer

Seller's Agent in 2018
Brian Kusmer
Keller Williams Arizona Realty
(602) 469-5823
6 in this area
67 Total Sales
-
Amber Kusmer
A
Seller Co-Listing Agent in 2018
Amber Kusmer
Keller Williams Arizona Realty
(480) 505-6300
3 in this area
47 Total Sales
-
Patti Gonzales
P
Seller's Agent in 2014
Patti Gonzales
The Noble Agency
(480) 502-3500
5 Total Sales
Map
Source: Arizona Regional Multiple Listing Service (ARMLS)
MLS Number: 5065013
APN: 217-62-160
- 8974 E Rusty Spur Place
- 20801 N 90th Place Unit 271
- 20801 N 90th Place Unit 210
- 20801 N 90th Place Unit 169
- 20801 N 90th Place Unit 242
- 8965 E Mountain Spring Rd
- 8964 E Mountain Spring Rd
- 20704 N 90th Place Unit 1015
- 20704 N 90th Place Unit 1065
- 20704 N 90th Place Unit 1008
- 8874 E Flathorn Dr
- 8905 E Mountain Spring Rd
- 9045 E Chino Dr
- 9002 E Havasupai Dr
- 9280 E Thompson Peak Pkwy Unit LOT39
- 9280 E Thompson Peak Pkwy Unit 29
- 9022 E Diamond Rim Dr
- 20750 N 87th St Unit 2062
- 20750 N 87th St Unit 2103
- 20750 N 87th St Unit 2115

