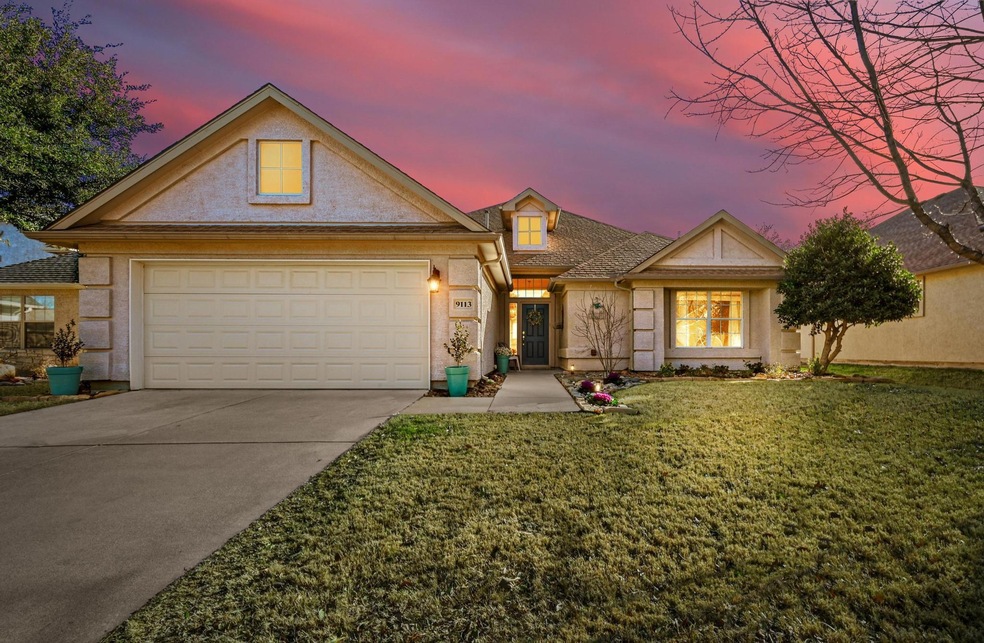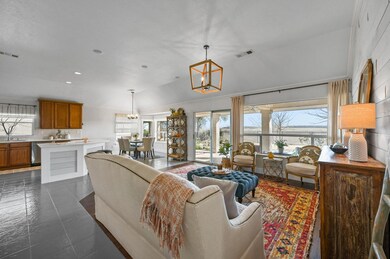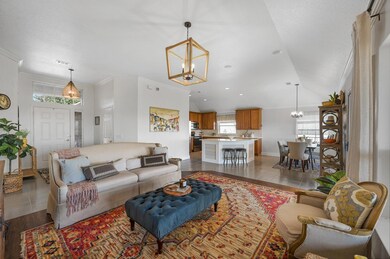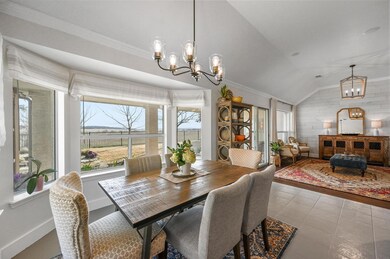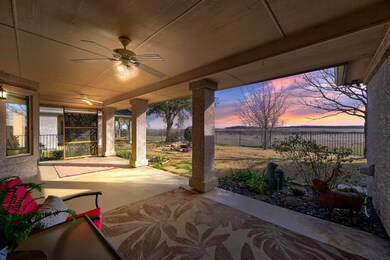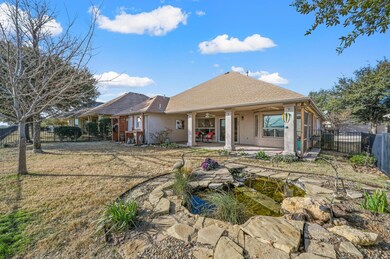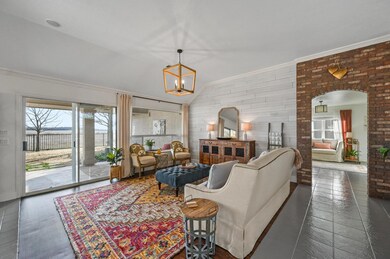
9113 Perimeter St Denton, TX 76207
Highlights
- Golf Course Community
- Senior Community
- Open Floorplan
- Fitness Center
- Gated Community
- Community Lake
About This Home
As of May 2024BEAUTIFULLY UPDATED HOME IN ROBSON RANCH BACKING TO PEACEFUL ACREAGE! Enjoy a perfect setting for relaxing & entertaining in this pristine single-story including fresh paint, recent carpet, luxury plank floors, a shiplap & brick accent wall, decorative lighting & tons of windows for natural light. The remodeled kitchen boasts quartz counters, an extended breakfast bar, recent stainless steel appliances plus an updated sink & faucet. End your day in the large primary suite featuring a sliding barn door, tray ceiling, dual sink extended vanity & walk-in closet with built-ins. Unwind in the flex space which makes a great sitting area, game room or office. The East-facing backyard offers breathtaking sunrises as well as evening shade, a huge outdoor living area, lush koi pond, built-in outdoor utility sink & stunning views of wildlife & nature. Enjoy the Active Adult community of Robson Ranch including a gated & guarded entrance, pools, golf, gym, group activities & more!
Last Agent to Sell the Property
Berkshire HathawayHS PenFed TX Brokerage Phone: 972-899-5600 License #0484034 Listed on: 01/11/2024

Home Details
Home Type
- Single Family
Est. Annual Taxes
- $6,800
Year Built
- Built in 2006
Lot Details
- 6,098 Sq Ft Lot
- Aluminum or Metal Fence
- Landscaped
- Interior Lot
- Sprinkler System
HOA Fees
- $312 Monthly HOA Fees
Parking
- 2 Car Attached Garage
- Oversized Parking
- Front Facing Garage
- Garage Door Opener
- Driveway
Home Design
- Traditional Architecture
- Slab Foundation
- Composition Roof
- Stucco
Interior Spaces
- 1,645 Sq Ft Home
- 1-Story Property
- Open Floorplan
- Vaulted Ceiling
- Ceiling Fan
- Bay Window
- Washer Hookup
Kitchen
- Eat-In Kitchen
- Electric Range
- <<microwave>>
- Dishwasher
- Kitchen Island
- Disposal
Flooring
- Carpet
- Ceramic Tile
- Luxury Vinyl Plank Tile
Bedrooms and Bathrooms
- 2 Bedrooms
- Walk-In Closet
- 2 Full Bathrooms
- Double Vanity
Outdoor Features
- Covered patio or porch
- Exterior Lighting
- Rain Gutters
Schools
- Borman Elementary School
- Denton High School
Utilities
- Central Heating and Cooling System
- Heating System Uses Natural Gas
- Gas Water Heater
- High Speed Internet
- Cable TV Available
Listing and Financial Details
- Legal Lot and Block 8 / C
- Assessor Parcel Number R706725
Community Details
Overview
- Senior Community
- Association fees include management, security
- Robson Ranch Association
- Robson Ranch 5 Ph 1 Subdivision
- Community Lake
- Greenbelt
Amenities
- Restaurant
- Sauna
Recreation
- Golf Course Community
- Tennis Courts
- Fitness Center
- Community Pool
Security
- Gated Community
Ownership History
Purchase Details
Home Financials for this Owner
Home Financials are based on the most recent Mortgage that was taken out on this home.Purchase Details
Home Financials for this Owner
Home Financials are based on the most recent Mortgage that was taken out on this home.Purchase Details
Purchase Details
Home Financials for this Owner
Home Financials are based on the most recent Mortgage that was taken out on this home.Purchase Details
Similar Homes in the area
Home Values in the Area
Average Home Value in this Area
Purchase History
| Date | Type | Sale Price | Title Company |
|---|---|---|---|
| Warranty Deed | -- | Freedom Title | |
| Vendors Lien | -- | Independence Title Company | |
| Interfamily Deed Transfer | -- | Attorney | |
| Vendors Lien | -- | Freedom Title | |
| Special Warranty Deed | -- | Fatco |
Mortgage History
| Date | Status | Loan Amount | Loan Type |
|---|---|---|---|
| Previous Owner | $269,360 | VA | |
| Previous Owner | $194,085 | VA |
Property History
| Date | Event | Price | Change | Sq Ft Price |
|---|---|---|---|---|
| 05/28/2024 05/28/24 | Sold | -- | -- | -- |
| 04/13/2024 04/13/24 | Pending | -- | -- | -- |
| 02/26/2024 02/26/24 | Price Changed | $424,000 | -3.6% | $258 / Sq Ft |
| 01/25/2024 01/25/24 | For Sale | $439,900 | +66.7% | $267 / Sq Ft |
| 07/30/2020 07/30/20 | Sold | -- | -- | -- |
| 06/15/2020 06/15/20 | Pending | -- | -- | -- |
| 05/17/2020 05/17/20 | Price Changed | $263,900 | -2.2% | $165 / Sq Ft |
| 04/14/2020 04/14/20 | For Sale | $269,900 | -2.2% | $169 / Sq Ft |
| 03/26/2020 03/26/20 | Off Market | -- | -- | -- |
| 02/11/2020 02/11/20 | For Sale | $275,900 | -- | $173 / Sq Ft |
Tax History Compared to Growth
Tax History
| Year | Tax Paid | Tax Assessment Tax Assessment Total Assessment is a certain percentage of the fair market value that is determined by local assessors to be the total taxable value of land and additions on the property. | Land | Improvement |
|---|---|---|---|---|
| 2024 | $7,562 | $391,765 | $0 | $0 |
| 2023 | $5,604 | $356,150 | $95,129 | $314,957 |
| 2022 | $6,873 | $323,773 | $95,129 | $244,749 |
| 2021 | $6,543 | $294,339 | $71,347 | $222,992 |
| 2020 | $6,358 | $278,152 | $71,347 | $206,805 |
Agents Affiliated with this Home
-
Russell Rhodes

Seller's Agent in 2024
Russell Rhodes
Berkshire HathawayHS PenFed TX
(972) 349-5557
2,203 Total Sales
-
Danny Hines
D
Buyer's Agent in 2024
Danny Hines
Keller Williams Realty-FM
(940) 641-0939
14 Total Sales
-
Ann Brehm

Seller's Agent in 2020
Ann Brehm
Coldwell Banker Realty Frisco
(972) 741-1600
32 Total Sales
-
Nancy Lukken
N
Buyer's Agent in 2020
Nancy Lukken
Allie Beth Allman & Assoc.
(214) 908-9111
61 Total Sales
Map
Source: North Texas Real Estate Information Systems (NTREIS)
MLS Number: 20508627
APN: R706725
- 9121 Perimeter St
- 9600 Rosewood Dr
- 9704 Pinewood Dr
- 9700 Applewood Trail
- 10000 Soriano St
- 9913 Hanford Dr
- 9705 Applewood Trail
- 9733 Rivercrest Dr
- 10009 Hanford Dr
- 9516 Tephrite Trail
- 10005 Countryside Dr
- 9513 Windwood Ln
- 10013 Countryside Dr
- 9601 Banded Iron Ln
- 9809 Salford Way
- 9604 Creekwood Dr
- 9608 Creekwood Dr
- 8916 Crestview Dr
- 8708 Gardenia Dr
- 9900 Lindenwood Trail
