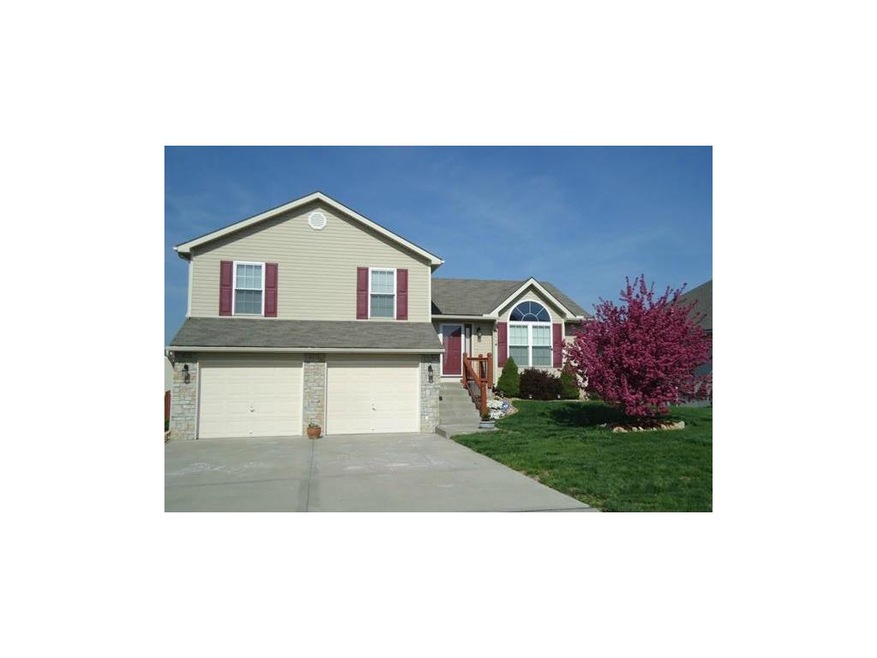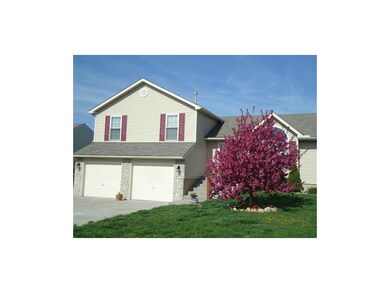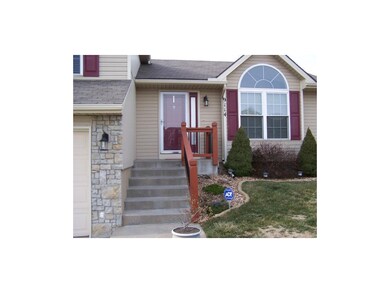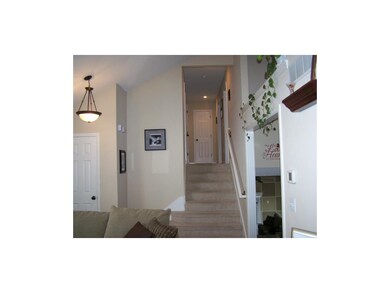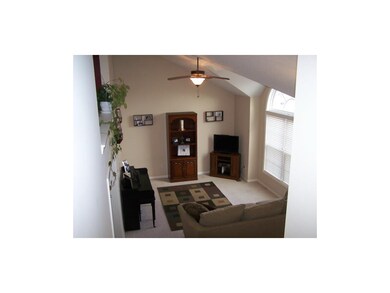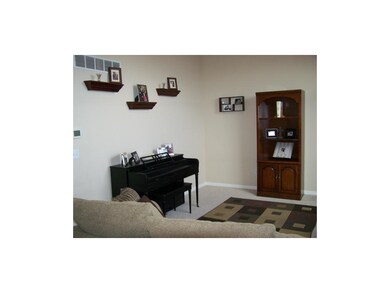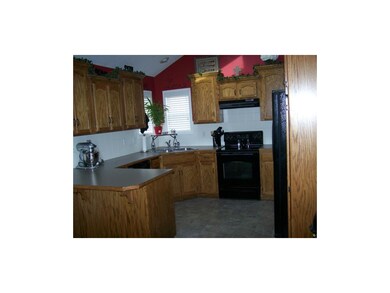
9114 N Mersington Ave Kansas City, MO 64156
Northland NeighborhoodHighlights
- Deck
- Vaulted Ceiling
- Whirlpool Bathtub
- Northview Elementary School Rated A-
- Traditional Architecture
- Great Room
About This Home
As of June 2025Welcome to the best value in the neighborhood! Amazing bargain - Priced to Sell! This better-than-new, Atrium split is dressed to impress with neutral decor and smart updates! Easy highway access, quiet community, excellent schools! Come see your new home today!
Last Agent to Sell the Property
Evelyn Alvarez
Worth Clark Realty License #2010016071 Listed on: 01/30/2013
Last Buyer's Agent
Mark Long
RE/MAX Innovations License #1999029534
Home Details
Home Type
- Single Family
Est. Annual Taxes
- $2,966
Year Built
- Built in 2007
HOA Fees
- $28 Monthly HOA Fees
Parking
- 2 Car Attached Garage
- Front Facing Garage
Home Design
- Traditional Architecture
- Tri-Level Property
- Composition Roof
- Vinyl Siding
Interior Spaces
- 1,715 Sq Ft Home
- Wet Bar: Walk-In Closet(s), Cathedral/Vaulted Ceiling, Skylight(s), Fireplace
- Built-In Features: Walk-In Closet(s), Cathedral/Vaulted Ceiling, Skylight(s), Fireplace
- Vaulted Ceiling
- Ceiling Fan: Walk-In Closet(s), Cathedral/Vaulted Ceiling, Skylight(s), Fireplace
- Skylights
- Gas Fireplace
- Thermal Windows
- Shades
- Plantation Shutters
- Drapes & Rods
- Family Room with Fireplace
- Great Room
- Combination Kitchen and Dining Room
- Walk-Out Basement
Kitchen
- Eat-In Kitchen
- Granite Countertops
- Laminate Countertops
Flooring
- Wall to Wall Carpet
- Linoleum
- Laminate
- Stone
- Ceramic Tile
- Luxury Vinyl Plank Tile
- Luxury Vinyl Tile
Bedrooms and Bathrooms
- 3 Bedrooms
- Cedar Closet: Walk-In Closet(s), Cathedral/Vaulted Ceiling, Skylight(s), Fireplace
- Walk-In Closet: Walk-In Closet(s), Cathedral/Vaulted Ceiling, Skylight(s), Fireplace
- Double Vanity
- Whirlpool Bathtub
- Walk-In Closet(s)
Outdoor Features
- Deck
- Enclosed patio or porch
Schools
- Northview Elementary School
- Staley High School
Utilities
- Central Air
- Heat Pump System
- Back Up Gas Heat Pump System
Listing and Financial Details
- Assessor Parcel Number 14-110-00-10-12.00
Community Details
Overview
- Association fees include trash pick up
- Highlands Of Northview Subdivision
Recreation
- Community Pool
- Trails
Ownership History
Purchase Details
Home Financials for this Owner
Home Financials are based on the most recent Mortgage that was taken out on this home.Purchase Details
Home Financials for this Owner
Home Financials are based on the most recent Mortgage that was taken out on this home.Purchase Details
Home Financials for this Owner
Home Financials are based on the most recent Mortgage that was taken out on this home.Purchase Details
Home Financials for this Owner
Home Financials are based on the most recent Mortgage that was taken out on this home.Similar Homes in Kansas City, MO
Home Values in the Area
Average Home Value in this Area
Purchase History
| Date | Type | Sale Price | Title Company |
|---|---|---|---|
| Warranty Deed | -- | Everhome Title | |
| Warranty Deed | -- | Stewart Title Co | |
| Warranty Deed | -- | Kansas City Title Inc | |
| Corporate Deed | -- | Source One Title Llc |
Mortgage History
| Date | Status | Loan Amount | Loan Type |
|---|---|---|---|
| Previous Owner | $250,000 | New Conventional | |
| Previous Owner | $169,750 | New Conventional | |
| Previous Owner | $139,800 | Purchase Money Mortgage |
Property History
| Date | Event | Price | Change | Sq Ft Price |
|---|---|---|---|---|
| 06/04/2025 06/04/25 | Sold | -- | -- | -- |
| 04/26/2025 04/26/25 | Pending | -- | -- | -- |
| 04/25/2025 04/25/25 | For Sale | $385,000 | +60.4% | $161 / Sq Ft |
| 08/19/2020 08/19/20 | Sold | -- | -- | -- |
| 06/30/2020 06/30/20 | Pending | -- | -- | -- |
| 06/29/2020 06/29/20 | For Sale | $240,000 | +30.8% | $140 / Sq Ft |
| 09/03/2013 09/03/13 | Sold | -- | -- | -- |
| 08/13/2013 08/13/13 | Pending | -- | -- | -- |
| 01/29/2013 01/29/13 | For Sale | $183,500 | -- | $107 / Sq Ft |
Tax History Compared to Growth
Tax History
| Year | Tax Paid | Tax Assessment Tax Assessment Total Assessment is a certain percentage of the fair market value that is determined by local assessors to be the total taxable value of land and additions on the property. | Land | Improvement |
|---|---|---|---|---|
| 2024 | $3,663 | $45,470 | -- | -- |
| 2023 | $3,631 | $45,470 | $0 | $0 |
| 2022 | $3,388 | $40,550 | $0 | $0 |
| 2021 | $3,392 | $40,546 | $10,450 | $30,096 |
| 2020 | $3,503 | $38,740 | $0 | $0 |
| 2019 | $3,438 | $38,741 | $6,650 | $32,091 |
| 2018 | $3,161 | $34,030 | $0 | $0 |
| 2017 | $3,103 | $34,030 | $6,650 | $27,380 |
| 2016 | $3,103 | $34,030 | $6,650 | $27,380 |
| 2015 | $3,102 | $34,030 | $6,650 | $27,380 |
| 2014 | $3,020 | $32,640 | $6,650 | $25,990 |
Agents Affiliated with this Home
-
Kim Taylor

Seller's Agent in 2025
Kim Taylor
RE/MAX Innovations
(816) 529-1550
13 in this area
108 Total Sales
-
Alex Nguyen
A
Buyer's Agent in 2025
Alex Nguyen
Platinum Realty LLC
(888) 220-0988
4 in this area
39 Total Sales
-
Eric Craig
E
Seller's Agent in 2020
Eric Craig
ReeceNichols-KCN
(816) 726-8565
80 in this area
1,687 Total Sales
-
Brock Niemuth
B
Seller Co-Listing Agent in 2020
Brock Niemuth
ReeceNichols-KCN
(816) 674-8498
2 in this area
56 Total Sales
-
M
Buyer's Agent in 2020
Mary Butler
Platinum Realty LLC
-
E
Seller's Agent in 2013
Evelyn Alvarez
Worth Clark Realty
Map
Source: Heartland MLS
MLS Number: 1813836
APN: 14-110-00-10-012.00
- 9112 N Myrtle Ave
- 9119 N Cleveland Ave
- 3717 NE 90th Terrace
- 9008 N Mersington Ave
- 9117 N Cleveland Ave
- 9121 N Cleveland Ave
- 3712 NE 90th Terrace
- 3726 NE 90th Terrace
- 3718 NE 90th Terrace
- 3722 NE 90th Terrace
- 3716 NE 90th St
- 3720 NE 90th St
- 3712 NE 90th St
- 3708 NE 90th St
- 3711 NE 90th St
- 3707 NE 90th St
- 8915 N Monroe Ave
- 9014 N Monroe Ave
- 8911 N Monroe Ave
- 9103 N Bales Ave
